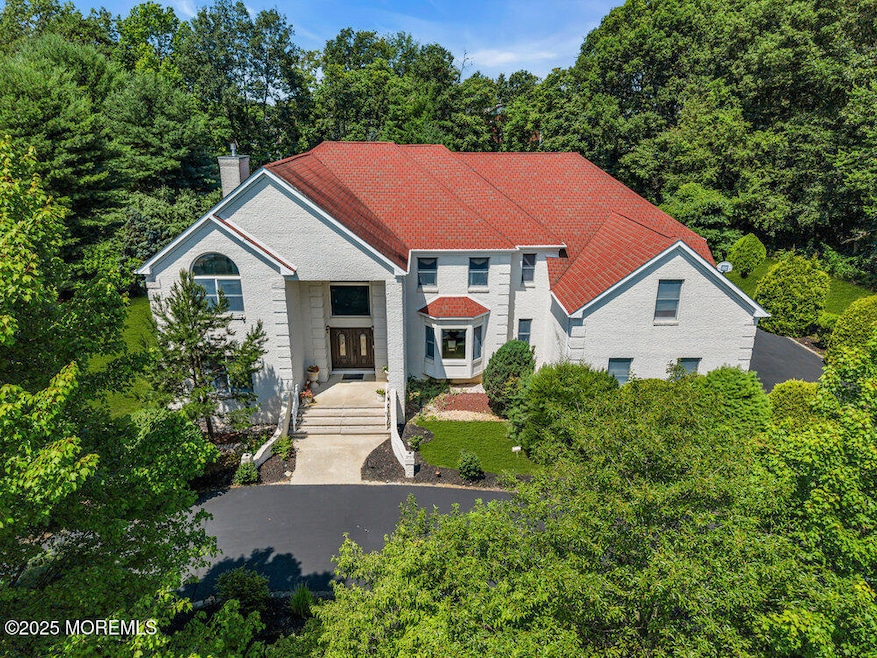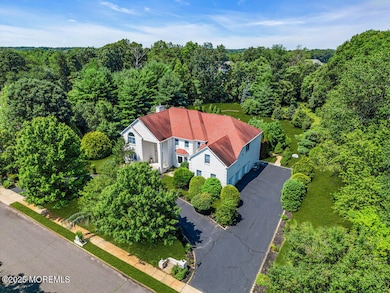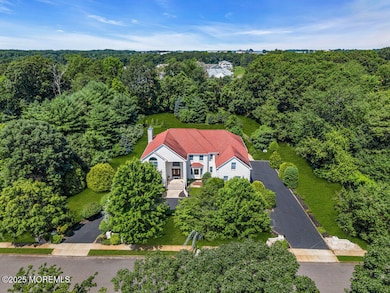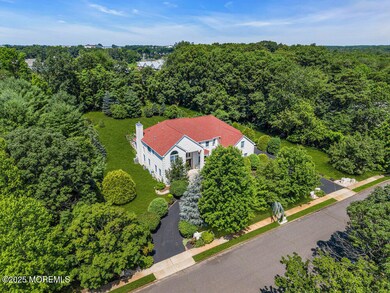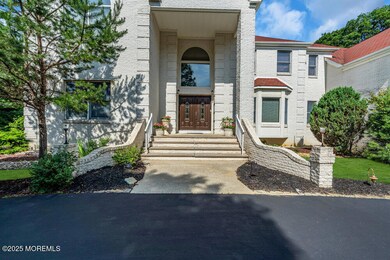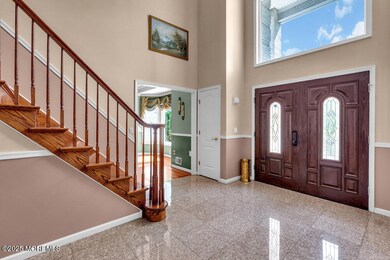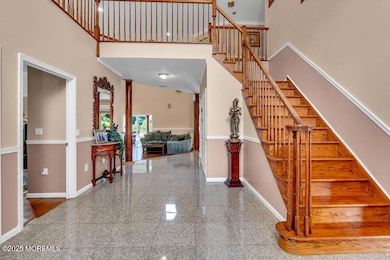
1721 Azure Dr Wall Township, NJ 07753
Wall Township NeighborhoodEstimated payment $9,814/month
Highlights
- Custom Home
- 1.51 Acre Lot
- Deck
- Granite Flooring
- Fireplace in Primary Bedroom
- Wooded Lot
About This Home
ABUNDANCE on AZURE. 6 Bedrooms, 6.5 Baths; 1.5 lusciously-manicured flat Acres; 20 Rooms; 3-car Garage; straight Driveway to side garages AND Circular Drive; 2-story Ceilings in Foyer and Great Room; 2 full Kitchens; 2 Stairways; huge walk-up Attic; double-sized Master Closet; generous-sized Bedrooms - all with access to Private Baths, multiple walk-in Closets; 2 gas Fireplaces; light and bright Sunroom with high ceilings; expansive eat-in Kitchen with granite Island, immense Storage, walk-in Pantry, Butlers Pantry and large dining area; Dining Room with plenty of space for long dining table for family get-togethers; 2 Offices; Walk-out Basement with wet bar; ample Storage; Multiple ways out from back of house to large fiber Deck; 4-zone Heat; 5-zone Air; full-house Generator. More than enough - or one could say, "an abundance" - of everything one home could offer, as well as a premier location in a sought-after neighborhood, in close proximity to major transportation, dining, and shopping. Don't miss your opportunity to make this unique home your own.
Listing Agent
Ward Wight Sotheby's International Realty License #0571033 Listed on: 07/05/2025

Home Details
Home Type
- Single Family
Est. Annual Taxes
- $19,168
Year Built
- Built in 2000
Lot Details
- 1.51 Acre Lot
- Sprinkler System
- Wooded Lot
- Backs to Trees or Woods
Parking
- 3 Car Direct Access Garage
- Garage Door Opener
- Circular Driveway
- Off-Street Parking
Home Design
- Custom Home
- Colonial Architecture
- Brick Exterior Construction
- Shingle Roof
Interior Spaces
- 3-Story Property
- Wet Bar
- Crown Molding
- Tray Ceiling
- Ceiling height of 9 feet on the main level
- Ceiling Fan
- Skylights
- Recessed Lighting
- Light Fixtures
- 2 Fireplaces
- Gas Fireplace
- Sliding Doors
- Entrance Foyer
- Great Room
- Sitting Room
- Sunken Living Room
- Dining Room
- Home Office
- Sun or Florida Room
- Walkup Attic
- Home Security System
Kitchen
- Eat-In Kitchen
- Butlers Pantry
- Built-In Double Oven
- Gas Cooktop
- Microwave
- Dishwasher
- Kitchen Island
- Granite Countertops
- Disposal
Flooring
- Wood
- Wall to Wall Carpet
- Granite
- Ceramic Tile
Bedrooms and Bathrooms
- 6 Bedrooms
- Main Floor Bedroom
- Fireplace in Primary Bedroom
- Primary bedroom located on second floor
- Walk-In Closet
- Primary Bathroom is a Full Bathroom
- Bidet
- Dual Vanity Sinks in Primary Bathroom
- Whirlpool Bathtub
- Primary Bathroom includes a Walk-In Shower
Laundry
- Laundry Room
- Laundry Tub
Finished Basement
- Heated Basement
- Walk-Out Basement
- Basement Fills Entire Space Under The House
Outdoor Features
- Deck
Schools
- Central Elementary School
- Wall Intermediate
- Wall High School
Utilities
- Forced Air Zoned Heating and Cooling System
- Heating System Uses Natural Gas
- Power Generator
- Well
- Natural Gas Water Heater
Community Details
- No Home Owners Association
Listing and Financial Details
- Exclusions: Personal Items; Washer & Dryer; 2 Refrigerators (Garage and 1 in Basement)
- Assessor Parcel Number 52-00942-0000-00068-08
Map
Home Values in the Area
Average Home Value in this Area
Tax History
| Year | Tax Paid | Tax Assessment Tax Assessment Total Assessment is a certain percentage of the fair market value that is determined by local assessors to be the total taxable value of land and additions on the property. | Land | Improvement |
|---|---|---|---|---|
| 2024 | $22,494 | $905,000 | $238,000 | $667,000 |
| 2023 | $22,494 | $1,087,700 | $238,000 | $849,700 |
| 2022 | $19,067 | $950,000 | $238,000 | $712,000 |
| 2021 | $19,067 | $950,000 | $238,000 | $712,000 |
| 2020 | $18,782 | $950,000 | $238,000 | $712,000 |
| 2019 | $18,535 | $950,000 | $238,000 | $712,000 |
| 2018 | $18,373 | $950,000 | $238,000 | $712,000 |
| 2017 | $18,012 | $950,000 | $238,000 | $712,000 |
| 2016 | $21,301 | $950,000 | $238,000 | $712,000 |
| 2015 | $18,451 | $622,300 | $108,600 | $513,700 |
| 2014 | $17,576 | $607,100 | $132,400 | $474,700 |
Property History
| Date | Event | Price | Change | Sq Ft Price |
|---|---|---|---|---|
| 07/05/2025 07/05/25 | For Sale | $1,485,000 | -- | -- |
Purchase History
| Date | Type | Sale Price | Title Company |
|---|---|---|---|
| Deed | $646,190 | -- |
Mortgage History
| Date | Status | Loan Amount | Loan Type |
|---|---|---|---|
| Closed | $300,000 | New Conventional | |
| Open | $450,000 | No Value Available |
Similar Homes in the area
Source: MOREMLS (Monmouth Ocean Regional REALTORS®)
MLS Number: 22519919
APN: 52-00942-0000-00068-08
- 1640 Martin Rd
- 1656 Martin Rd
- 1628 Woodfield Ave
- 3434 Glen Oaks Ln
- 1609 Revere Ln
- 4110 Belmar Blvd
- 4607 Broad St
- 2127 Allenwood Rd
- 1617 Doris St
- 1612 State Route 34
- 3058 Governors Crossing
- 1413 Gully Rd
- 4803 Megill Rd
- 1500 Route 34
- 23 Jumping Brook Dr
- 3118 Arthur St
- 2897 State Route 138
- 2205 Monmouth Blvd
- 3100 Harrison St
- 2814 Pierce St
- 3032 Quail Ridge Blvd Unit 3043-1 Quail Ridge Blvd
- 3400 Aspen Cir
- 95 Racquet Rd
- 3633 Highway 33
- 100 Autumn Dr
- 1 Schindler Ct
- 238 Timber Ridge Ct
- 25 Chapel Ln
- 3425 W Bangs Ave
- 1800 Marconi Rd
- 505 Waverly Ave
- 716 Shell Place
- 4 Coral Way
- 311 Old Corlies Ave
- 709 Coral Way
- 1420 18th Ave
- 401 Overlook Dr
- 4 Wembley Way
- 52 Chapel Ln
- 70 Chapel Ln
