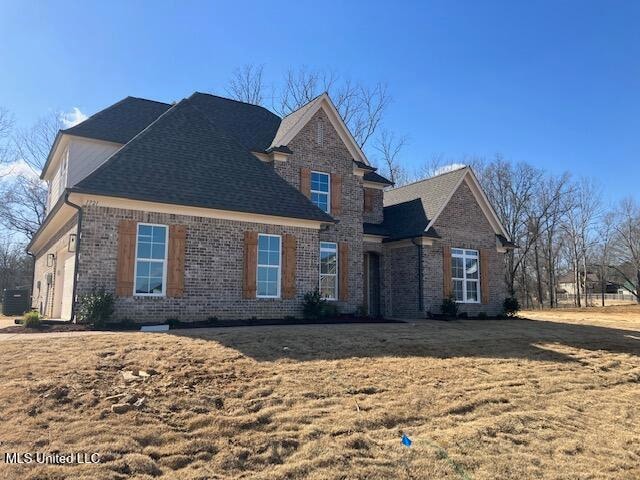NEW CONSTRUCTION
$10K PRICE DROP
1721 Baisley Dr Nesbit, MS 38651
Lewisburg NeighborhoodEstimated payment $2,358/month
Total Views
2,912
4
Beds
3
Baths
2,646
Sq Ft
$166
Price per Sq Ft
Highlights
- New Construction
- Wood Flooring
- Combination Kitchen and Living
- Lewisburg Primary School Rated 10
- Attic
- Granite Countertops
About This Home
***BUILDER WILL PAY $10,000 TOWARDS BUYER'S CLOSING COST*** 4 BEDROOMS, 3 FULL BATHS IN BAKERSFIELD. FLOOR PLAN IS IN DOCUMENTS. 2 BEDROOMS DOWN, 2 UP, AND A GAMEROOM OR 5TH BEDROOM. KITCHEN INCLUDES TILE, CUSTOM CABINETS, GRANITE, AND STAINLESS APPLIANCES. THE GREAT ROOM, ENTRY, PRIMARY BEDROOM, 2ND BEDROOM, AND THE FORMAL DINING ROOM HAVE WOOD FLOORING. PRIMARY BEDROOM HAS A GREAT SALON BATH WITH A HALL SEPARATING THE BEDROOM AND BATH WITH HIS/HER CLOSETS. 2 ADDITIONAL BEDROOMS AND A GAMEROOM OR 5TH BEDROOM ARE UPSTAIRS. *** TAXES ARE ESTIMATE OF LOT ONLY, BUYER IS TO VERIFY SCHOOLS. ***
Home Details
Home Type
- Single Family
Est. Annual Taxes
- $500
Year Built
- Built in 2024 | New Construction
Lot Details
- 0.52 Acre Lot
HOA Fees
- $4 Monthly HOA Fees
Parking
- 2 Car Garage
- Side Facing Garage
- Garage Door Opener
Home Design
- Brick Exterior Construction
- Slab Foundation
- Composition Roof
- HardiePlank Type
Interior Spaces
- 2,646 Sq Ft Home
- 1.5-Story Property
- Ceiling Fan
- Ventless Fireplace
- Gas Log Fireplace
- Vinyl Clad Windows
- Insulated Doors
- Combination Kitchen and Living
- Prewired Security
- Attic
Kitchen
- Cooktop
- Microwave
- Dishwasher
- Granite Countertops
- Built-In or Custom Kitchen Cabinets
- Disposal
Flooring
- Wood
- Carpet
- Tile
Bedrooms and Bathrooms
- 4 Bedrooms
- Dual Closets
- 3 Full Bathrooms
- Double Vanity
- Separate Shower
Outdoor Features
- Patio
- Rain Gutters
Schools
- Lewisburg Elementary School
- Lewisburg Middle School
- Lewisburg High School
Utilities
- Multiple cooling system units
- Forced Air Heating and Cooling System
- Heating System Uses Natural Gas
- Natural Gas Connected
- Tankless Water Heater
Community Details
- Bakersfield Subdivision
- The community has rules related to covenants, conditions, and restrictions
Listing and Financial Details
- Assessor Parcel Number 2077260000009800
Map
Create a Home Valuation Report for This Property
The Home Valuation Report is an in-depth analysis detailing your home's value as well as a comparison with similar homes in the area
Home Values in the Area
Average Home Value in this Area
Property History
| Date | Event | Price | List to Sale | Price per Sq Ft |
|---|---|---|---|---|
| 09/15/2025 09/15/25 | Price Changed | $439,900 | -1.1% | $166 / Sq Ft |
| 09/03/2025 09/03/25 | Price Changed | $444,900 | -2.2% | $168 / Sq Ft |
| 08/09/2025 08/09/25 | Price Changed | $454,800 | -1.1% | $172 / Sq Ft |
| 08/01/2025 08/01/25 | Price Changed | $459,800 | 0.0% | $174 / Sq Ft |
| 06/30/2025 06/30/25 | Price Changed | $459,900 | +2.2% | $174 / Sq Ft |
| 11/20/2024 11/20/24 | For Sale | $449,900 | -- | $170 / Sq Ft |
Source: MLS United
Source: MLS United
MLS Number: 4097205
Nearby Homes
- 1699 Baisley Dr
- 1722 Baisley Dr
- 122 Adriane Cove
- 4209 Brooke Dr
- 4259 Adriane Cove
- 1735 Bakersfield Way
- 4276 Brooke Dr
- 127 Bakersfield Way
- 1762 Bakersfield Way
- 4300 Brooke Dr
- 1789 Caribe Dr
- 1817 Caribe Dr
- 2009 Plumas Dr
- 4020 Maryan Ct
- 0 Sandy Betts Rd
- 4809 Bakersfield Dr
- 3456 Susie Cir
- 2210 Westwind Dr
- 4040 Windermere Rd N
- 4441 Big Horn Dr N
- 2653 Molly Ln
- 3317 Champion Hills Dr
- 3400 Valley Crest Dr
- 2864 Summer Oaks Place
- 2580 Woodcutter Dr
- 3583 College Bluff
- 3721 College Bluff
- 2935 Geoffrey Dr
- 4260 Markston Dr
- 4315 Markston Dr
- 4577 Jacob Ln
- 4428 Liverpool Ln
- 4533 Westminister Cir
- 4513 Graystone Dr
- 3864 Lake Village Cove
- 2644 Graystone Dr
- 3069 Roseleigh Dr
- 3045 Roseleigh Dr
- 3468 Avis Ln
- 3145 Amanda Belle







