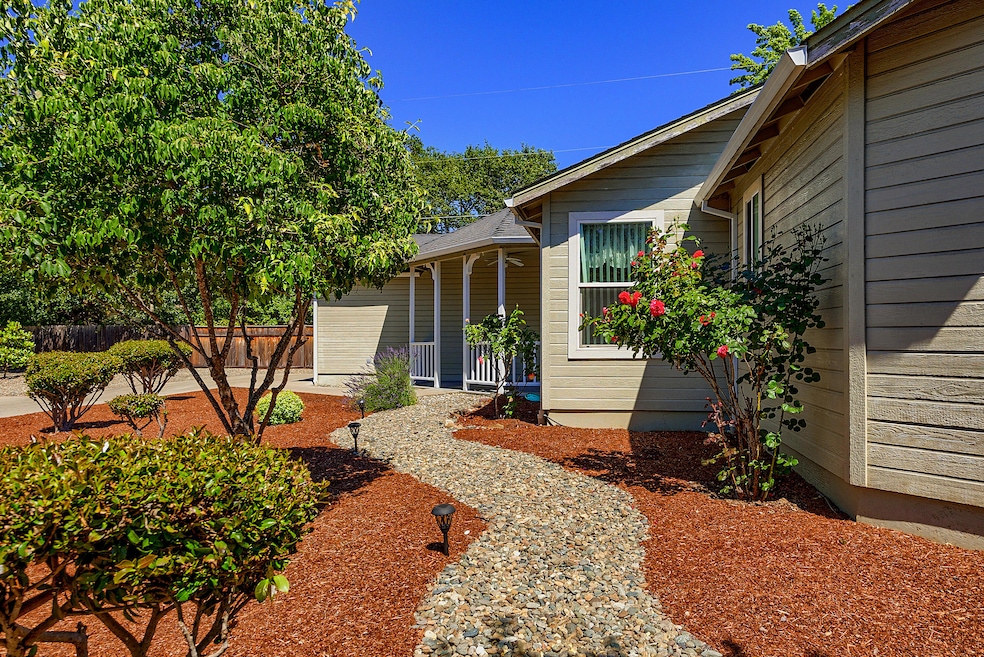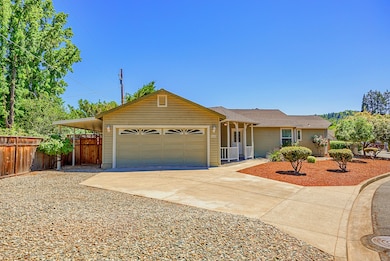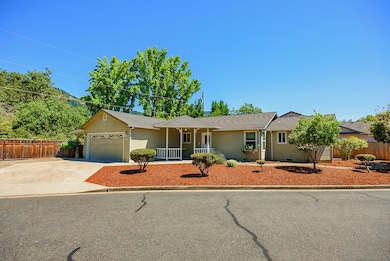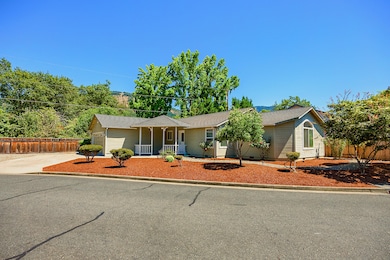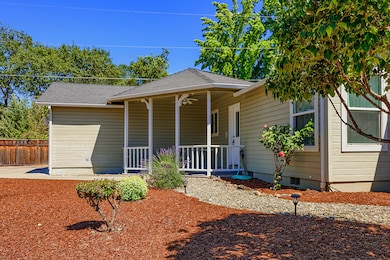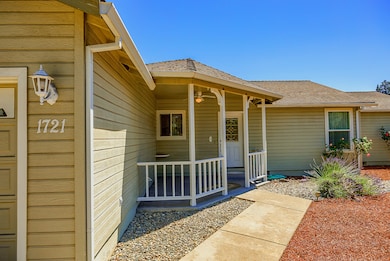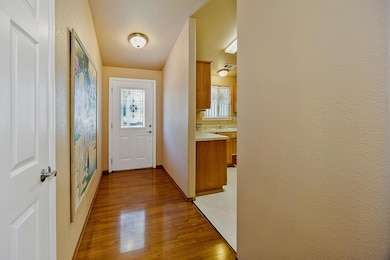1721 Brookhurst Way Grants Pass, OR 97527
Estimated payment $2,213/month
Highlights
- Mountain View
- Vaulted Ceiling
- 2 Car Attached Garage
- Contemporary Architecture
- Skylights
- Double Pane Windows
About This Home
Turn-key 3 bed/2 bath in a lovely community in the Fruitdale neighborhood! Enjoy a low-maintenance dryscape w/healthy flowering plants, blueberries & grapes. Charming covered front porch entry. Inside, cheerful daylight streams through the skylights & plentiful windows. Vaulted ceilings & a semi-open floor plan make the common areas feel spacious yet connected. Attractive living & dining rooms w/built-in display ledges. The roomy kitchen includes an over-the-sink window to the front yard, all appliances & easy access to bring your groceries inside from the two-car garage. Spacious master suite w/walk-in closet at the far end of the home. Two guest bedrooms. Shower-tub combo in each bathroom. Peaceful backyard w/an extensive covered patio, garden beds & lovely privacy fencing. Just a short walk to the community park & picnic space! Schedule your showing today!
Listing Agent
Evimero Realty Southern Oregon LLC License #201209310 Listed on: 05/02/2025
Home Details
Home Type
- Single Family
Est. Annual Taxes
- $2,411
Year Built
- Built in 2002
Lot Details
- 6,098 Sq Ft Lot
- Fenced
- Drip System Landscaping
- Property is zoned R-1-8, R-1-8
HOA Fees
- $50 Monthly HOA Fees
Parking
- 2 Car Attached Garage
- Garage Door Opener
- Driveway
Home Design
- Contemporary Architecture
- Frame Construction
- Composition Roof
- Concrete Perimeter Foundation
Interior Spaces
- 1,401 Sq Ft Home
- 1-Story Property
- Vaulted Ceiling
- Ceiling Fan
- Skylights
- Double Pane Windows
- Vinyl Clad Windows
- Mountain Views
- Surveillance System
Kitchen
- Oven
- Range
- Microwave
- Dishwasher
Flooring
- Carpet
- Laminate
- Vinyl
Bedrooms and Bathrooms
- 3 Bedrooms
- Linen Closet
- Walk-In Closet
- 2 Full Bathrooms
- Bathtub with Shower
Schools
- Fruitdale Elementary School
- Lincoln Savage Middle School
- Hidden Valley High School
Additional Features
- Sprinklers on Timer
- Patio
- Forced Air Heating and Cooling System
Listing and Financial Details
- Exclusions: Seller's Personal Property.
- Tax Lot 906
- Assessor Parcel Number R341293
Community Details
Recreation
- Park
Map
Home Values in the Area
Average Home Value in this Area
Tax History
| Year | Tax Paid | Tax Assessment Tax Assessment Total Assessment is a certain percentage of the fair market value that is determined by local assessors to be the total taxable value of land and additions on the property. | Land | Improvement |
|---|---|---|---|---|
| 2025 | $2,411 | $197,460 | -- | -- |
| 2024 | $2,411 | $191,710 | -- | -- |
| 2023 | $2,341 | $186,130 | $0 | $0 |
| 2022 | $2,282 | $180,710 | -- | -- |
| 2021 | $2,143 | $175,450 | $0 | $0 |
| 2020 | $2,159 | $170,340 | $0 | $0 |
| 2019 | $2,083 | $165,380 | $0 | $0 |
| 2018 | $2,135 | $160,570 | $0 | $0 |
| 2017 | $2,128 | $155,900 | $0 | $0 |
| 2016 | $1,869 | $151,360 | $0 | $0 |
| 2015 | $1,808 | $146,960 | $0 | $0 |
| 2014 | $1,760 | $142,680 | $0 | $0 |
Property History
| Date | Event | Price | List to Sale | Price per Sq Ft | Prior Sale |
|---|---|---|---|---|---|
| 09/26/2025 09/26/25 | Price Changed | $374,900 | 0.0% | $268 / Sq Ft | |
| 05/02/2025 05/02/25 | For Sale | $375,000 | +2.7% | $268 / Sq Ft | |
| 11/05/2024 11/05/24 | Off Market | $365,000 | -- | -- | |
| 10/23/2024 10/23/24 | Pending | -- | -- | -- | |
| 07/04/2024 07/04/24 | For Sale | $365,000 | +83.4% | $261 / Sq Ft | |
| 06/02/2016 06/02/16 | Sold | $199,000 | -0.5% | $142 / Sq Ft | View Prior Sale |
| 05/01/2016 05/01/16 | Pending | -- | -- | -- | |
| 04/26/2016 04/26/16 | For Sale | $199,900 | -- | $143 / Sq Ft |
Purchase History
| Date | Type | Sale Price | Title Company |
|---|---|---|---|
| Interfamily Deed Transfer | -- | None Available | |
| Personal Reps Deed | $199,000 | First American | |
| Interfamily Deed Transfer | -- | None Available | |
| Interfamily Deed Transfer | -- | Ticor Title | |
| Corporate Deed | $268,000 | Fa | |
| Warranty Deed | $268,000 | Fa |
Mortgage History
| Date | Status | Loan Amount | Loan Type |
|---|---|---|---|
| Previous Owner | $370,350 | Reverse Mortgage Home Equity Conversion Mortgage |
Source: Oregon Datashare
MLS Number: 220185851
APN: R341293
- 1724 SE Brookhurst Way
- 1781 SE Brookhurst Way
- 1419 Fruitdale Dr
- 1783 SE Brookhurst Way
- 1407 Fruitdale Dr Unit 10
- 1407 Fruitdale Dr Unit 12
- 1407 Fruitdale Dr Unit 2
- 1407 Fruitdale Dr Unit 4
- 1407 Fruitdale Dr Unit 3
- 1407 Fruitdale Dr Unit 6
- 1407 Fruitdale Dr Unit 11
- 1407 Fruitdale Dr Unit 5
- 1407 Fruitdale Dr Unit 7
- 1022 SE Jerrine St
- 1841 Cloverlawn Dr
- 1665 Fruitdale Dr
- 155 SE Champagne Ct Unit Lot7
- 1461 Rogue River Hwy
- 1242 Fruitdale Dr
- 1223 SE Grandview Ave
- 1100 Fruitdale Dr
- 3101 Williams Hwy
- 53 SW Eastern Ave Unit 53
- 55 SW Eastern Ave Unit 55
- 1337 SW Foundry St Unit B
- 2087 Upper River Rd
- 6554 Or-238 Unit ID1337818P
- 700 N Haskell St
- 1125 Annalise St
- 2642 W Main St
- 835 Overcup St
- 237 E McAndrews Rd
- 534 Hamilton St
- 534 Hamilton St
- 302 Maple St Unit 4
- 1661 S Columbus Ave
- 520 N Bartlett St
- 1801 Poplar Dr
- 406 W Main St
- 230 Laurel St
