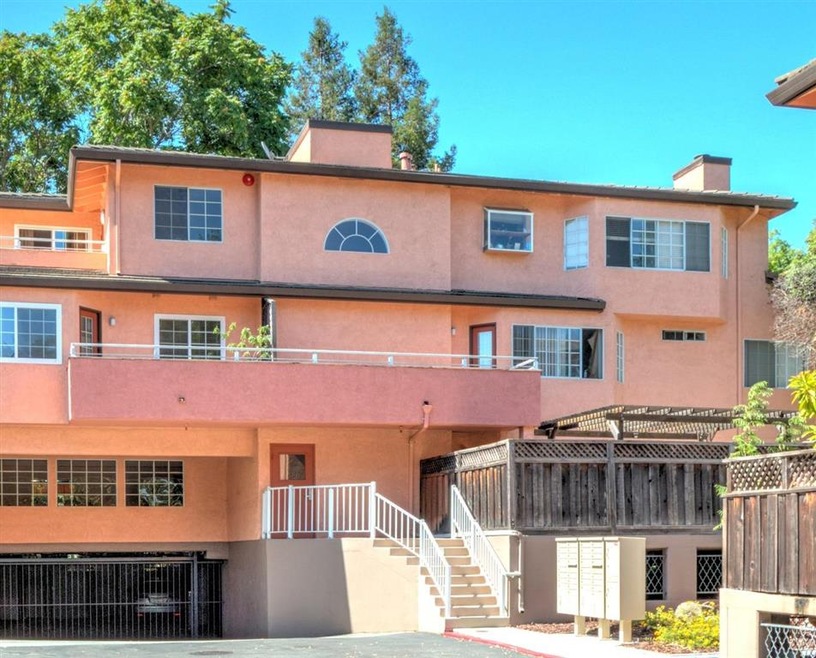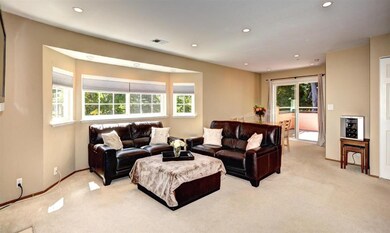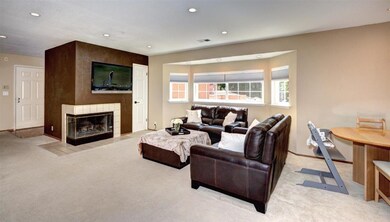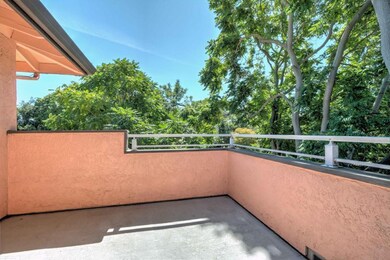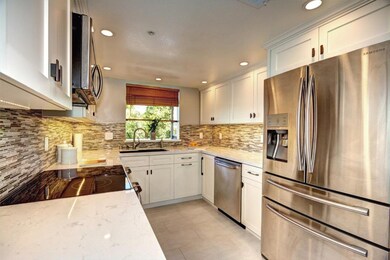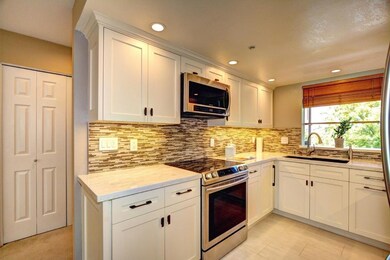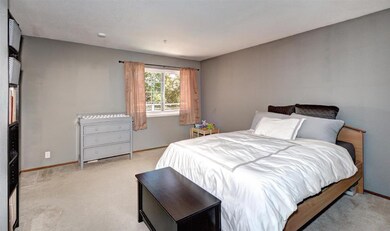
1721 California St Unit 28 Mountain View, CA 94041
Mountain View West NeighborhoodEstimated Value: $897,000 - $1,027,000
Highlights
- Private Pool
- Gated Community
- Elevator
- Isaac Newton Graham Middle School Rated A-
- Sauna
- 5-minute walk to Mariposa Park
About This Home
As of October 2019Located in the desirable California Court Community on the top floor, this remodeled single-story condo offers many upgrades throughout. Including a remodeled kitchen with quartz countertops, tile backsplash, newer stainless-steel appliances, custom-built cabinets with ample storage space.Remodeled bathrooms with newer vanities, custom tile, and fixtures. This family friendly condo offers 2 beds and 2 baths, along with an open floor plan featuring a living room/dining room combination layout, and a private balcony. 2 assigned parking spaces in the secured underground parking garage along with a fenced storage area adjacent to one of the parking spaces. This property allows the owner to take advantage of its central location in between the San Antonio Shopping Center and downtown Mountain View along with quick access to Caltrain, Light Rail, all major roadways, and Silicon Valley corporations. An ideal balance of comfort and convenience.
Last Agent to Sell the Property
Intero Real Estate Services License #01318177 Listed on: 09/05/2019

Property Details
Home Type
- Condominium
Est. Annual Taxes
- $11,616
Year Built
- Built in 1989
Lot Details
- 1,276
HOA Fees
- $495 Monthly HOA Fees
Parking
- Subterranean Parking
- Garage Door Opener
- Guest Parking
Home Design
- Slab Foundation
- Composition Roof
Interior Spaces
- 1,132 Sq Ft Home
- 1-Story Property
- Living Room with Fireplace
- Combination Dining and Living Room
Kitchen
- Electric Cooktop
- Dishwasher
Flooring
- Carpet
- Tile
Bedrooms and Bathrooms
- 2 Bedrooms
- 2 Full Bathrooms
Pool
- Private Pool
Utilities
- Forced Air Heating System
- 220 Volts
- Propane
Listing and Financial Details
- Assessor Parcel Number 154-46-028
Community Details
Overview
- Association fees include common area electricity, exterior painting, insurance - common area, reserves, roof
- 28 Units
- California Courts Garden Homes Association
- Built by California Courts Garden Homes
Amenities
- Sauna
- Elevator
Recreation
- Community Pool
Security
- Gated Community
Ownership History
Purchase Details
Home Financials for this Owner
Home Financials are based on the most recent Mortgage that was taken out on this home.Purchase Details
Home Financials for this Owner
Home Financials are based on the most recent Mortgage that was taken out on this home.Purchase Details
Purchase Details
Home Financials for this Owner
Home Financials are based on the most recent Mortgage that was taken out on this home.Purchase Details
Home Financials for this Owner
Home Financials are based on the most recent Mortgage that was taken out on this home.Similar Homes in the area
Home Values in the Area
Average Home Value in this Area
Purchase History
| Date | Buyer | Sale Price | Title Company |
|---|---|---|---|
| Su Wenjing | $920,000 | Chicago Title Company | |
| Patel Vrajesh Natvar | -- | Fidelity Natl Title | |
| Patel Vrajesh Natvar | -- | None Available | |
| Patel Vrajeshchandra Natvarbhai | -- | Advantage Title Llc | |
| Patel Vrajesh N | $426,500 | First American Title Company |
Mortgage History
| Date | Status | Borrower | Loan Amount |
|---|---|---|---|
| Open | Su Wenjing | $705,655 | |
| Closed | Su Wenjing | $720,000 | |
| Previous Owner | Patel Vrajesh Natvar | $535,000 | |
| Previous Owner | Patel Vrajeshchandra Natvarbhai | $543,400 | |
| Previous Owner | Patel Vrajesh N | $385,000 | |
| Previous Owner | Patel Vrajesh N | $333,600 | |
| Previous Owner | Patel Vrajesh N | $80,000 | |
| Previous Owner | Patel Vrajesh N | $340,800 | |
| Closed | Patel Vrajesh N | $63,900 |
Property History
| Date | Event | Price | Change | Sq Ft Price |
|---|---|---|---|---|
| 10/24/2019 10/24/19 | Sold | $920,000 | -3.1% | $813 / Sq Ft |
| 09/11/2019 09/11/19 | Pending | -- | -- | -- |
| 09/05/2019 09/05/19 | For Sale | $949,000 | -- | $838 / Sq Ft |
Tax History Compared to Growth
Tax History
| Year | Tax Paid | Tax Assessment Tax Assessment Total Assessment is a certain percentage of the fair market value that is determined by local assessors to be the total taxable value of land and additions on the property. | Land | Improvement |
|---|---|---|---|---|
| 2024 | $11,616 | $986,422 | $493,211 | $493,211 |
| 2023 | $11,497 | $967,082 | $483,541 | $483,541 |
| 2022 | $11,466 | $948,120 | $474,060 | $474,060 |
| 2021 | $11,186 | $929,530 | $464,765 | $464,765 |
| 2020 | $11,201 | $920,000 | $460,000 | $460,000 |
| 2019 | $6,492 | $532,304 | $372,615 | $159,689 |
| 2018 | $6,431 | $521,867 | $365,309 | $156,558 |
| 2017 | $6,091 | $511,636 | $358,147 | $153,489 |
| 2016 | $5,879 | $501,605 | $351,125 | $150,480 |
| 2015 | $5,712 | $494,071 | $345,851 | $148,220 |
| 2014 | $5,661 | $484,394 | $339,077 | $145,317 |
Agents Affiliated with this Home
-
Rob Mibach

Seller's Agent in 2019
Rob Mibach
Intero Real Estate Services
(650) 947-4767
2 in this area
49 Total Sales
-
Cindy Bi

Buyer's Agent in 2019
Cindy Bi
AEZ Investment, Inc.
(408) 384-1568
1 in this area
42 Total Sales
Map
Source: MLSListings
MLS Number: ML81767272
APN: 154-46-028
- 1930 Mount Vernon Ct Unit 8
- 1791 Woodhaven Place
- 1734 W El Camino Real Unit 1
- 495 Pettis Ave
- 1550 Redwood Ct
- 725 Mariposa Ave Unit 102
- 2025 California St Unit 8
- 410 S Shoreline Blvd
- 938 Clark Ave Unit 62
- 1920 Silverwood Ave
- 255 S Rengstorff Ave Unit 27
- 255 S Rengstorff Ave Unit 5
- 255 S Rengstorff Ave Unit 99
- 1348 Park Dr
- 173 Sierra Vista Ave Unit 21
- 579 S Rengstorff Ave
- 298 S Rengstorff Ave
- 578 S Rengstorff Ave
- 584 S Rengstorff Ave
- 594 S Rengstorff Ave
- 1721 California St Unit 23
- 1721 California St Unit 27
- 1721 California St Unit 21
- 1721 California St
- 1721 California St Unit 2
- 1721 California St Unit 1
- 1721 California St Unit 28
- 1721 California St Unit 27
- 1721 California St Unit 26
- 1721 California St Unit 25
- 1721 California St Unit 24
- 1721 California St Unit 22
- 1721 California St Unit 21
- 1721 California St Unit 20
- 1721 California St Unit 19
- 1721 California St Unit 18
- 1721 California St Unit 17
- 1721 California St Unit 16
- 1721 California St Unit 15
- 1721 California St Unit 14
