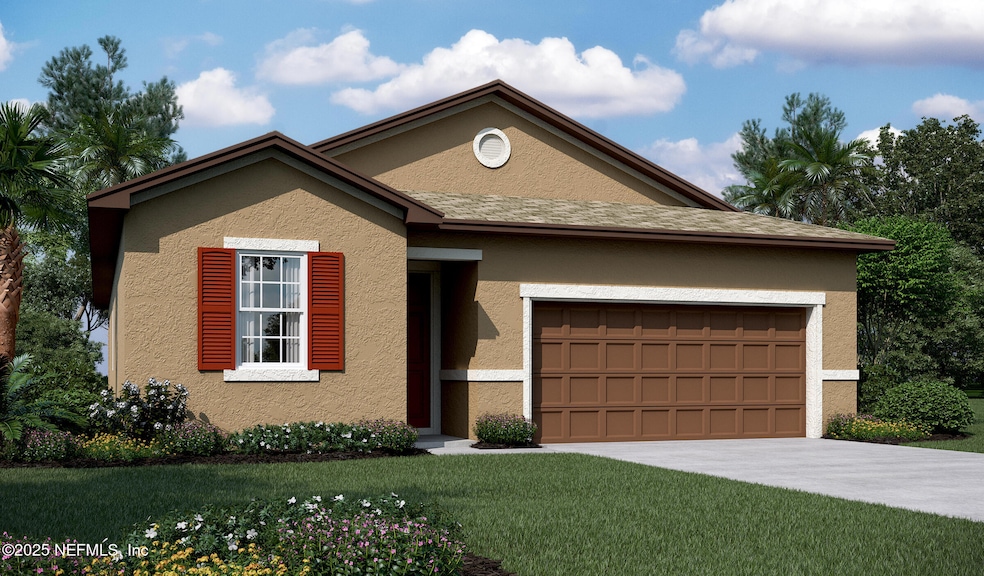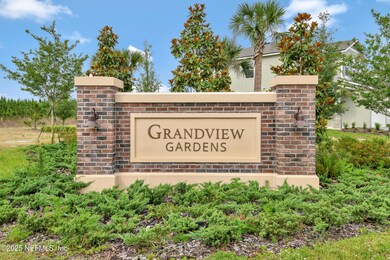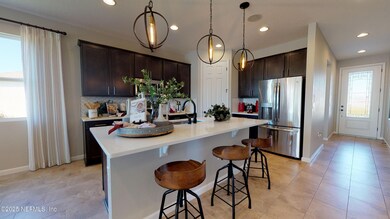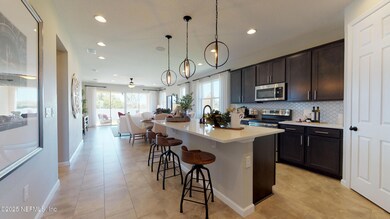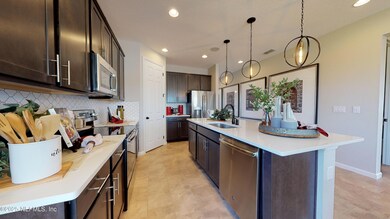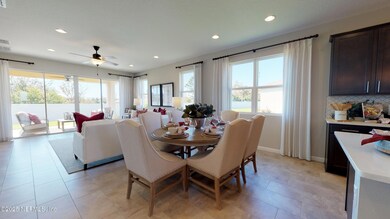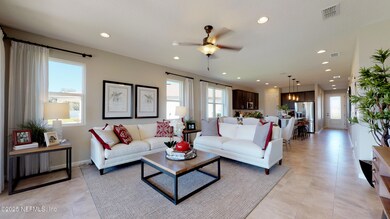
1721 Carnelian St Deland, FL 32720
Estimated payment $2,274/month
Highlights
- Under Construction
- Open Floorplan
- Walk-In Closet
- RV Access or Parking
- 2 Car Attached Garage
- Patio
About This Home
Under Construction. Great size 4 bedroom ranch plan. Owner's bedroom tucked at the back of the home for privacy with walk in shower and a grand walk in closet. Open great room with kitchen and dining flowing together all open up to a covered patio for outdoor entertaining. Kitchen includes an oversized island with spacious pantry. Entry way includes a coat closet for extra storage., Interior finishes include 42'White Kitchen cabinets/Stainless Steel Appliances/ Tile Flooring in all common areas/ Quartz Countertops in kitchen. * SAMPLE PHOTOS Actual homes as constructed may not contain the features and layouts depicted and may vary from image(s).
Listing Agent
THE REALTY EXPERIENCE POWERED License #3246017 Listed on: 06/02/2025
Open House Schedule
-
Saturday, June 21, 202511:00 am to 5:00 pm6/21/2025 11:00:00 AM +00:006/21/2025 5:00:00 PM +00:00Go to model home at 305 Alexandrite Street Deland, FL 32720.Add to Calendar
-
Sunday, June 22, 202512:00 to 6:00 pm6/22/2025 12:00:00 PM +00:006/22/2025 6:00:00 PM +00:00Go to model home at 305 Alexandrite Street Deland, FL 32720.Add to Calendar
Home Details
Home Type
- Single Family
Est. Annual Taxes
- $242
Year Built
- Built in 2025 | Under Construction
Lot Details
- South Facing Home
- Front and Back Yard Sprinklers
HOA Fees
- $130 Monthly HOA Fees
Parking
- 2 Car Attached Garage
- RV Access or Parking
Home Design
- Wood Frame Construction
- Shingle Roof
- Block Exterior
- Stucco
Interior Spaces
- 1,910 Sq Ft Home
- 1-Story Property
- Open Floorplan
- Living Room
- Dining Room
- Fire and Smoke Detector
- Laundry in unit
Kitchen
- Electric Range
- Microwave
- Dishwasher
- Kitchen Island
- Disposal
Flooring
- Carpet
- Tile
Bedrooms and Bathrooms
- 4 Bedrooms
- Split Bedroom Floorplan
- Walk-In Closet
- 2 Full Bathrooms
Outdoor Features
- Patio
Utilities
- Central Heating and Cooling System
- Electric Water Heater
Listing and Financial Details
- Assessor Parcel Number 12172905000100
Community Details
Overview
- Grandview Gardens Subdivision
Recreation
- Community Playground
- Park
Map
Home Values in the Area
Average Home Value in this Area
Tax History
| Year | Tax Paid | Tax Assessment Tax Assessment Total Assessment is a certain percentage of the fair market value that is determined by local assessors to be the total taxable value of land and additions on the property. | Land | Improvement |
|---|---|---|---|---|
| 2025 | $242 | $45,000 | $45,000 | -- |
| 2024 | $242 | $45,000 | $45,000 | -- |
| 2023 | $242 | $40,000 | $40,000 | -- |
Property History
| Date | Event | Price | Change | Sq Ft Price |
|---|---|---|---|---|
| 06/16/2025 06/16/25 | Price Changed | $400,194 | +5.3% | $210 / Sq Ft |
| 06/04/2025 06/04/25 | Price Changed | $380,194 | 0.0% | $199 / Sq Ft |
| 06/02/2025 06/02/25 | For Sale | $380,186 | 0.0% | $199 / Sq Ft |
| 05/31/2025 05/31/25 | For Sale | $380,194 | -- | $199 / Sq Ft |
Purchase History
| Date | Type | Sale Price | Title Company |
|---|---|---|---|
| Special Warranty Deed | $8,400,000 | None Listed On Document |
Similar Homes in Deland, FL
Source: realMLS (Northeast Florida Multiple Listing Service)
MLS Number: 2090879
APN: 7912-05-00-0100
