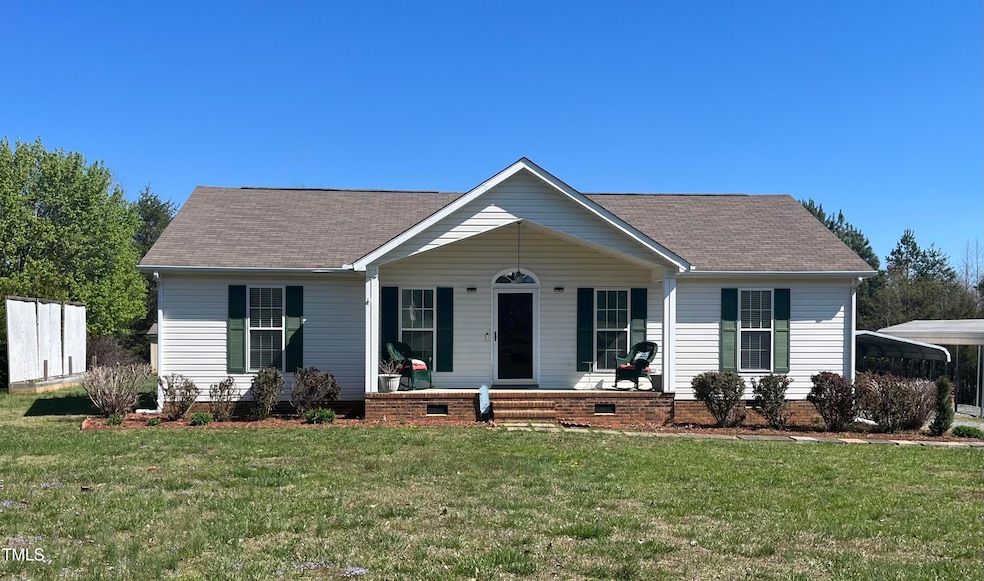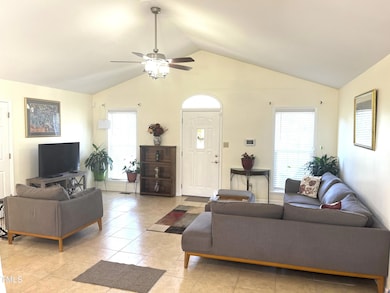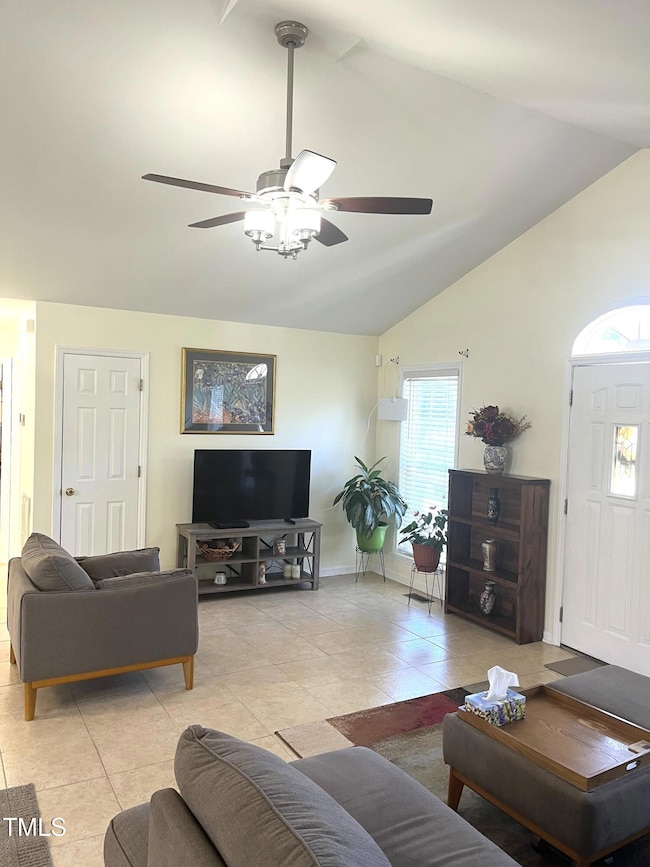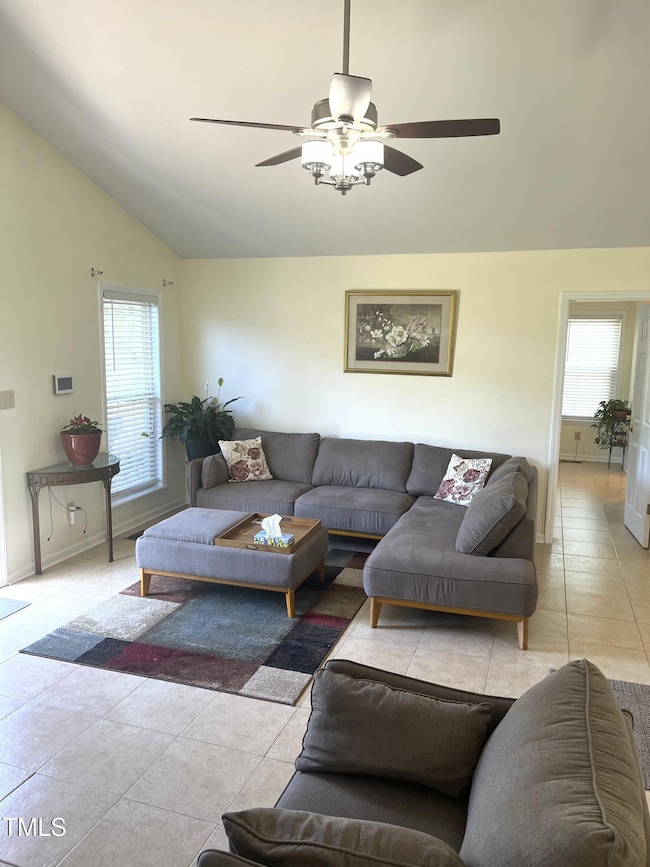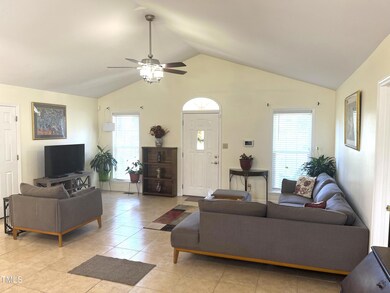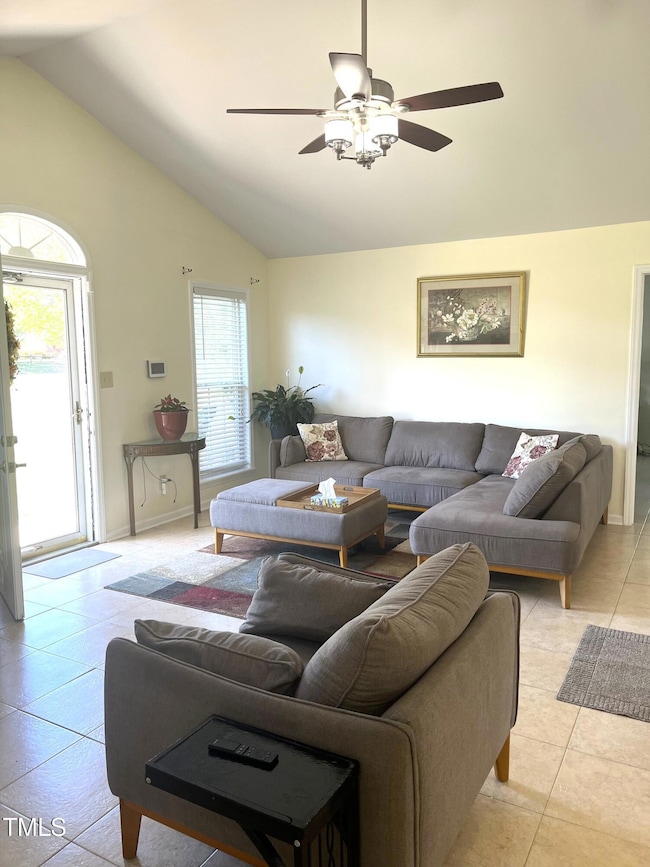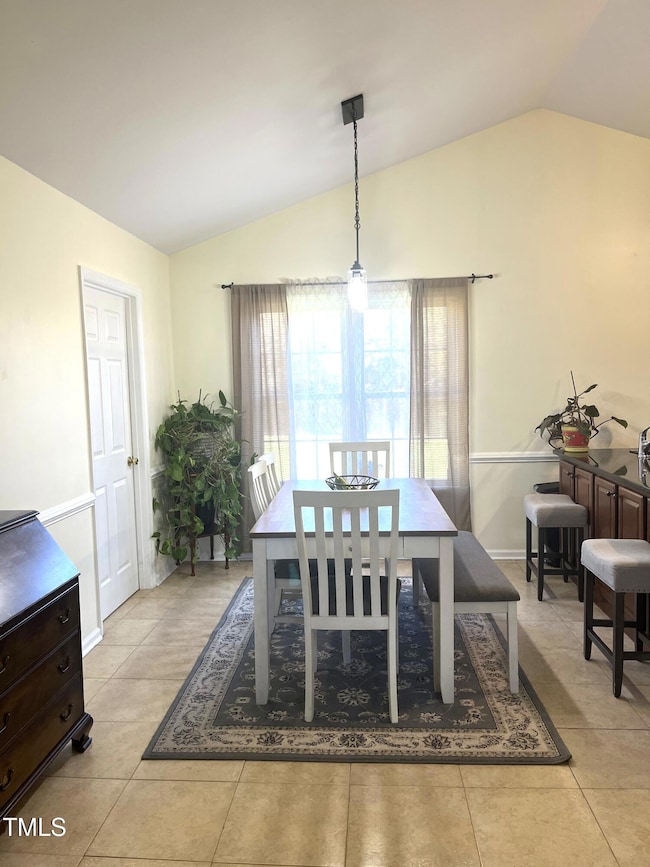
1721 Daniels Farm Rd Mebane, NC 27302
Cheeks NeighborhoodHighlights
- Open Floorplan
- Deck
- Granite Countertops
- Community Lake
- Vaulted Ceiling
- Private Yard
About This Home
As of May 2025Well maintained 3 bed 2 bath one level ranch on just under an acre. Home is nestled in a quiet community close to downtown Mebane, Efland, and Hillsborough. Gorgeous kitchen with stainless steel appliances and water filtration system that convey with property, granite countertops and sophisticated dark wood cabinets. Home has tile floors throughout. No carpet! Open floor plan includes vaulted ceilings in the family room. CBA does not hold earnest money.
Last Agent to Sell the Property
Coldwell Banker Advantage License #255400 Listed on: 04/01/2025

Last Buyer's Agent
Non Member
Non Member Office
Home Details
Home Type
- Single Family
Est. Annual Taxes
- $2,113
Year Built
- Built in 1996
Lot Details
- 0.97 Acre Lot
- Partially Fenced Property
- Landscaped
- Private Yard
- Back and Front Yard
Home Design
- Brick Foundation
- Shingle Roof
- Vinyl Siding
Interior Spaces
- 1,334 Sq Ft Home
- 1-Story Property
- Open Floorplan
- Vaulted Ceiling
- Ceiling Fan
- Family Room
- Combination Kitchen and Dining Room
- Tile Flooring
- Basement
- Crawl Space
- Scuttle Attic Hole
Kitchen
- Range<<rangeHoodToken>>
- <<microwave>>
- Ice Maker
- Stainless Steel Appliances
- Kitchen Island
- Granite Countertops
Bedrooms and Bathrooms
- 3 Bedrooms
- Walk-In Closet
- 2 Full Bathrooms
- Primary bathroom on main floor
- <<tubWithShowerToken>>
- Walk-in Shower
Laundry
- Laundry Room
- Laundry on main level
- Washer and Dryer
Home Security
- Storm Doors
- Fire and Smoke Detector
Parking
- 6 Car Detached Garage
- 3 Carport Spaces
- Parking Storage or Cabinetry
- 3 Open Parking Spaces
Outdoor Features
- Deck
- Exterior Lighting
- Pergola
- Outdoor Storage
- Rain Gutters
- Front Porch
Schools
- Efland Cheeks Elementary School
- Gravelly Hill Middle School
- Orange High School
Utilities
- Central Air
- Heat Pump System
- Well
- Water Heater
- Water Purifier
- Septic Tank
- High Speed Internet
- Phone Available
- Cable TV Available
Community Details
- No Home Owners Association
- Buck Run Subdivision
- Community Lake
Listing and Financial Details
- Assessor Parcel Number 9836-30-9456
Ownership History
Purchase Details
Home Financials for this Owner
Home Financials are based on the most recent Mortgage that was taken out on this home.Purchase Details
Home Financials for this Owner
Home Financials are based on the most recent Mortgage that was taken out on this home.Purchase Details
Home Financials for this Owner
Home Financials are based on the most recent Mortgage that was taken out on this home.Purchase Details
Purchase Details
Home Financials for this Owner
Home Financials are based on the most recent Mortgage that was taken out on this home.Similar Homes in Mebane, NC
Home Values in the Area
Average Home Value in this Area
Purchase History
| Date | Type | Sale Price | Title Company |
|---|---|---|---|
| Warranty Deed | $345,000 | None Listed On Document | |
| Warranty Deed | $315,000 | Bagwell Holt Smith Pa | |
| Warranty Deed | $243,000 | None Available | |
| Interfamily Deed Transfer | -- | None Available | |
| Warranty Deed | $135,000 | -- |
Mortgage History
| Date | Status | Loan Amount | Loan Type |
|---|---|---|---|
| Previous Owner | $220,500 | New Conventional | |
| Previous Owner | $207,000 | New Conventional | |
| Previous Owner | $74,500 | Adjustable Rate Mortgage/ARM | |
| Previous Owner | $34,600 | Credit Line Revolving | |
| Previous Owner | $108,000 | New Conventional | |
| Previous Owner | $123,500 | Unknown | |
| Closed | $13,500 | No Value Available |
Property History
| Date | Event | Price | Change | Sq Ft Price |
|---|---|---|---|---|
| 05/22/2025 05/22/25 | Sold | $345,000 | -1.4% | $259 / Sq Ft |
| 04/29/2025 04/29/25 | Pending | -- | -- | -- |
| 04/01/2025 04/01/25 | For Sale | $350,000 | +11.1% | $262 / Sq Ft |
| 08/01/2022 08/01/22 | Sold | $315,000 | -3.1% | $263 / Sq Ft |
| 06/15/2022 06/15/22 | Pending | -- | -- | -- |
| 05/21/2022 05/21/22 | For Sale | $325,000 | +33.7% | $271 / Sq Ft |
| 06/17/2021 06/17/21 | Sold | $243,000 | +5.7% | $203 / Sq Ft |
| 04/20/2021 04/20/21 | Pending | -- | -- | -- |
| 04/16/2021 04/16/21 | For Sale | $230,000 | -- | $192 / Sq Ft |
Tax History Compared to Growth
Tax History
| Year | Tax Paid | Tax Assessment Tax Assessment Total Assessment is a certain percentage of the fair market value that is determined by local assessors to be the total taxable value of land and additions on the property. | Land | Improvement |
|---|---|---|---|---|
| 2024 | $2,113 | $204,500 | $34,000 | $170,500 |
| 2023 | $2,060 | $204,500 | $34,000 | $170,500 |
| 2022 | $2,011 | $204,500 | $34,000 | $170,500 |
| 2021 | $1,775 | $183,200 | $34,000 | $149,200 |
| 2020 | $1,713 | $167,900 | $30,000 | $137,900 |
| 2018 | $1,674 | $167,900 | $30,000 | $137,900 |
| 2017 | $1,485 | $167,900 | $30,000 | $137,900 |
| 2016 | $1,485 | $145,400 | $33,900 | $111,500 |
| 2015 | $1,485 | $145,400 | $33,900 | $111,500 |
| 2014 | $1,487 | $145,400 | $33,900 | $111,500 |
Agents Affiliated with this Home
-
Anita Smith

Seller's Agent in 2025
Anita Smith
Coldwell Banker Advantage
(919) 471-1663
3 in this area
37 Total Sales
-
N
Buyer's Agent in 2025
Non Member
Non Member Office
-
Jim Wooten
J
Seller's Agent in 2022
Jim Wooten
Keller Williams Central
(336) 512-6278
1 in this area
122 Total Sales
-
N
Buyer's Agent in 2022
NONMEMBER NONMEMBER
-
Rachel Zamorski

Seller's Agent in 2021
Rachel Zamorski
Keller Williams Central
(919) 308-8586
53 in this area
262 Total Sales
Map
Source: Doorify MLS
MLS Number: 10085971
APN: 9836309456
- 5707 Lebanon Rd Unit 27302
- 6600 Lebanon Rd
- 10 Conner Ridge Rd
- 800 Heartpine Dr
- 808 Heartpine Dr
- 328 Conner Ridge Rd
- 817 Heartpine Dr
- 0 High Rock Rd Unit 1172131
- 0 High Rock Rd Unit 10079991
- 0 High Rock Rd Unit 1148624
- 617 Casey Ln
- 6702 High Rock Rd
- 403 Lagoon Ln
- Lot 2 Northpointe Farms Trail
- Lot 1 Northpointe Farms Trail
- 00 Northpointe Farms Trail
- 0 Northpointe Farms Trail
- Tbd Northpointe Farms Trail
- 100 Virginia Lee Ln
- 822 Blue Lake Dr
