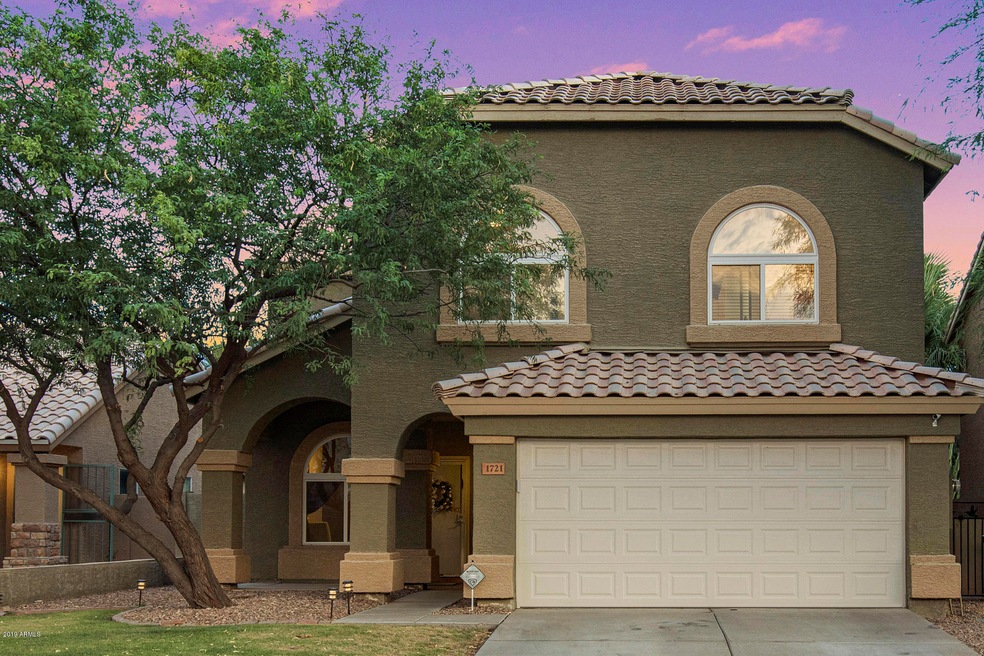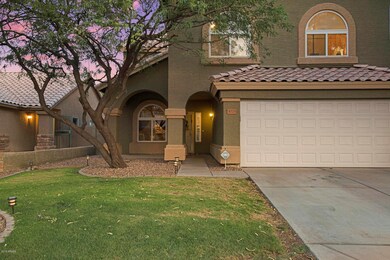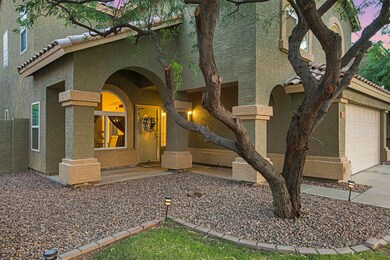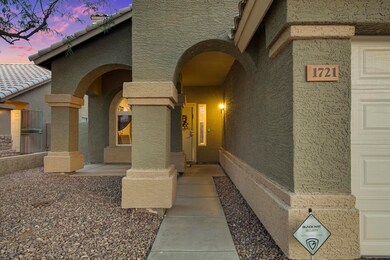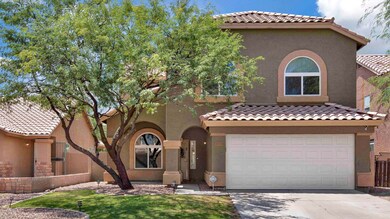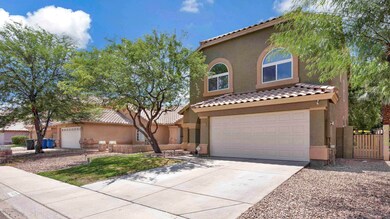
1721 E Detroit St Chandler, AZ 85225
East Chandler NeighborhoodHighlights
- Play Pool
- Wood Flooring
- Granite Countertops
- Willis Junior High School Rated A-
- Spanish Architecture
- Private Yard
About This Home
As of September 2019Don't Miss the Video on the Photos Tab! The WOW factor! Welcome to this designer home in Tradition East in the heart of Chandler. This 2377 sf, 4 bedroom 2.5 bath home is decorated to please. The 2-story easy living floor plan welcomes you from the moment you step through the front door. Downstairs you will find your formal living/dining space that flows through to the remodeled kitchen/family room complete with granite counters, upgraded cabinets with soft close, in-door pantry, wine/beverage cooler, tiled backsplash & stainless steel appliances. Upstairs you will find the roomy split master retreat with ensuite bath, dual vanities, separate tub & shower & walk-in closet. Down the hall there are 3 additional guest bedrooms, a full guest bath & convenient laundry room. Outside... awaits an entertainer's dream with resurfaced pebbletech pool with pop-up cleaning system, patio pavers & lush beautiful landscaping. You will love the modern touches that showcase this beautiful home including wood plank flooring throughout the entire downstairs, all new energy star rated windows & can lighting throughout. Within walking distance of the Top rated Basis Chandler Charter School and the A+ rated Chandler school district there is easy access to the 202, 60 & 101. You don't have to go far to enjoy shopping, restaurants, parks, and either downtown Chandler or Gilbert. Make this designer home yours today!
Home Details
Home Type
- Single Family
Est. Annual Taxes
- $1,692
Year Built
- Built in 1994
Lot Details
- 5,763 Sq Ft Lot
- Block Wall Fence
- Front and Back Yard Sprinklers
- Sprinklers on Timer
- Private Yard
- Grass Covered Lot
Parking
- 2 Car Direct Access Garage
- Garage Door Opener
Home Design
- Spanish Architecture
- Wood Frame Construction
- Tile Roof
- Stucco
Interior Spaces
- 2,377 Sq Ft Home
- 2-Story Property
- Ceiling height of 9 feet or more
- Ceiling Fan
- Double Pane Windows
- ENERGY STAR Qualified Windows with Low Emissivity
- Vinyl Clad Windows
- Tinted Windows
- Solar Screens
- Security System Owned
- Washer and Dryer Hookup
Kitchen
- Eat-In Kitchen
- Built-In Microwave
- Granite Countertops
Flooring
- Wood
- Carpet
Bedrooms and Bathrooms
- 4 Bedrooms
- Primary Bathroom is a Full Bathroom
- 2.5 Bathrooms
- Dual Vanity Sinks in Primary Bathroom
- Bathtub With Separate Shower Stall
Pool
- Play Pool
- Pool Pump
Outdoor Features
- Covered patio or porch
Schools
- Sanborn Elementary School
- Willis Junior High School
- Chandler High School
Utilities
- Central Air
- Heating Available
- High Speed Internet
- Cable TV Available
Listing and Financial Details
- Tax Lot 5
- Assessor Parcel Number 302-84-379
Community Details
Overview
- No Home Owners Association
- Association fees include no fees
- Built by US Home
- Tradition East Subdivision
Recreation
- Community Playground
Ownership History
Purchase Details
Home Financials for this Owner
Home Financials are based on the most recent Mortgage that was taken out on this home.Purchase Details
Home Financials for this Owner
Home Financials are based on the most recent Mortgage that was taken out on this home.Similar Homes in the area
Home Values in the Area
Average Home Value in this Area
Purchase History
| Date | Type | Sale Price | Title Company |
|---|---|---|---|
| Warranty Deed | $340,000 | Chicago Title Agency Inc | |
| Warranty Deed | $279,900 | Grand Canyon Title Agency In |
Mortgage History
| Date | Status | Loan Amount | Loan Type |
|---|---|---|---|
| Open | $25,000 | Credit Line Revolving | |
| Open | $205,000 | New Conventional | |
| Closed | $272,000 | New Conventional | |
| Previous Owner | $61,050 | FHA | |
| Previous Owner | $274,900 | Purchase Money Mortgage | |
| Previous Owner | $26,000 | New Conventional | |
| Previous Owner | $276,000 | Unknown | |
| Previous Owner | $280,000 | Fannie Mae Freddie Mac | |
| Previous Owner | $176,750 | Unknown |
Property History
| Date | Event | Price | Change | Sq Ft Price |
|---|---|---|---|---|
| 09/05/2019 09/05/19 | Sold | $340,000 | +1.2% | $143 / Sq Ft |
| 07/30/2019 07/30/19 | Pending | -- | -- | -- |
| 07/29/2019 07/29/19 | For Sale | $336,000 | +20.0% | $141 / Sq Ft |
| 07/10/2014 07/10/14 | Sold | $279,900 | -3.3% | $118 / Sq Ft |
| 05/17/2014 05/17/14 | For Sale | $289,585 | -- | $122 / Sq Ft |
Tax History Compared to Growth
Tax History
| Year | Tax Paid | Tax Assessment Tax Assessment Total Assessment is a certain percentage of the fair market value that is determined by local assessors to be the total taxable value of land and additions on the property. | Land | Improvement |
|---|---|---|---|---|
| 2025 | $1,843 | $23,988 | -- | -- |
| 2024 | $1,805 | $22,845 | -- | -- |
| 2023 | $1,805 | $38,360 | $7,670 | $30,690 |
| 2022 | $1,741 | $29,260 | $5,850 | $23,410 |
| 2021 | $1,825 | $27,650 | $5,530 | $22,120 |
| 2020 | $1,817 | $25,780 | $5,150 | $20,630 |
| 2019 | $1,748 | $24,110 | $4,820 | $19,290 |
| 2018 | $1,692 | $22,110 | $4,420 | $17,690 |
| 2017 | $1,577 | $20,850 | $4,170 | $16,680 |
| 2016 | $1,520 | $19,870 | $3,970 | $15,900 |
| 2015 | $1,472 | $19,630 | $3,920 | $15,710 |
Agents Affiliated with this Home
-

Seller's Agent in 2019
Mindy Jones
Real Broker
(480) 771-9458
5 in this area
289 Total Sales
-

Seller Co-Listing Agent in 2019
Penney Mullins
HomeSmart
(480) 907-4796
78 Total Sales
-

Buyer's Agent in 2019
Nancy Niblett
My Home Group Real Estate
(480) 200-5001
2 in this area
47 Total Sales
-

Seller's Agent in 2014
Shawn Rogers
West USA Realty
(480) 313-7031
6 in this area
461 Total Sales
-

Seller Co-Listing Agent in 2014
Jennifer Rogers
West USA Realty
(708) 250-5811
24 Total Sales
-

Buyer's Agent in 2014
David Jones
Jason Mitchell Real Estate
(602) 931-2823
2 in this area
78 Total Sales
Map
Source: Arizona Regional Multiple Listing Service (ARMLS)
MLS Number: 5957940
APN: 302-84-379
- 1751 E Detroit St
- 155 N Lakeview Blvd Unit 206
- 155 N Lakeview Blvd Unit 268
- 1298 E Buffalo St
- 1605 E Chandler Blvd Unit 26
- 1560 E Flint St
- 1640 E Tyson Place
- 1520 E Flint St
- 1502 E Detroit St
- 1631 E Carla Vista Dr
- 60 S Willow Creek St
- 111 N Soho Place
- 1643 E Oakland St
- 1850 E Oakland St
- 524 N Leoma Ln
- 150 S Cooper Rd
- 150 S Cooper Rd
- 1328 E Binner Dr
- 2085 E Hulet Place
- 2074 E Hulet Place
