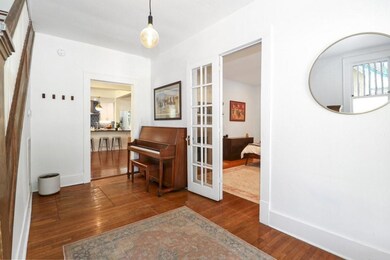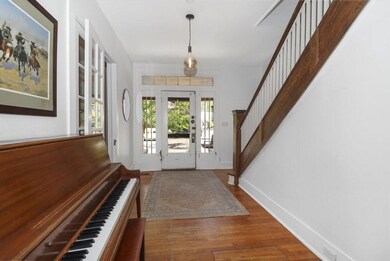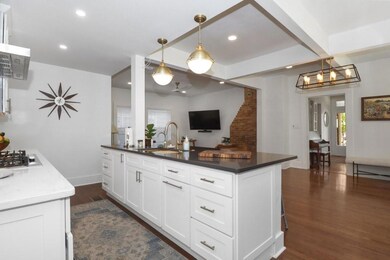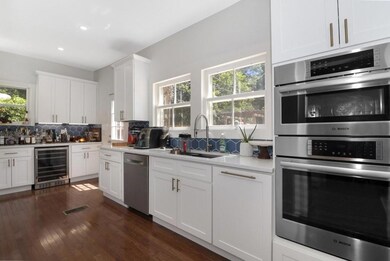
1721 Fairmount Ave Fort Worth, TX 76110
Fairmount NeighborhoodHighlights
- Solar Power System
- Deck
- 2 Fireplaces
- Craftsman Architecture
- Wood Flooring
- Granite Countertops
About This Home
As of September 2023Welcome to the Historical Fairmount District, established in the early twentieth century. This home style was called the American Foursquare-Prairie Style home and was built in 1915 by the Strathdee family. Step inside and see the combination of historic charm with some of today's modern amenities. Inside, you'll discover some original features such as windows, doors, hardwood floors, and a staircase. Downstairs you have a reconfigured modern-style kitchen with all new appliances. You have an open-concept LR with a full-size remodeled bathroom. The front room can be a bedroom, study, or office. Upstairs are 4 bedrooms, with a remodeled bathroom. One room is small enough for a nursery or even a private office. Closets were added in 3 of the bedrooms. The backyard has a new fence. You are also within boundaries for your children to attend Lilly B Clayton School. Come, see this residence that captures the essence of the bygone era of the early years.
Last Agent to Sell the Property
CENTURY 21 Judge Fite Company Brokerage Phone: 817-731-8667 License #0682316 Listed on: 07/15/2023

Home Details
Home Type
- Single Family
Est. Annual Taxes
- $12,603
Year Built
- Built in 1915
Lot Details
- 7,013 Sq Ft Lot
- Interior Lot
- Few Trees
Parking
- Driveway
Home Design
- Craftsman Architecture
- Traditional Architecture
- Brick Exterior Construction
- Composition Roof
Interior Spaces
- 2,576 Sq Ft Home
- 2-Story Property
- Ceiling Fan
- 2 Fireplaces
- Fireplace Features Masonry
Kitchen
- Eat-In Kitchen
- Gas Oven or Range
- Dishwasher
- Kitchen Island
- Granite Countertops
Flooring
- Wood
- Ceramic Tile
Bedrooms and Bathrooms
- 4 Bedrooms
- 2 Full Bathrooms
Eco-Friendly Details
- Solar Power System
Outdoor Features
- Deck
- Covered patio or porch
Schools
- De Zavala Elementary School
- Paschal High School
Utilities
- Forced Air Zoned Heating and Cooling System
- Heating System Uses Natural Gas
- Overhead Utilities
Community Details
- Fairmount Historic Neighbors Association
- Fairmount Add Subdivision
Listing and Financial Details
- Legal Lot and Block 11 / 8
- Assessor Parcel Number 00912905
Ownership History
Purchase Details
Home Financials for this Owner
Home Financials are based on the most recent Mortgage that was taken out on this home.Purchase Details
Purchase Details
Home Financials for this Owner
Home Financials are based on the most recent Mortgage that was taken out on this home.Purchase Details
Home Financials for this Owner
Home Financials are based on the most recent Mortgage that was taken out on this home.Purchase Details
Purchase Details
Home Financials for this Owner
Home Financials are based on the most recent Mortgage that was taken out on this home.Similar Homes in the area
Home Values in the Area
Average Home Value in this Area
Purchase History
| Date | Type | Sale Price | Title Company |
|---|---|---|---|
| Deed | -- | Alamo Title Company | |
| Deed | -- | Designated Title | |
| Vendors Lien | -- | None Available | |
| Warranty Deed | -- | Commonwealth Land | |
| Quit Claim Deed | -- | -- | |
| Warranty Deed | -- | -- |
Mortgage History
| Date | Status | Loan Amount | Loan Type |
|---|---|---|---|
| Open | $506,250 | VA | |
| Previous Owner | $130,492 | Construction | |
| Previous Owner | $474,200 | Construction | |
| Previous Owner | $334,400 | Purchase Money Mortgage | |
| Previous Owner | $144,700 | Credit Line Revolving | |
| Previous Owner | $0 | Credit Line Revolving | |
| Previous Owner | $176,000 | Credit Line Revolving | |
| Previous Owner | $175,000 | Credit Line Revolving | |
| Previous Owner | $111,330 | Stand Alone First | |
| Previous Owner | $114,400 | Credit Line Revolving | |
| Previous Owner | $53,000 | Seller Take Back |
Property History
| Date | Event | Price | Change | Sq Ft Price |
|---|---|---|---|---|
| 09/26/2023 09/26/23 | Sold | -- | -- | -- |
| 08/28/2023 08/28/23 | Pending | -- | -- | -- |
| 08/28/2023 08/28/23 | Price Changed | $515,000 | -1.9% | $200 / Sq Ft |
| 07/25/2023 07/25/23 | For Sale | $525,000 | +9.4% | $204 / Sq Ft |
| 02/08/2019 02/08/19 | Sold | -- | -- | -- |
| 01/08/2019 01/08/19 | Pending | -- | -- | -- |
| 03/16/2018 03/16/18 | For Sale | $479,900 | -- | $186 / Sq Ft |
Tax History Compared to Growth
Tax History
| Year | Tax Paid | Tax Assessment Tax Assessment Total Assessment is a certain percentage of the fair market value that is determined by local assessors to be the total taxable value of land and additions on the property. | Land | Improvement |
|---|---|---|---|---|
| 2024 | $13,090 | $583,360 | $154,000 | $429,360 |
| 2023 | $13,875 | $613,202 | $154,000 | $459,202 |
| 2022 | $12,603 | $484,818 | $75,000 | $409,818 |
| 2021 | $12,140 | $442,549 | $75,000 | $367,549 |
| 2020 | $8,655 | $327,000 | $75,000 | $252,000 |
| 2019 | $8,995 | $327,000 | $75,000 | $252,000 |
| 2018 | $7,917 | $318,242 | $75,000 | $243,242 |
| 2017 | $8,196 | $355,806 | $75,000 | $280,806 |
| 2016 | $7,451 | $289,641 | $75,000 | $214,641 |
| 2015 | $6,179 | $239,100 | $50,000 | $189,100 |
| 2014 | $6,179 | $0 | $0 | $0 |
Agents Affiliated with this Home
-
Jan Miller

Seller's Agent in 2023
Jan Miller
CENTURY 21 Judge Fite Company
(817) 596-9446
1 in this area
44 Total Sales
-
David Stoltzman

Buyer's Agent in 2023
David Stoltzman
Randy White Real Estate Svcs
(817) 455-4109
1 in this area
60 Total Sales
-
Robert See
R
Seller's Agent in 2019
Robert See
Better Homes & Gardens, Winans
(817) 946-2911
26 Total Sales
-
Josh Mills

Buyer's Agent in 2019
Josh Mills
Relo Radar
(817) 300-7382
1 in this area
211 Total Sales
Map
Source: North Texas Real Estate Information Systems (NTREIS)
MLS Number: 20382413
APN: 00912905
- 1460 W Allen Ave
- 1730 6th Ave
- 1716 5th Ave
- 1824 5th Ave
- 1600 S Adams St
- 1942 Fairmount Ave
- 2000 Hurley Ave
- 1205 W Arlington Ave
- 1715 College Ave
- 1712 Alston Ave
- 1951 College Ave
- 1909 Alston Ave
- 2101 Mistletoe Ave
- 2103 Mistletoe Ave
- 807 W Morphy St
- 2138 Stanley Ave
- 2200 College Ave Unit 101
- 2206 College Ave
- 2100 Harrison Ave
- 2135 Pembroke Dr






