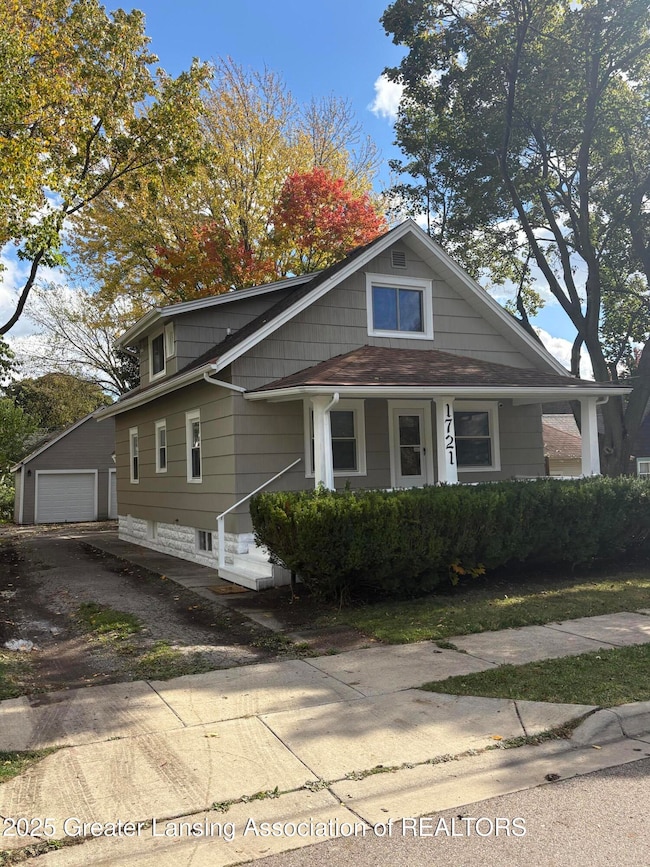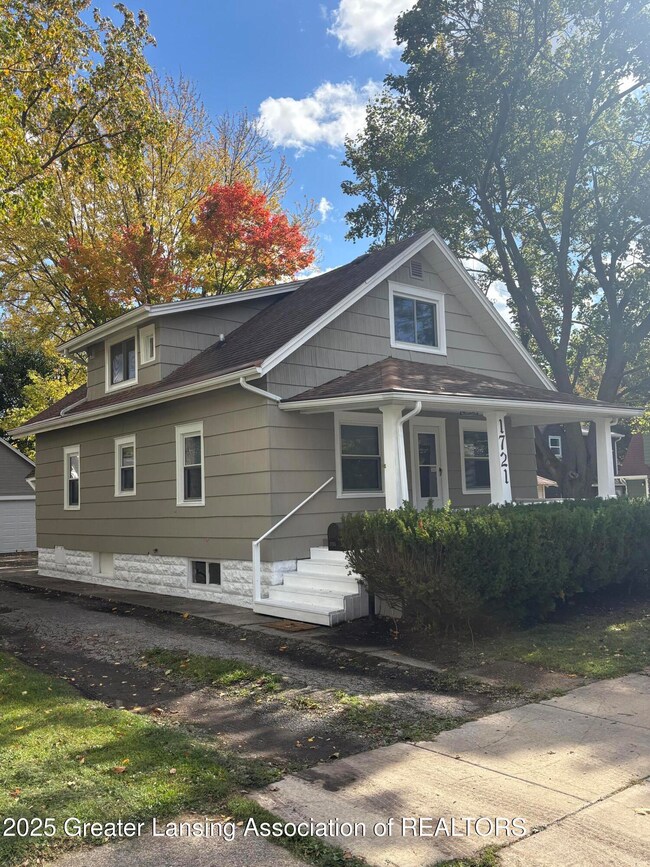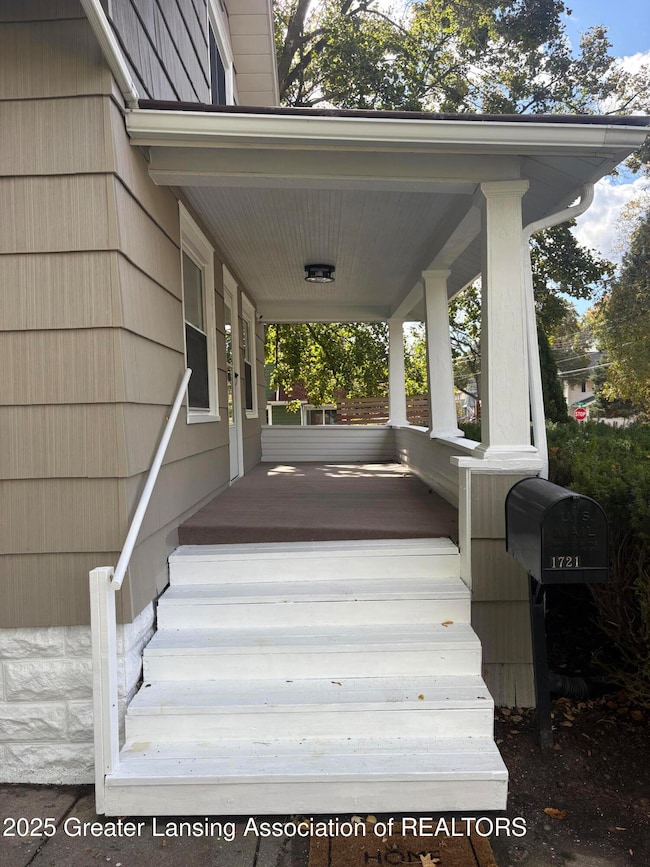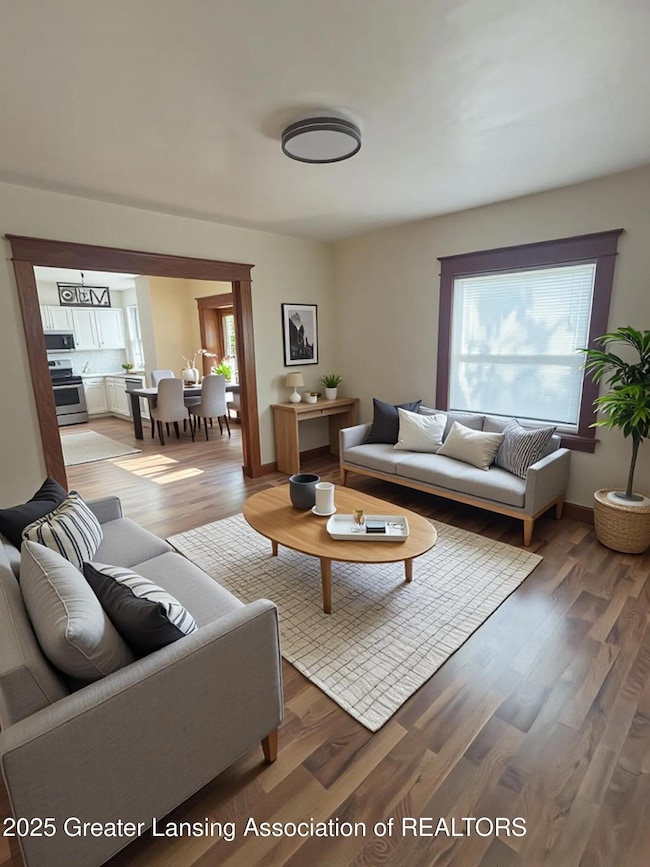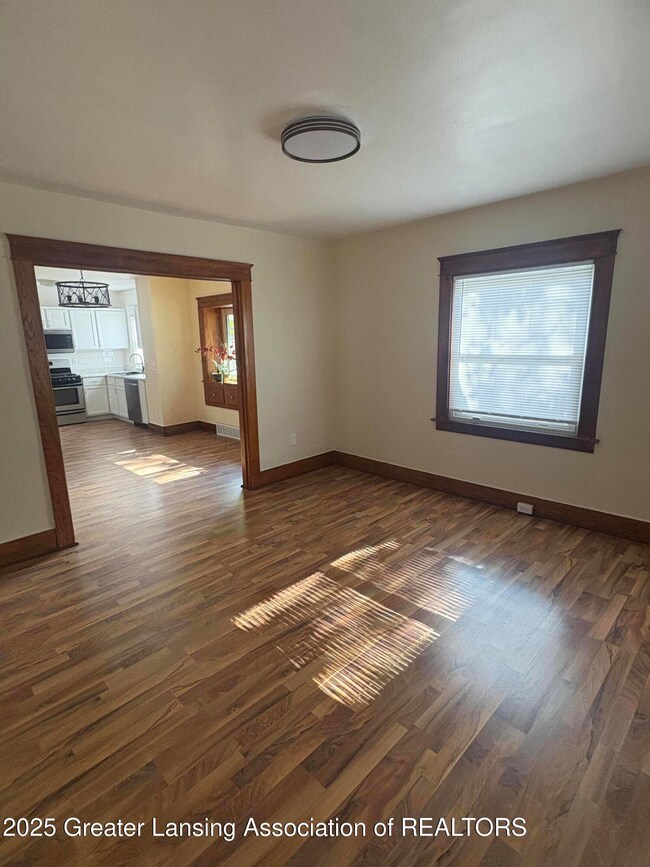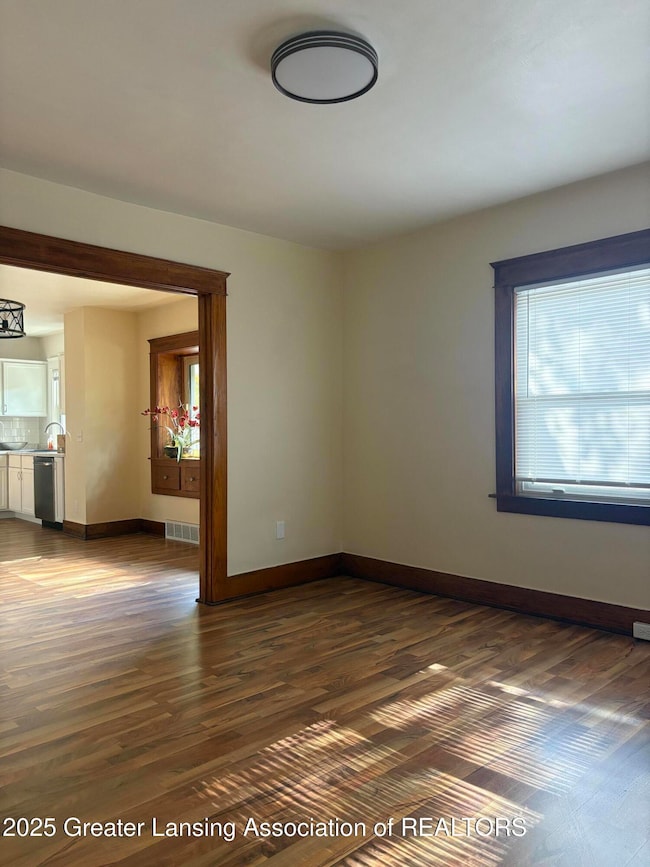1721 Fletcher St Lansing, MI 48910
Moores Park NeighborhoodEstimated payment $1,183/month
Highlights
- Covered Patio or Porch
- 2 Car Detached Garage
- Built-In Features
- Formal Dining Room
- Double Pane Windows
- Woodwork
About This Home
Welcome to 1721 Fletcher St in Lansing! This beautiful, two-story home offers 4 spacious bedrooms and 2 full bathrooms. The entire interior and exterior of the home has been repainted to give it a fresh look. Step inside to find gorgeous natural woodwork and modern laminate flooring that flow throughout the main living spaces, creating a warm and inviting atmosphere. The large living room flows seamlessly into a formal dining room, perfect for entertaining or family gatherings. The main level features two comfortable bedrooms, a full bath, and an updated kitchen with new countertops and stainless steel appliances, efficiently designed for everyday convenience. Upstairs, you'll find two additional bedrooms, a full bath with second-floor laundry, and a charming, enclosed porch area perfect for relaxing, reading, or enjoying morning coffee. The landing could serve as a play area or study area. Outside features a manageable yard and two-car garage. Easy access to Moores Park, the Lansing River Trail, and REO Town's great shops and restaurants. Don't wait, this property won't last long! There are cameras on the property so you may be recorded
Listing Agent
RE/MAX Real Estate Professionals License #6501452845 Listed on: 10/23/2025

Home Details
Home Type
- Single Family
Est. Annual Taxes
- $2,793
Year Built
- Built in 1924 | Remodeled
Lot Details
- 6,360 Sq Ft Lot
- Lot Dimensions are 58x110
- Chain Link Fence
Parking
- 2 Car Detached Garage
Home Design
- Block Foundation
- Shingle Roof
- Wood Siding
Interior Spaces
- 1,250 Sq Ft Home
- 2-Story Property
- Built-In Features
- Woodwork
- Double Pane Windows
- Blinds
- Formal Dining Room
- Laminate Flooring
Kitchen
- Electric Oven
- Electric Range
- Microwave
- Dishwasher
- Disposal
Bedrooms and Bathrooms
- 4 Bedrooms
Laundry
- Laundry in multiple locations
- Laundry in Bathroom
- Dryer
- Washer
Basement
- Basement Fills Entire Space Under The House
- Block Basement Construction
- Laundry in Basement
Outdoor Features
- Covered Patio or Porch
Utilities
- Forced Air Heating and Cooling System
- Heating System Uses Natural Gas
- Gas Water Heater
- High Speed Internet
Community Details
- Kenwood Subdivision
Map
Home Values in the Area
Average Home Value in this Area
Tax History
| Year | Tax Paid | Tax Assessment Tax Assessment Total Assessment is a certain percentage of the fair market value that is determined by local assessors to be the total taxable value of land and additions on the property. | Land | Improvement |
|---|---|---|---|---|
| 2025 | $2,793 | $61,800 | $10,600 | $51,200 |
| 2024 | $22 | $56,900 | $10,600 | $46,300 |
| 2023 | $2,620 | $51,800 | $10,600 | $41,200 |
| 2022 | $2,362 | $49,100 | $10,800 | $38,300 |
| 2021 | $2,313 | $46,100 | $10,300 | $35,800 |
| 2020 | $2,299 | $43,700 | $10,300 | $33,400 |
| 2019 | $2,203 | $41,500 | $10,300 | $31,200 |
| 2018 | $2,066 | $38,400 | $10,300 | $28,100 |
| 2017 | $1,977 | $38,400 | $10,300 | $28,100 |
| 2016 | $3,466 | $35,100 | $10,300 | $24,800 |
| 2015 | $3,466 | $33,900 | $20,546 | $13,354 |
| 2014 | $3,466 | $33,700 | $24,434 | $9,266 |
Property History
| Date | Event | Price | List to Sale | Price per Sq Ft | Prior Sale |
|---|---|---|---|---|---|
| 10/23/2025 10/23/25 | For Sale | $179,900 | +151.6% | $144 / Sq Ft | |
| 06/23/2025 06/23/25 | Sold | $71,500 | -15.8% | $69 / Sq Ft | View Prior Sale |
| 06/07/2025 06/07/25 | Pending | -- | -- | -- | |
| 05/30/2025 05/30/25 | Price Changed | $84,900 | -10.6% | $83 / Sq Ft | |
| 05/20/2025 05/20/25 | Price Changed | $95,000 | -5.0% | $92 / Sq Ft | |
| 04/29/2025 04/29/25 | Price Changed | $99,999 | -9.0% | $97 / Sq Ft | |
| 04/09/2025 04/09/25 | Price Changed | $109,900 | -4.4% | $107 / Sq Ft | |
| 12/13/2024 12/13/24 | For Sale | $114,900 | +521.1% | $112 / Sq Ft | |
| 08/17/2012 08/17/12 | Sold | $18,500 | +2.8% | $10 / Sq Ft | View Prior Sale |
| 08/13/2012 08/13/12 | Pending | -- | -- | -- | |
| 07/31/2012 07/31/12 | For Sale | $18,000 | -- | $10 / Sq Ft |
Purchase History
| Date | Type | Sale Price | Title Company |
|---|---|---|---|
| Warranty Deed | $71,500 | Elevate Title Agency Of Michig | |
| Sheriffs Deed | $65,796 | None Available |
Source: Greater Lansing Association of Realtors®
MLS Number: 292148
APN: 01-01-20-481-031
- 917 W Barnes Ave
- 1010 W Barnes Ave
- 1116 George St
- 1114 Goodrich St
- 1913 Stirling Ave
- 1708 Beal Ave
- 907 Lenore Ave
- 1309 Hammond St
- 1120 Alsdorf St
- 1315 Goodrich St
- 1312 W Mount Hope Ave
- 712 Lenore Ave
- 2112 Stirling Ave
- 1836 Osband Ave
- 1723 Osband Ave
- 1221 Moores River Dr
- 2118 Marion Ave
- 511 W Mount Hope Ave
- 2011 Osband Ave
- 2310 Stirling Ave
- 1856 S Rundle Ave
- 1300 W Barnes Ave
- 1315 Hammond St
- 1016 Kelsey Ave
- 1815 Potomac Cir
- 124 E Barnes Ave
- 124 E Barnes Ave
- 1135 S Washington Ave Unit 1135 S Washington Ave #14
- 920 S Washington Ave
- 2420 Maplewood Ave
- 515 W Hillsdale St
- 1610 S Cedar St
- 1610 S Cedar St
- 527 Florence St
- 524 Riley St
- 206 E Malcolm x St
- 301 W Lenawee St
- 501 S Capitol Ave
- 110 W Hillsdale St
- 1109 W Washtenaw St Unit .5

