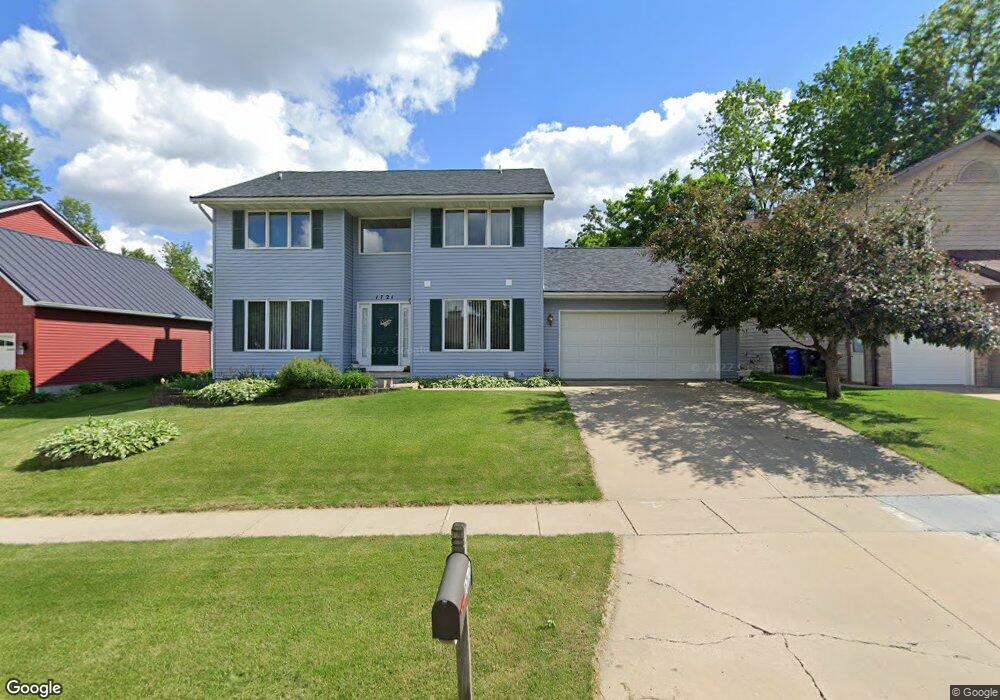1721 Hidden Hollow Ln NW Cedar Rapids, IA 52405
Estimated Value: $319,000 - $354,000
4
Beds
4
Baths
2,900
Sq Ft
$115/Sq Ft
Est. Value
About This Home
This home is located at 1721 Hidden Hollow Ln NW, Cedar Rapids, IA 52405 and is currently estimated at $334,172, approximately $115 per square foot. 1721 Hidden Hollow Ln NW is a home located in Linn County with nearby schools including Harrison Elementary School, Kentucky Tech - Ashland Reg Tech Center, and Ponderosa Elementary School.
Create a Home Valuation Report for This Property
The Home Valuation Report is an in-depth analysis detailing your home's value as well as a comparison with similar homes in the area
Home Values in the Area
Average Home Value in this Area
Tax History Compared to Growth
Tax History
| Year | Tax Paid | Tax Assessment Tax Assessment Total Assessment is a certain percentage of the fair market value that is determined by local assessors to be the total taxable value of land and additions on the property. | Land | Improvement |
|---|---|---|---|---|
| 2025 | $5,028 | $331,000 | $51,800 | $279,200 |
| 2024 | $5,142 | $330,400 | $48,400 | $282,000 |
| 2023 | $5,142 | $301,600 | $44,900 | $256,700 |
| 2022 | $4,676 | $252,700 | $39,700 | $213,000 |
| 2021 | $4,596 | $234,700 | $39,700 | $195,000 |
| 2020 | $4,596 | $216,900 | $39,700 | $177,200 |
| 2019 | $4,112 | $199,300 | $34,600 | $164,700 |
| 2018 | $3,994 | $199,300 | $34,600 | $164,700 |
| 2017 | $4,274 | $204,800 | $34,600 | $170,200 |
| 2016 | $4,353 | $204,800 | $34,600 | $170,200 |
| 2015 | $4,415 | $207,515 | $34,560 | $172,955 |
| 2014 | $4,230 | $217,689 | $34,560 | $183,129 |
| 2013 | $4,348 | $217,689 | $34,560 | $183,129 |
Source: Public Records
Map
Nearby Homes
- 1724 O Ave NW
- 1624 O Ave NW
- 0 O Ave NW
- 2048 20th St NW
- 1424 N Ave NW
- 2210 O Ave NW
- 2218 Tranquil Ct NW
- 2520 N Ave NW
- 2147 Sugar Creek Dr NW
- 2143 Sugar Creek Dr NW
- 1871 Ellis Blvd NW Unit 202
- 1871 Ellis Blvd NW Unit 205
- 1130 13th St NW
- 1126 13th St NW
- 820 M Ave NW
- 2801 Schultz Dr NW
- 1015 Pawnee Dr NW
- 1814 Shawnee Ct NW
- 2825 Schultz Dr NW
- 1733 Hillside Dr NW
- 1717 Hidden Hollow Ln NW
- 1725 Hidden Hollow Ln NW
- 1729 Hidden Hollow Ln NW
- 1713 Hidden Hollow Ln NW
- 1720 Hidden Hollow Ln NW
- 1709 Hidden Hollow Ln NW
- 1730 Hidden Hollow Ln NW
- 1811 Greentree Ct NW
- 1805 Hidden Hollow Ln NW
- 1714 Hidden Hollow Ln NW
- 1710 Hidden Hollow Ln NW
- 1800 Hidden Hollow Ln NW
- 1817 Greentree Ct NW
- 1816 Greentree Ct NW
- 1706 Hidden Hollow Ln NW
- 1815 Hidden Hollow Ln NW
- 1617 Hidden Hollow Ln NW
- 1820 Hidden Hollow Ln NW
- 1824 Greentree Ct NW
- 1620 Hidden Hollow Ln NW
