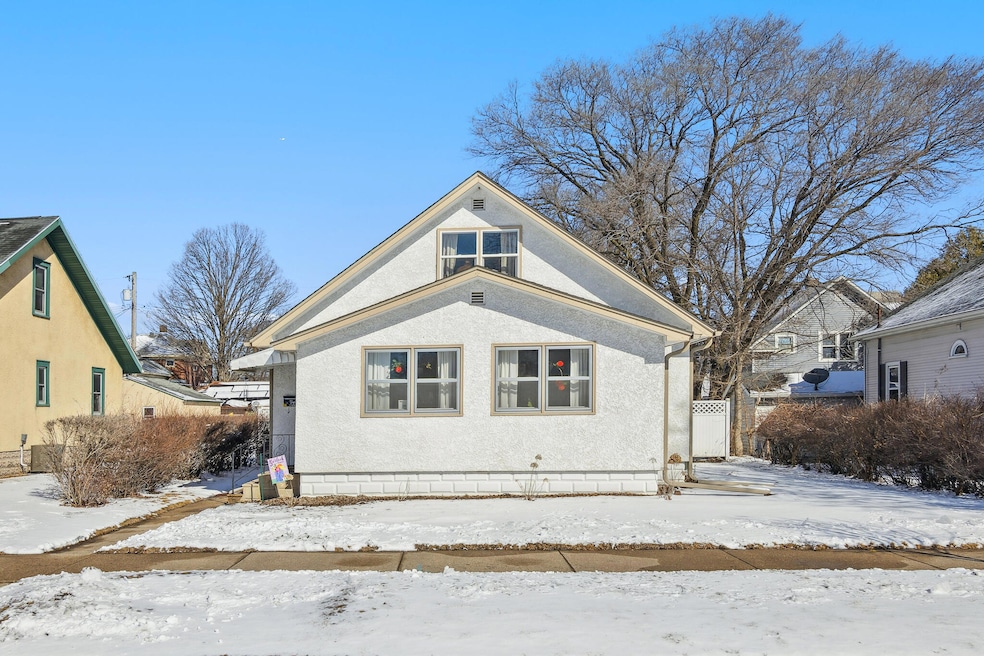
1721 Johnson St La Crosse, WI 54601
Holy Trinity Longfellow NeighborhoodHighlights
- Open Floorplan
- 2 Car Detached Garage
- Bungalow
- Main Floor Bedroom
- Patio
- 5-minute walk to South Library Park
About This Home
As of April 2025This centrally located bungalow offers privacy on all three levels. The main floor features a sun-drenched four-seasons porch, a spacious living room, two bedrooms, two full bathrooms, and a roomy eat-in kitchen. Upstairs, you'll find a large primary bedroom. The lower level offers a bonus room and a fourth bedroom. Enjoy the outdoors on the brand-new patio with a pergola and fire pit. The property also boasts some new windows, a newer fence, and fresh landscaping.
Last Agent to Sell the Property
RE/MAX Results License #81480-94 Listed on: 03/07/2025

Home Details
Home Type
- Single Family
Est. Annual Taxes
- $3,634
Year Built
- 1920
Lot Details
- 6,970 Sq Ft Lot
- Property fronts an alley
Parking
- 2 Car Detached Garage
Home Design
- Bungalow
- Stucco Exterior
Interior Spaces
- 1,900 Sq Ft Home
- Open Floorplan
Kitchen
- Oven
- Microwave
Bedrooms and Bathrooms
- 4 Bedrooms
- Main Floor Bedroom
- 2 Full Bathrooms
Laundry
- Dryer
- Washer
Basement
- Basement Fills Entire Space Under The House
- Block Basement Construction
Outdoor Features
- Patio
- Shed
Utilities
- Forced Air Heating System
- Heating System Uses Natural Gas
Listing and Financial Details
- Exclusions: LL chest freezer
- Assessor Parcel Number 017040017130
Ownership History
Purchase Details
Home Financials for this Owner
Home Financials are based on the most recent Mortgage that was taken out on this home.Purchase Details
Home Financials for this Owner
Home Financials are based on the most recent Mortgage that was taken out on this home.Purchase Details
Purchase Details
Similar Homes in La Crosse, WI
Home Values in the Area
Average Home Value in this Area
Purchase History
| Date | Type | Sale Price | Title Company |
|---|---|---|---|
| Warranty Deed | $285,300 | Town N Country Title | |
| Warranty Deed | $180,000 | None Available | |
| Warranty Deed | $100,500 | New Castle Title | |
| Interfamily Deed Transfer | -- | None Available |
Mortgage History
| Date | Status | Loan Amount | Loan Type |
|---|---|---|---|
| Open | $185,220 | New Conventional | |
| Previous Owner | $179,225 | VA | |
| Previous Owner | $180,000 | VA | |
| Previous Owner | $22,000 | Credit Line Revolving | |
| Previous Owner | $105,000 | New Conventional | |
| Previous Owner | $11,726 | Credit Line Revolving | |
| Previous Owner | $103,500 | New Conventional | |
| Previous Owner | $70,000 | New Conventional | |
| Previous Owner | $30,000 | Credit Line Revolving |
Property History
| Date | Event | Price | Change | Sq Ft Price |
|---|---|---|---|---|
| 04/25/2025 04/25/25 | Sold | $285,220 | +3.8% | $150 / Sq Ft |
| 03/10/2025 03/10/25 | Pending | -- | -- | -- |
| 03/07/2025 03/07/25 | For Sale | $274,900 | -- | $145 / Sq Ft |
Tax History Compared to Growth
Tax History
| Year | Tax Paid | Tax Assessment Tax Assessment Total Assessment is a certain percentage of the fair market value that is determined by local assessors to be the total taxable value of land and additions on the property. | Land | Improvement |
|---|---|---|---|---|
| 2024 | $3,846 | $185,600 | $28,000 | $157,600 |
| 2023 | $3,494 | $185,600 | $28,000 | $157,600 |
| 2022 | $3,569 | $185,600 | $28,000 | $157,600 |
| 2021 | $3,968 | $155,100 | $28,000 | $127,100 |
| 2020 | $3,901 | $155,100 | $28,000 | $127,100 |
| 2019 | $3,900 | $155,100 | $28,000 | $127,100 |
| 2018 | $3,503 | $122,800 | $24,000 | $98,800 |
| 2017 | $3,498 | $122,800 | $24,000 | $98,800 |
| 2016 | $2,947 | $101,300 | $24,000 | $77,300 |
| 2015 | $3,505 | $123,100 | $24,000 | $99,100 |
| 2014 | $3,498 | $123,100 | $24,000 | $99,100 |
| 2013 | $3,459 | $123,100 | $24,000 | $99,100 |
Agents Affiliated with this Home
-
Cathryn Howland

Seller's Agent in 2025
Cathryn Howland
RE/MAX
6 in this area
95 Total Sales
-
Sherie Grass

Buyer's Agent in 2025
Sherie Grass
RE/MAX
(608) 385-3773
3 in this area
131 Total Sales
Map
Source: Metro MLS
MLS Number: 1909086
APN: 017-040017-130
