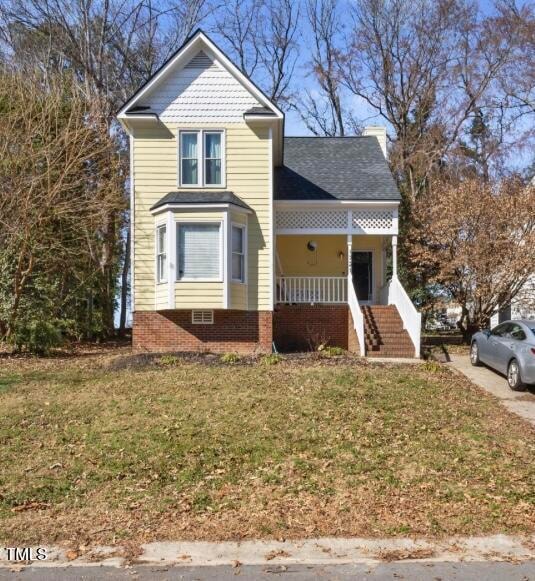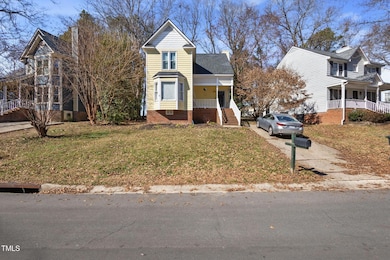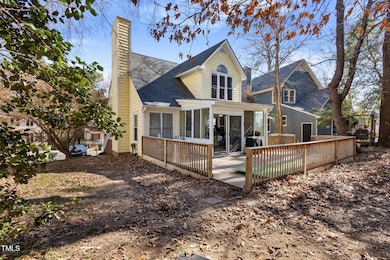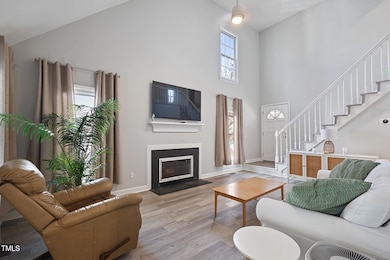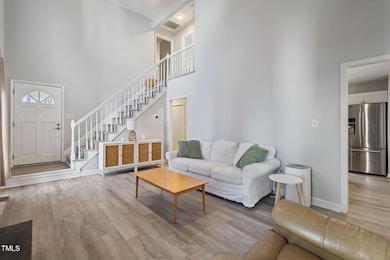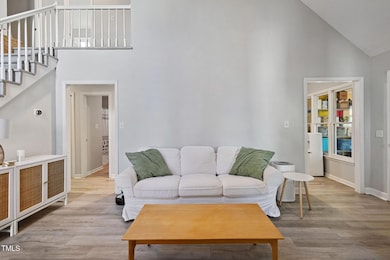
1721 Kingston Heath Way Raleigh, NC 27604
Hedingham NeighborhoodHighlights
- Contemporary Architecture
- Forced Air Heating and Cooling System
- Vinyl Flooring
- Main Floor Primary Bedroom
- Wood Siding
About This Home
As of June 2025Welcome to this beautifully maintained 3-bedroom, 2-bath home, offering 1,476 sq. ft. of comfortable living space in one of the area's most sought-after neighborhoods. Nestled in a serene and well-kept golf community, this home is perfect for those who appreciate both relaxation and recreation. The neighborhood offers 2 pools, a very spacious and nice gym, an indoor basketball court, free fitness and dance classes, a tennis and pickleball court and free golf all year round!Step inside to discover a gorgeous home with abundant natural light, perfect for entertaining or cozy nights in. The spacious kitchen boasts modern appliances and ample counter space making meal prep a breeze. The primary suite offers a peaceful retreat with an en-suite bath, while two additional bedrooms provide flexibility for guests, a home office, or a hobby room. Outside, enjoy a well-manicured yard and a charming patio, ideal for morning coffee or evening unwinding. Best of all, this neighborhood is a golfer's dream—offering access to a pristine golf course just moments from your door. Whether you're an avid player or simply enjoy the lush views, this community is sure to impress. Don't miss out on this gem—schedule a showing today and experience the lifestyle you've been looking for!
Last Agent to Sell the Property
NorthGroup Real Estate, Inc. License #328852 Listed on: 02/17/2025

Home Details
Home Type
- Single Family
Est. Annual Taxes
- $2,504
Year Built
- Built in 1990
Lot Details
- 5,227 Sq Ft Lot
HOA Fees
- $65 Monthly HOA Fees
Home Design
- Contemporary Architecture
- Brick Exterior Construction
- Brick Foundation
- Shingle Roof
- Wood Siding
- Cement Siding
Interior Spaces
- 1,476 Sq Ft Home
- 2-Story Property
- Vinyl Flooring
Bedrooms and Bathrooms
- 3 Bedrooms
- Primary Bedroom on Main
- 2 Full Bathrooms
Parking
- 4 Parking Spaces
- 4 Open Parking Spaces
Schools
- Beaverdam Elementary School
- River Bend Middle School
- Knightdale High School
Utilities
- Forced Air Heating and Cooling System
- Heating System Uses Gas
Community Details
- Association fees include unknown
- First Services Residential Association, Phone Number (919) 676-5310
- Hedingham Subdivision
Listing and Financial Details
- Assessor Parcel Number 1734374963
Ownership History
Purchase Details
Home Financials for this Owner
Home Financials are based on the most recent Mortgage that was taken out on this home.Purchase Details
Home Financials for this Owner
Home Financials are based on the most recent Mortgage that was taken out on this home.Purchase Details
Home Financials for this Owner
Home Financials are based on the most recent Mortgage that was taken out on this home.Purchase Details
Home Financials for this Owner
Home Financials are based on the most recent Mortgage that was taken out on this home.Similar Homes in Raleigh, NC
Home Values in the Area
Average Home Value in this Area
Purchase History
| Date | Type | Sale Price | Title Company |
|---|---|---|---|
| Warranty Deed | $315,000 | None Listed On Document | |
| Warranty Deed | $315,000 | None Listed On Document | |
| Warranty Deed | $163,000 | None Available | |
| Warranty Deed | $139,000 | None Available | |
| Warranty Deed | $129,000 | -- |
Mortgage History
| Date | Status | Loan Amount | Loan Type |
|---|---|---|---|
| Open | $252,000 | New Conventional | |
| Closed | $252,000 | New Conventional | |
| Previous Owner | $160,047 | FHA | |
| Previous Owner | $140,650 | Unknown | |
| Previous Owner | $27,800 | Stand Alone Second | |
| Previous Owner | $111,200 | Purchase Money Mortgage | |
| Previous Owner | $122,550 | No Value Available | |
| Previous Owner | $110,097 | FHA | |
| Previous Owner | $111,759 | FHA |
Property History
| Date | Event | Price | Change | Sq Ft Price |
|---|---|---|---|---|
| 06/11/2025 06/11/25 | Sold | $315,000 | +3.3% | $213 / Sq Ft |
| 05/12/2025 05/12/25 | Pending | -- | -- | -- |
| 04/04/2025 04/04/25 | Price Changed | $305,000 | -2.9% | $207 / Sq Ft |
| 03/12/2025 03/12/25 | Price Changed | $314,000 | -1.6% | $213 / Sq Ft |
| 02/28/2025 02/28/25 | Price Changed | $319,000 | -4.8% | $216 / Sq Ft |
| 02/17/2025 02/17/25 | For Sale | $335,000 | -- | $227 / Sq Ft |
Tax History Compared to Growth
Tax History
| Year | Tax Paid | Tax Assessment Tax Assessment Total Assessment is a certain percentage of the fair market value that is determined by local assessors to be the total taxable value of land and additions on the property. | Land | Improvement |
|---|---|---|---|---|
| 2024 | $2,505 | $286,073 | $78,000 | $208,073 |
| 2023 | $1,992 | $180,916 | $44,000 | $136,916 |
| 2022 | $1,852 | $180,916 | $44,000 | $136,916 |
| 2021 | $1,780 | $180,916 | $44,000 | $136,916 |
| 2020 | $1,748 | $180,916 | $44,000 | $136,916 |
| 2019 | $1,758 | $149,963 | $43,200 | $106,763 |
| 2018 | $1,659 | $149,963 | $43,200 | $106,763 |
| 2017 | $1,580 | $149,963 | $43,200 | $106,763 |
| 2016 | $1,548 | $149,963 | $43,200 | $106,763 |
| 2015 | $1,639 | $156,363 | $45,600 | $110,763 |
| 2014 | -- | $156,363 | $45,600 | $110,763 |
Agents Affiliated with this Home
-
Shea Smith
S
Seller's Agent in 2025
Shea Smith
NorthGroup Real Estate, Inc.
(910) 294-0007
1 in this area
61 Total Sales
-
Megan Beekman

Buyer's Agent in 2025
Megan Beekman
Real Broker, LLC
(704) 564-6671
1 in this area
60 Total Sales
Map
Source: Doorify MLS
MLS Number: 10076955
APN: 1734.06-37-4963-000
- 1713 Kingston Heath Way
- 1720 Kingston Heath Way
- 1701 Point Owoods Ct
- 1526 Roaring Rapids Rd
- 2330 Lazy River Dr
- 4733 Royal Troon Dr
- 1815 Crystal Downs Ln
- 1600 Oakland Hills Way
- 1604 Oakland Hills Way
- 1638 Oakland Hills Way
- 1620 Oakland Hills Way
- 2018 Groundwater Place
- 1961 Indianwood Ct
- Savannah Plan at Crescent Townes
- 1502 Crescent Townes Way
- 1504 Crescent Townes Way
- 1522 Crescent Townes Way
- 1506 Crescent Townes Way
- 1500 Crescent Townes Way
- 1508 Crescent Townes Way
