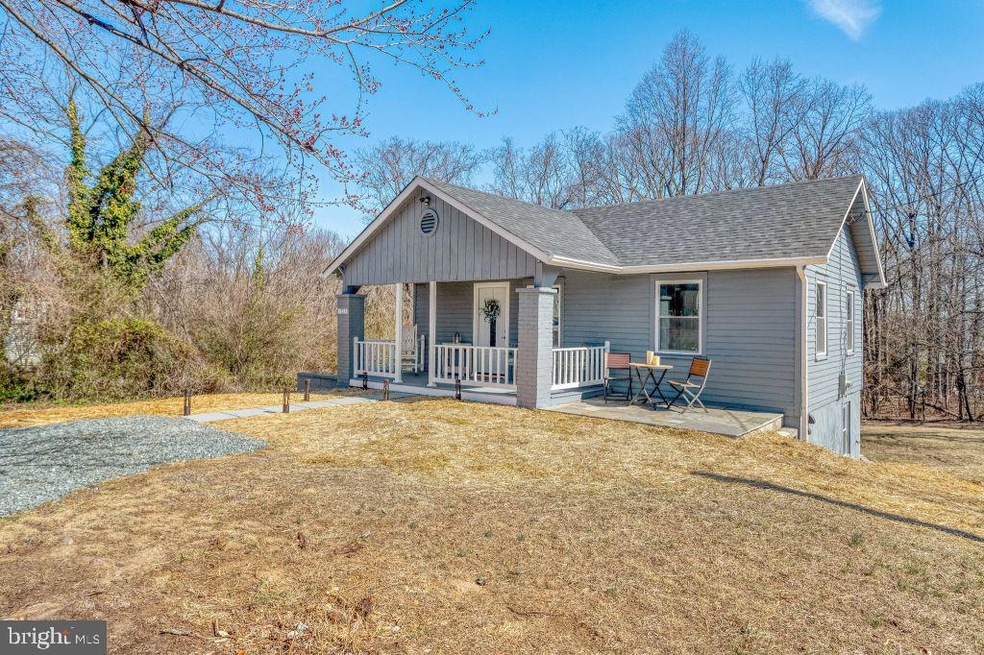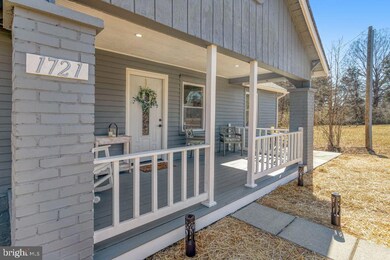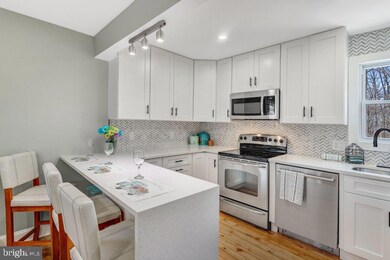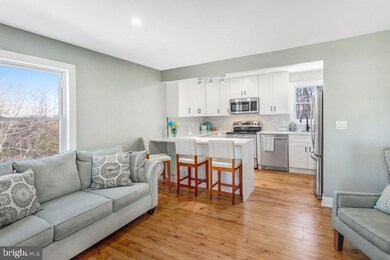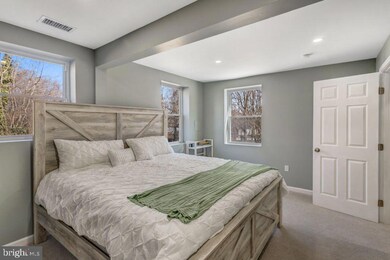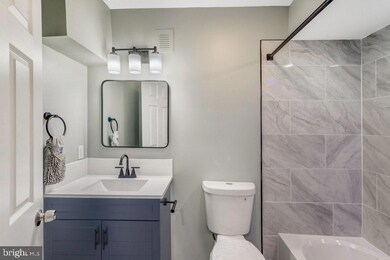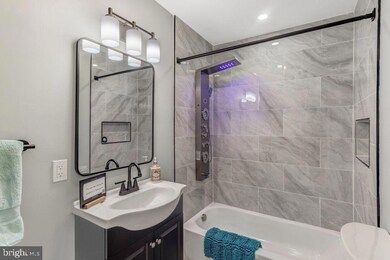
1721 Lafayette Blvd Fredericksburg, VA 22401
Braehead NeighborhoodHighlights
- View of Trees or Woods
- Cape Cod Architecture
- Backs to Trees or Woods
- Open Floorplan
- Two Story Ceilings
- Wood Flooring
About This Home
As of April 2025Updated modern SFH on 2 LOTS with no HOA! No expense spared with custom upgrades throughout the home for the discerning buyer, this one is move-in ready! The amazing kitchen has quartz countertops and a marble backsplash, new shaker cabinets, stainless steel appliances including a whisper-quiet dishwasher - enjoy cooking while enjoying a view of your huge backyard! Sustainable hardwood flooring upstairs extends to the bedrooms which now have eco-friendly LED lighting and ceiling fans. The walk-out basement has a new oversized bedroom with walk-in closet, a bonus great room and dedicated laundry/utility room with NEW W/D, HVAC, and W/H. The added professionally designed bathroom downstairs will WOW you and both bathrooms now feature custom shower panel systems, porcelain tile and bluetooth fans with speakers! The upgrades are everywhere throughout the home inside and out with all new windows, lighting, gutters, electric outlets, a gravel driveway, paint, siding, and even a new roof! You can also enjoy the outdoors worry-free whether relaxing in your private oversized backyard (with plenty of room to customize or maybe even add a garage), enjoying the shade on your covered front porch, or grilling on your new custom flagstone patio. Central location, only 3 miles to the hospital and Central Park shopping, 2 miles to downtown. Spring into action and come see this gem of a home you can start enjoying now and for years to come. This one is going to sell fast!
Last Agent to Sell the Property
Cottage Street Realty LLC License #0225030213 Listed on: 03/05/2025
Home Details
Home Type
- Single Family
Est. Annual Taxes
- $1,131
Year Built
- Built in 1939
Lot Details
- 0.46 Acre Lot
- Lot Dimensions are 100' x 212'
- West Facing Home
- Level Lot
- Open Lot
- Backs to Trees or Woods
- Back, Front, and Side Yard
- Additional Land
- Property is in excellent condition
- Property is zoned R4
Property Views
- Woods
- Garden
Home Design
- Cape Cod Architecture
- Slab Foundation
- Shingle Roof
- Wood Siding
- CPVC or PVC Pipes
- Tile
Interior Spaces
- Property has 2 Levels
- Open Floorplan
- Two Story Ceilings
- Ceiling Fan
- Recessed Lighting
- Replacement Windows
- Window Screens
- Great Room
- Combination Kitchen and Living
- Attic
Kitchen
- Electric Oven or Range
- Self-Cleaning Oven
- Stove
- Microwave
- Ice Maker
- ENERGY STAR Qualified Dishwasher
- Stainless Steel Appliances
- Kitchen Island
- Upgraded Countertops
- Disposal
Flooring
- Wood
- Carpet
- Concrete
- Ceramic Tile
Bedrooms and Bathrooms
- En-Suite Primary Bedroom
- Walk-In Closet
- Dual Flush Toilets
Laundry
- Front Loading Dryer
- Front Loading Washer
Finished Basement
- Heated Basement
- Walk-Out Basement
- Basement Fills Entire Space Under The House
- Interior and Exterior Basement Entry
- Laundry in Basement
- Basement Windows
Home Security
- Fire and Smoke Detector
- Flood Lights
Parking
- 4 Parking Spaces
- 4 Driveway Spaces
- Private Parking
- Circular Driveway
- Gravel Driveway
- Off-Street Parking
Accessible Home Design
- Doors swing in
- More Than Two Accessible Exits
- Level Entry For Accessibility
- Low Pile Carpeting
Outdoor Features
- Patio
- Exterior Lighting
- Porch
Schools
- Lafayette Upper Elementary School
- Walker-Grant Middle School
- James Monroe High School
Utilities
- Central Heating and Cooling System
- Heat Pump System
- Vented Exhaust Fan
- Programmable Thermostat
- 120/240V
- Electric Water Heater
Community Details
- No Home Owners Association
- Brents Mill Subdivision
Listing and Financial Details
- Tax Lot 1&2
- Assessor Parcel Number 7778-57-4271
Ownership History
Purchase Details
Home Financials for this Owner
Home Financials are based on the most recent Mortgage that was taken out on this home.Purchase Details
Home Financials for this Owner
Home Financials are based on the most recent Mortgage that was taken out on this home.Purchase Details
Similar Homes in Fredericksburg, VA
Home Values in the Area
Average Home Value in this Area
Purchase History
| Date | Type | Sale Price | Title Company |
|---|---|---|---|
| Deed | $374,000 | Stewart Title | |
| Gift Deed | -- | None Listed On Document | |
| Deed | $200,000 | Heritage Title |
Mortgage History
| Date | Status | Loan Amount | Loan Type |
|---|---|---|---|
| Open | $317,900 | New Conventional |
Property History
| Date | Event | Price | Change | Sq Ft Price |
|---|---|---|---|---|
| 04/10/2025 04/10/25 | Sold | $374,000 | +1.6% | $317 / Sq Ft |
| 03/10/2025 03/10/25 | Pending | -- | -- | -- |
| 03/05/2025 03/05/25 | For Sale | $368,000 | +84.0% | $312 / Sq Ft |
| 09/18/2024 09/18/24 | Sold | $200,000 | +11.1% | $340 / Sq Ft |
| 08/30/2024 08/30/24 | Pending | -- | -- | -- |
| 08/29/2024 08/29/24 | For Sale | $180,000 | -- | $306 / Sq Ft |
Tax History Compared to Growth
Tax History
| Year | Tax Paid | Tax Assessment Tax Assessment Total Assessment is a certain percentage of the fair market value that is determined by local assessors to be the total taxable value of land and additions on the property. | Land | Improvement |
|---|---|---|---|---|
| 2025 | $1,131 | $146,900 | $110,000 | $36,900 |
| 2024 | $881 | $99,000 | $70,000 | $29,000 |
| 2023 | $851 | $99,000 | $70,000 | $29,000 |
| 2022 | $822 | $99,000 | $70,000 | $29,000 |
| 2021 | $822 | $99,000 | $70,000 | $29,000 |
| 2020 | $688 | $80,900 | $50,000 | $30,900 |
| 2019 | $647 | $80,900 | $50,000 | $30,900 |
| 2018 | $647 | $80,900 | $50,000 | $30,900 |
| 2017 | $647 | $80,900 | $50,000 | $30,900 |
| 2012 | -- | $111,500 | $80,000 | $31,500 |
Agents Affiliated with this Home
-
Debbie Crevier Kent

Seller's Agent in 2025
Debbie Crevier Kent
Cottage Street Realty LLC
(571) 293-6923
1 in this area
1,097 Total Sales
-
Yaenet Orellana
Y
Buyer's Agent in 2025
Yaenet Orellana
Samson Properties
(703) 622-1742
1 in this area
32 Total Sales
-
Cheryl Saunders

Seller's Agent in 2024
Cheryl Saunders
Johnson & Glazebrook
(540) 455-9158
3 in this area
86 Total Sales
-
Rebecca Glazebrook

Seller Co-Listing Agent in 2024
Rebecca Glazebrook
Johnson & Glazebrook
(540) 455-9161
3 in this area
91 Total Sales
-
Carol Strasfeld

Buyer's Agent in 2024
Carol Strasfeld
Unrepresented Buyer Office
(301) 806-8871
1 in this area
5,611 Total Sales
Map
Source: Bright MLS
MLS Number: VAFB2007692
APN: 330-L2
- 3 Warfield Place
- 104 Goodloe Dr
- 110 Springwood Dr
- 101 Goodloe Dr
- 207 Wilderness Ln
- 1018 Imagine Ln
- 204 Morningside Dr
- 199 Stonewall Dr
- 305 Stonewall Dr
- 0 Patriot Hwy
- 405 Confederate Blvd
- 410 Deerwood Dr
- 2302 Emerson Ln
- 2403 Lafayette Blvd
- 2314 Emerson Ln
- 2312 Oak St
- 1108 Dovetail Cir
- 1432 Teagan Dr
- 171 Longstreet Ave
- 4434 Hotchkiss St
