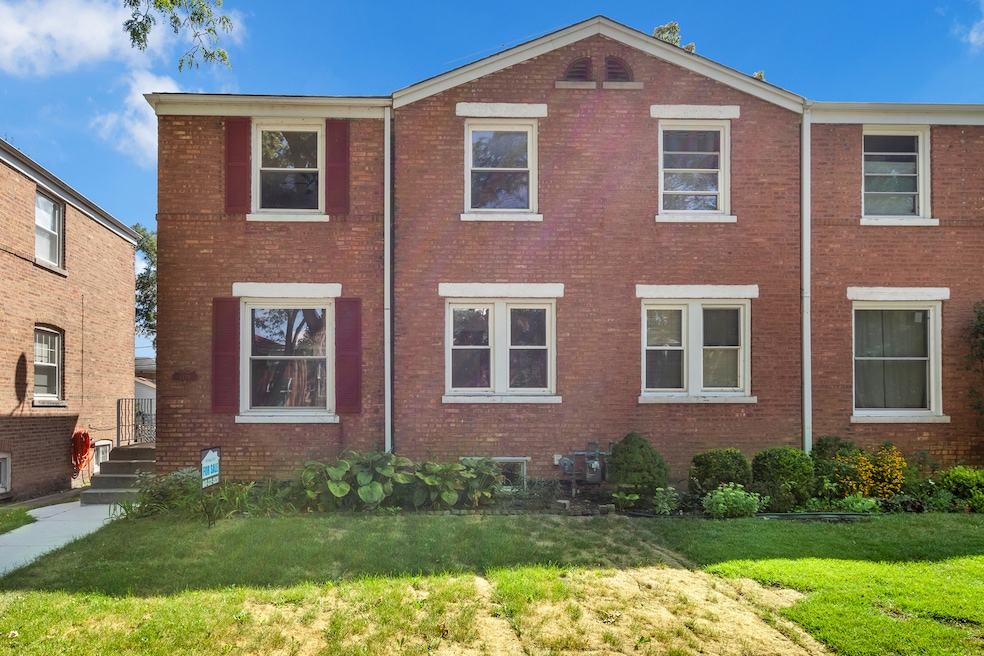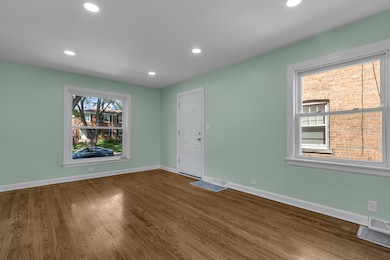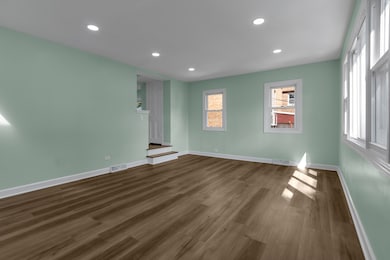1721 Linden St Des Plaines, IL 60018
Estimated payment $2,218/month
Highlights
- Formal Dining Room
- Living Room
- Shed
- South Elementary School Rated A-
- Laundry Room
- 5-minute walk to McKay-Nealis Park
About This Home
Beautifully updated 2BR/2.5 BA duplex in Des Plaines with no HOA fees! Freshly updated in 2025 with new paint, storm doors & windows improvements. Features include refinished hardwood floors, modern kitchen with quartz counters & stainless-steel appliances, spacious living/family/dining area, and abundant natural light. Upstairs offers 2 large bedrooms and updated bath. Finished basement adds family room, full bath and laundry room. Enjoy the fenced backyard plus 2-car garage & extra parking. Prime location near schools, Metra, expressways, shopping & dining. Move-in ready and a perfect single-family home alternative!
Townhouse Details
Home Type
- Townhome
Est. Annual Taxes
- $5,537
Year Built
- Built in 1943 | Remodeled in 2025
Parking
- 2 Car Garage
- Parking Included in Price
Home Design
- Half Duplex
- Entry on the 1st floor
- Brick Exterior Construction
Interior Spaces
- 1,502 Sq Ft Home
- 2-Story Property
- Ceiling Fan
- Family Room
- Living Room
- Formal Dining Room
- Laminate Flooring
- Range
- Laundry Room
Bedrooms and Bathrooms
- 2 Bedrooms
- 2 Potential Bedrooms
Basement
- Basement Fills Entire Space Under The House
- Finished Basement Bathroom
Schools
- South Elementary School
- Algonquin Middle School
- Maine West High School
Utilities
- Forced Air Heating and Cooling System
- Heating System Uses Natural Gas
- Lake Michigan Water
Additional Features
- Shed
- Lot Dimensions are 26 x 126 x 27 x 126
Listing and Financial Details
- Homeowner Tax Exemptions
Community Details
Overview
- 2 Units
Pet Policy
- Dogs and Cats Allowed
Map
Home Values in the Area
Average Home Value in this Area
Tax History
| Year | Tax Paid | Tax Assessment Tax Assessment Total Assessment is a certain percentage of the fair market value that is determined by local assessors to be the total taxable value of land and additions on the property. | Land | Improvement |
|---|---|---|---|---|
| 2024 | $5,537 | $21,000 | $3,500 | $17,500 |
| 2023 | $5,404 | $21,000 | $3,500 | $17,500 |
| 2022 | $5,404 | $21,000 | $3,500 | $17,500 |
| 2021 | $4,983 | $16,212 | $2,126 | $14,086 |
| 2020 | $4,899 | $16,212 | $2,126 | $14,086 |
| 2019 | $4,902 | $18,216 | $2,126 | $16,090 |
| 2018 | $5,034 | $16,831 | $1,871 | $14,960 |
| 2017 | $4,945 | $16,831 | $1,871 | $14,960 |
| 2016 | $4,677 | $16,831 | $1,871 | $14,960 |
| 2015 | $4,009 | $13,260 | $1,615 | $11,645 |
| 2014 | $3,924 | $13,260 | $1,615 | $11,645 |
| 2013 | $4,024 | $13,946 | $1,615 | $12,331 |
Property History
| Date | Event | Price | List to Sale | Price per Sq Ft |
|---|---|---|---|---|
| 11/23/2025 11/23/25 | Pending | -- | -- | -- |
| 11/11/2025 11/11/25 | Price Changed | $334,000 | -1.8% | $222 / Sq Ft |
| 10/21/2025 10/21/25 | Price Changed | $339,999 | -1.4% | $226 / Sq Ft |
| 09/25/2025 09/25/25 | Price Changed | $344,999 | -1.4% | $230 / Sq Ft |
| 09/11/2025 09/11/25 | For Sale | $349,999 | 0.0% | $233 / Sq Ft |
| 09/08/2025 09/08/25 | Pending | -- | -- | -- |
| 08/31/2025 08/31/25 | For Sale | $349,999 | -- | $233 / Sq Ft |
Purchase History
| Date | Type | Sale Price | Title Company |
|---|---|---|---|
| Warranty Deed | $178,000 | -- | |
| Warranty Deed | $130,500 | -- |
Mortgage History
| Date | Status | Loan Amount | Loan Type |
|---|---|---|---|
| Open | $160,200 | No Value Available | |
| Previous Owner | $123,975 | No Value Available |
Source: Midwest Real Estate Data (MRED)
MLS Number: 12459545
APN: 09-28-109-126-0000
- 1724 Illinois St
- 1689 S Elm St
- 1696 S Elm St
- 1632 S Elm St
- 1928 Kennicott Ct
- 1640 S River Rd
- 1700 E Forest Ave
- 2017 Pine St Unit B
- 1783 Lee St
- 1278 E River Dr
- 1489 E Algonquin Rd
- 1050 E Oakton St
- 1706 Buckingham Dr
- 1641 E Touhy Ave
- 1629 E Touhy Ave
- 991 Wicke Ave
- 1524 Oakwood Ave
- 960 S River Rd Unit 410
- 960 S River Rd Unit 208
- 2015 Busse Hwy







