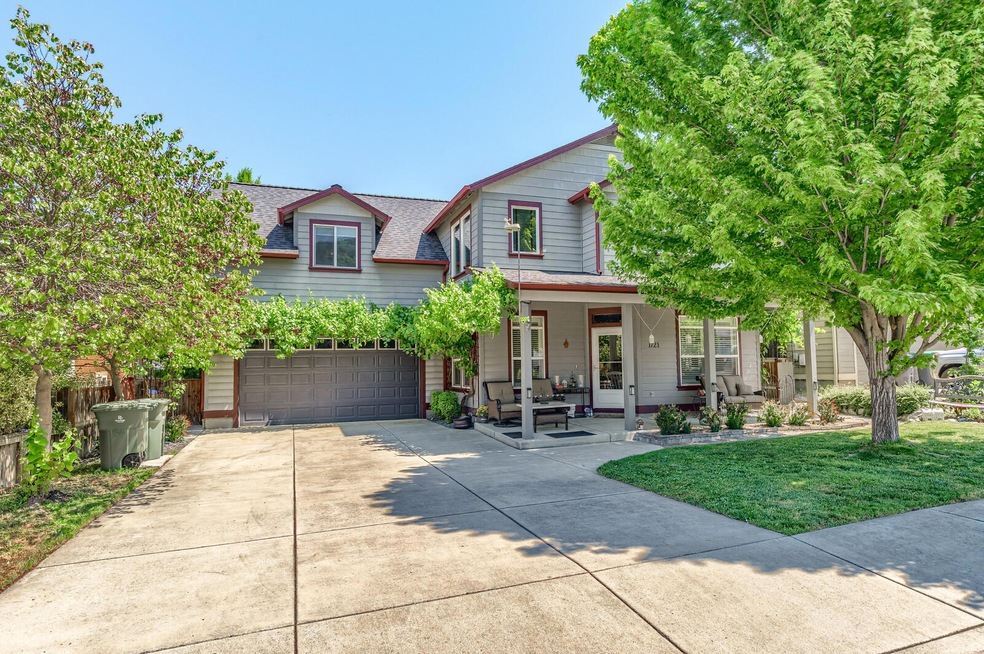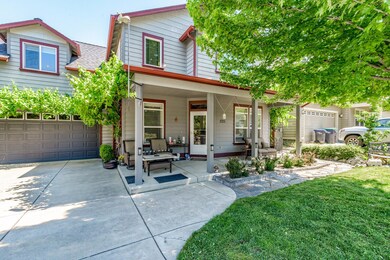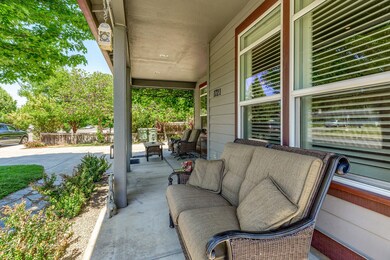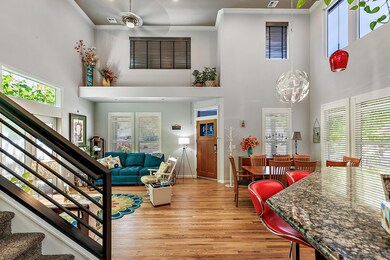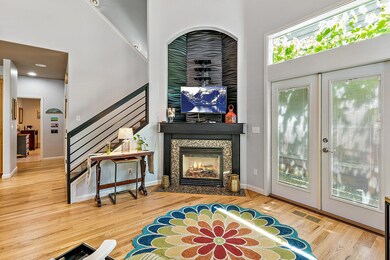
1721 Lithia Way Talent, OR 97540
Highlights
- Open Floorplan
- Vaulted Ceiling
- Main Floor Primary Bedroom
- Territorial View
- Wood Flooring
- Loft
About This Home
As of July 2021Unique and stylish home in Talent, Oregon. Covered front porch allows for enjoyment of the breeze on a hot summer day. Upon entering the home one is met with soaring ceilings in the great room. Kitchen is open to the dining and living room areas with lots of natural light pouring in. Primary bedroom suite is on the main floor, has dual vanities, soaking tub, shower and access to the backyard. Many upgrades throughout the home including wood floors, custom lighting, granite countertops, built-ins and the garage is set up to be used as a shop, if one so desires. Just to name a few. Upstairs has two additional bedrooms, a shared bathroom and a large family room which could easily be converted to a 4th bedroom. The fenced-in backyard is amazing and ready to entertain, complete with a bar, lots of hardscape, patios, walkways, plantings, fish pond and a grape arbor. Convenient location within just minutes to Ashland. Truly a special place that should not be missed.
Last Agent to Sell the Property
Ashland Homes Real Estate Inc. Brokerage Phone: 541-482-0044 License #200108121 Listed on: 06/04/2021
Co-Listed By
Ashland Homes Real Estate Inc. Brokerage Phone: 541-482-0044 License #200208094
Last Buyer's Agent
Greg Glass
Windermere Van Vleet & Assoc2 License #201005135

Home Details
Home Type
- Single Family
Est. Annual Taxes
- $5,082
Year Built
- Built in 2004
Lot Details
- 5,663 Sq Ft Lot
- Fenced
- Drip System Landscaping
- Level Lot
- Front Yard Sprinklers
- Property is zoned RS-7, RS-7
Parking
- 2 Car Attached Garage
- Workshop in Garage
- Garage Door Opener
- Driveway
Home Design
- Frame Construction
- Composition Roof
- Concrete Siding
- Concrete Perimeter Foundation
Interior Spaces
- 2,039 Sq Ft Home
- 2-Story Property
- Open Floorplan
- Wired For Sound
- Vaulted Ceiling
- Ceiling Fan
- Gas Fireplace
- Double Pane Windows
- Vinyl Clad Windows
- Great Room with Fireplace
- Loft
- Bonus Room
- Territorial Views
- Laundry Room
Kitchen
- Eat-In Kitchen
- Range<<rangeHoodToken>>
- <<microwave>>
- Dishwasher
- Granite Countertops
- Tile Countertops
- Disposal
Flooring
- Wood
- Carpet
- Laminate
- Tile
Bedrooms and Bathrooms
- 3 Bedrooms
- Primary Bedroom on Main
- Walk-In Closet
- Soaking Tub
- <<tubWithShowerToken>>
Home Security
- Carbon Monoxide Detectors
- Fire and Smoke Detector
Eco-Friendly Details
- Drip Irrigation
Outdoor Features
- Patio
- Outdoor Water Feature
Schools
- Talent Elementary School
- Talent Middle School
- Phoenix High School
Utilities
- Forced Air Heating and Cooling System
- Heating System Uses Natural Gas
- Water Heater
Community Details
- No Home Owners Association
- Lithia View Subdivision
Listing and Financial Details
- Exclusions: Washer and Dryer
- Tax Lot 5800
- Assessor Parcel Number 10977410
Ownership History
Purchase Details
Home Financials for this Owner
Home Financials are based on the most recent Mortgage that was taken out on this home.Purchase Details
Home Financials for this Owner
Home Financials are based on the most recent Mortgage that was taken out on this home.Purchase Details
Home Financials for this Owner
Home Financials are based on the most recent Mortgage that was taken out on this home.Similar Homes in Talent, OR
Home Values in the Area
Average Home Value in this Area
Purchase History
| Date | Type | Sale Price | Title Company |
|---|---|---|---|
| Warranty Deed | $530,000 | First American | |
| Warranty Deed | $412,000 | First American Title | |
| Bargain Sale Deed | $75,000 | Lawyers Title Ins | |
| Warranty Deed | $332,000 | Lawyers Title Ins |
Mortgage History
| Date | Status | Loan Amount | Loan Type |
|---|---|---|---|
| Open | $459,000 | New Conventional | |
| Previous Owner | $370,800 | New Conventional | |
| Previous Owner | $100,000 | New Conventional | |
| Previous Owner | $100,000 | Credit Line Revolving | |
| Previous Owner | $279,333 | New Conventional | |
| Previous Owner | $40,000 | Credit Line Revolving | |
| Previous Owner | $303,000 | Purchase Money Mortgage |
Property History
| Date | Event | Price | Change | Sq Ft Price |
|---|---|---|---|---|
| 07/16/2021 07/16/21 | Sold | $530,000 | +4.1% | $260 / Sq Ft |
| 06/05/2021 06/05/21 | Pending | -- | -- | -- |
| 06/04/2021 06/04/21 | For Sale | $509,000 | +23.5% | $250 / Sq Ft |
| 08/28/2018 08/28/18 | Sold | $412,000 | +0.5% | $203 / Sq Ft |
| 07/24/2018 07/24/18 | Pending | -- | -- | -- |
| 07/20/2018 07/20/18 | For Sale | $410,000 | -- | $202 / Sq Ft |
Tax History Compared to Growth
Tax History
| Year | Tax Paid | Tax Assessment Tax Assessment Total Assessment is a certain percentage of the fair market value that is determined by local assessors to be the total taxable value of land and additions on the property. | Land | Improvement |
|---|---|---|---|---|
| 2025 | $5,614 | $359,090 | $113,920 | $245,170 |
| 2024 | $5,614 | $348,640 | $110,600 | $238,040 |
| 2023 | $5,437 | $338,490 | $107,370 | $231,120 |
| 2022 | $5,293 | $338,490 | $107,370 | $231,120 |
| 2021 | $5,244 | $328,640 | $104,240 | $224,400 |
| 2020 | $5,082 | $319,070 | $101,210 | $217,860 |
| 2019 | $4,946 | $300,760 | $95,400 | $205,360 |
| 2018 | $5,207 | $292,000 | $92,620 | $199,380 |
| 2017 | $4,927 | $292,000 | $92,620 | $199,380 |
| 2016 | $4,776 | $275,250 | $87,300 | $187,950 |
| 2015 | $4,586 | $275,250 | $87,300 | $187,950 |
| 2014 | $4,355 | $259,460 | $82,290 | $177,170 |
Agents Affiliated with this Home
-
Justin Donovan

Seller's Agent in 2021
Justin Donovan
Ashland Homes Real Estate Inc.
(541) 890-6673
7 in this area
145 Total Sales
-
Michaela Donovan

Seller Co-Listing Agent in 2021
Michaela Donovan
Ashland Homes Real Estate Inc.
(541) 840-8000
6 in this area
130 Total Sales
-
G
Buyer's Agent in 2021
Greg Glass
Windermere Van Vleet & Assoc2
-
Jack Latvala
J
Seller's Agent in 2018
Jack Latvala
Star Properties
(541) 301-5999
44 in this area
123 Total Sales
-
K
Buyer's Agent in 2018
Kathy Berry
John L. Scott Medford
Map
Source: Oregon Datashare
MLS Number: 220124296
APN: 10977410
- 1821 Summer Place
- 1775 Summer Place
- 1707 Talent Ave
- 542 Tulipan Way
- 529 Tulipan Way Unit A
- 487 Tulipan Way
- 1021 Kamerin Springs Dr
- 0 S Pacific Hwy Unit 220205677
- 716 S Pacific Hwy
- 460 Arnos Rd Unit 47
- 460 Arnos Rd Unit 69
- 460 Arnos St Unit 87
- 467 Arnos St
- 465 Arnos St
- 1 Corral Ln Unit 31
- 1 Corral Ln Unit 38
- 1 Corral Ln Unit 37
- 2816 Quail Run Rd
- 103 William Way
- 312 E Rapp Rd
