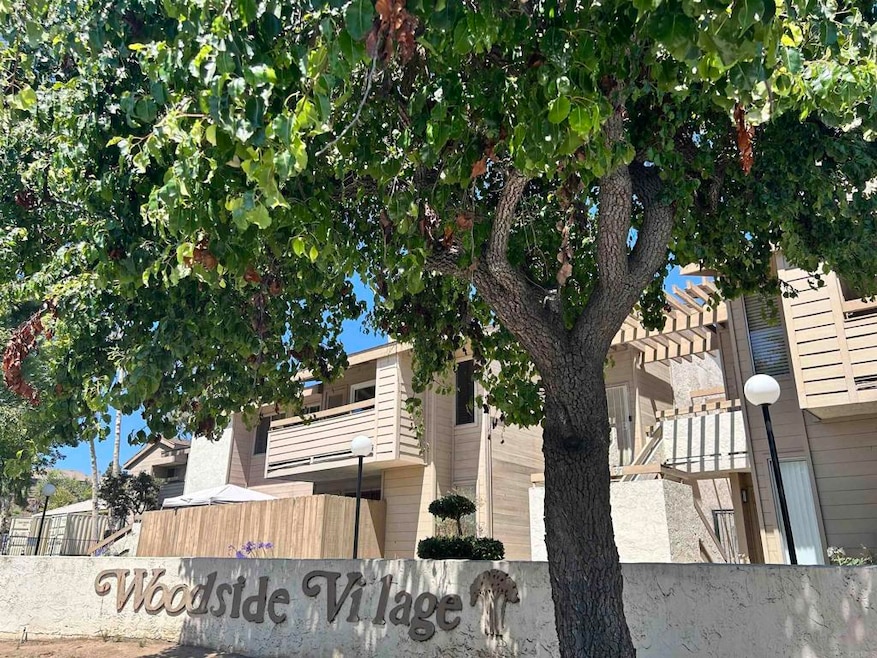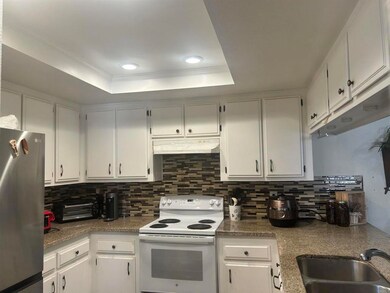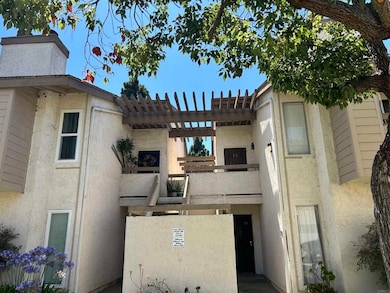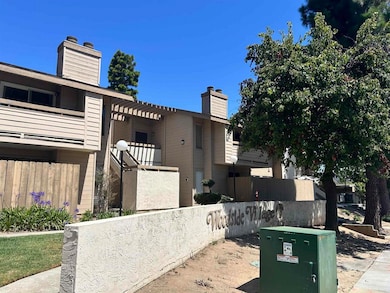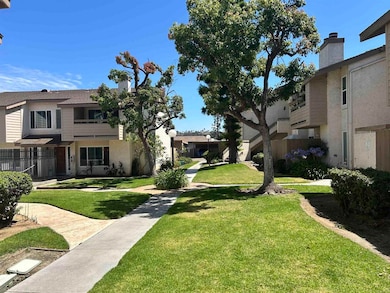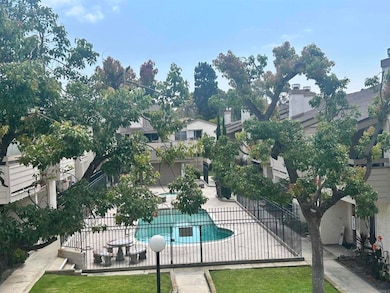1721 Melrose Ave Unit 15 Chula Vista, CA 91911
Otay Mesa West NeighborhoodEstimated payment $3,359/month
Highlights
- Spa
- Granite Countertops
- Breakfast Area or Nook
- Auto Driveway Gate
- Covered Patio or Porch
- Balcony
About This Home
Upstairs unit in Gated Community with Pool/Spa! Open floor plan, spacious cozy family room with fireplace with granite hearth and surround. This unit offers 2 beds and 2 full baths with oversized master bedroom. A large open kitchen with granite countertops and eating nook in dining area. There are 2 assigned covered carport parking spaces with plenty of storage. This unit is conveniently located within minutes from 805, 905 freeways, shopping, schools, beaches, North Island Credit Union Amphitheatre, and the new Gaylord Bayfront Resort.
Listing Agent
Absolute Real Estate San Diego Brokerage Email: brian@absoluterealestatesd.com License #01381587 Listed on: 06/27/2025
Property Details
Home Type
- Condominium
Est. Annual Taxes
- $2,158
Year Built
- Built in 1981
Lot Details
- 1 Common Wall
- East Facing Home
HOA Fees
- $275 Monthly HOA Fees
Home Design
- Entry on the 2nd floor
Interior Spaces
- 1,225 Sq Ft Home
- 1-Story Property
- Living Room with Fireplace
- Dining Room
Kitchen
- Breakfast Area or Nook
- Electric Range
- Free-Standing Range
- Range Hood
- Dishwasher
- Granite Countertops
- Disposal
Flooring
- Carpet
- Laminate
Bedrooms and Bathrooms
- 2 Main Level Bedrooms
- 2 Full Bathrooms
Laundry
- Laundry Room
- Washer and Electric Dryer Hookup
Parking
- 2 Parking Spaces
- 2 Detached Carport Spaces
- Parking Available
- Driveway
- Auto Driveway Gate
- Paved Parking
- Off-Street Parking
- Assigned Parking
- Controlled Entrance
- Community Parking Structure
Outdoor Features
- Spa
- Balcony
- Covered Patio or Porch
- Exterior Lighting
Utilities
- Forced Air Heating System
- Heating System Uses Natural Gas
- Gas Water Heater
Listing and Financial Details
- Tax Tract Number 9178
- Assessor Parcel Number 6240606115
- Seller Considering Concessions
Community Details
Overview
- Front Yard Maintenance
- 64 Units
- Woodside Village HOA, Phone Number (619) 477-3133
- Brickrow Property Management HOA
- Woodside Village Subdivision
Recreation
- Community Pool
- Community Spa
Map
Home Values in the Area
Average Home Value in this Area
Tax History
| Year | Tax Paid | Tax Assessment Tax Assessment Total Assessment is a certain percentage of the fair market value that is determined by local assessors to be the total taxable value of land and additions on the property. | Land | Improvement |
|---|---|---|---|---|
| 2025 | $2,158 | $184,700 | $64,703 | $119,997 |
| 2024 | $2,158 | $181,080 | $63,435 | $117,645 |
| 2023 | $2,128 | $177,531 | $62,192 | $115,339 |
| 2022 | $2,068 | $174,051 | $60,973 | $113,078 |
| 2021 | $2,021 | $170,639 | $59,778 | $110,861 |
| 2020 | $1,973 | $168,891 | $59,166 | $109,725 |
| 2019 | $1,923 | $165,580 | $58,006 | $107,574 |
| 2018 | $1,894 | $162,334 | $56,869 | $105,465 |
| 2017 | $1,854 | $159,152 | $55,754 | $103,398 |
| 2016 | $1,811 | $156,032 | $54,661 | $101,371 |
| 2015 | $1,786 | $153,689 | $53,840 | $99,849 |
| 2014 | $1,757 | $150,680 | $52,786 | $97,894 |
Property History
| Date | Event | Price | List to Sale | Price per Sq Ft | Prior Sale |
|---|---|---|---|---|---|
| 08/01/2025 08/01/25 | Price Changed | $549,900 | -6.0% | $449 / Sq Ft | |
| 06/27/2025 06/27/25 | For Sale | $585,000 | +277.4% | $478 / Sq Ft | |
| 05/15/2013 05/15/13 | Sold | $155,000 | 0.0% | $127 / Sq Ft | View Prior Sale |
| 03/15/2013 03/15/13 | Pending | -- | -- | -- | |
| 01/09/2013 01/09/13 | For Sale | $155,000 | -- | $127 / Sq Ft |
Purchase History
| Date | Type | Sale Price | Title Company |
|---|---|---|---|
| Grant Deed | $150,000 | First American Title | |
| Interfamily Deed Transfer | -- | -- | |
| Interfamily Deed Transfer | -- | -- | |
| Grant Deed | $100,000 | Fidelity National Title | |
| Deed | $99,900 | -- | |
| Deed | $67,000 | -- |
Mortgage History
| Date | Status | Loan Amount | Loan Type |
|---|---|---|---|
| Open | $112,500 | New Conventional |
Source: California Regional Multiple Listing Service (CRMLS)
MLS Number: PTP2504814
APN: 624-060-61-15
- 1737 Melrose Ave Unit 63
- 273 Rancho Ct Unit C
- 265 Rancho Dr Unit C
- 321 Rancho Dr Unit 45
- 1691 Melrose Ave
- 1677 Melrose Ave Unit H
- 1679 Melrose Ave Unit H
- 1720 Melrose Ave Unit 27
- 1665 Melrose Ave
- 237 Otay Valley Rd Unit C
- 237 Rancho Dr Unit C
- 1640 Maple Dr Unit 32
- 1640 Maple Dr Unit 55
- 4052 Main St
- 154 Palm Ave
- 512 Timber St
- 234 Date St
- 1568 Larkhaven Dr
- 1521 Malta Ave
- 1532 Grand Teton Ct
- 4805 Wind Surf Way
- 455 Dennery Rd
- 3865 Main St
- 4260 Palm Ave
- 251 Sandstone St
- 181 E Orange Ave
- 225 E Orange Ave
- 4757 Camberley Ct
- 4747 Camberley Ct
- 521 Island Breeze Ln Unit Furnished studio with uti
- 15 Connoley Cir
- 164 Tremont St
- 1100 Dennery Rd
- 732 Portside Place
- 817 Saugerties Ave
- 1373 1st Ave
- 768 Grogan Ct Unit 766
- 763 Makani St Unit 6
- 1440-1450 2nd Ave
- 4589 Casa Nova Ct
