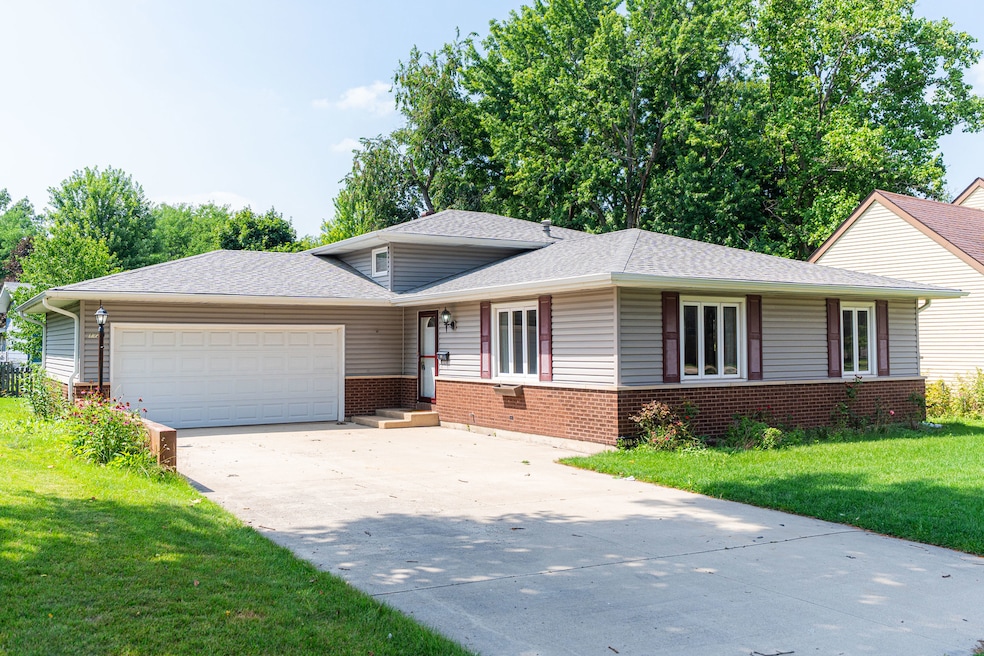
1721 N 1st St Dekalb, IL 60115
Estimated payment $1,849/month
Highlights
- Bonus Room
- Living Room
- Forced Air Heating and Cooling System
- Formal Dining Room
- Laundry Room
- Storm Doors
About This Home
JUST REDUCED! Look no more! Check out this One Owner, Split Level, 1813 sq ft total, 3 bedroom, 2 bath home. Many years were spent raising their family and filling it with love. The main level boasts a 7ft entry with a coat closet leading to a good size living room. Enjoy a spacious kitchen with plenty of cabinets and counter space for ample storage, dishwasher new 2023. A separate dining room provides for family get togethers. Just down the hall of the upper level are 3 bedrooms. The stairs and 2 bedrooms have new carpet. The full hall bath shares an entrance to the primary bedroom. Enjoy the finished spacious lower level. Cozy up to brick wood burning fireplace in the family room. The finished 17'x12' multipurpose bonus room could be used for an office or game room, it currently houses the "smart" washer 2023 and dryer 2022. The lower level 2nd bath was remodeled in 2024. There is a walk out to the back yard. In addition you can store all of your decorations, and extra items in the large, concrete floored crawl space. Maintenance free siding and some windows have been replaced. The attached 2 car garage has a heater and air conditioner in place, but has not been used in a few years "As Is" no warranty. Double wide cement surfaced driveway provides plenty of parking. Ideal location for families with school age children. Elementary school is 2 blocks away and Clinton Rosette middle school is nearby. Home is located just a few blocks from downtown DeKalb or a mile to Rt 23/Sycamore Rd/DeKalb Ave, where there are many grocery stores, gas stations, restaurants, shopping centers, banks and Northwestern Hospital. THERE IS STILL TIME TO SETTLE IN BEFORE THE SCHOOL YEAR BEGINS!
Home Details
Home Type
- Single Family
Est. Annual Taxes
- $5,202
Year Built
- Built in 1979
Lot Details
- Lot Dimensions are 70 x 108.80 x 70 x 106.30
- Paved or Partially Paved Lot
Parking
- 2 Car Garage
- Driveway
- Parking Included in Price
Home Design
- Split Level Home
Interior Spaces
- 1,323 Sq Ft Home
- Wood Burning Fireplace
- Window Screens
- Family Room with Fireplace
- Living Room
- Formal Dining Room
- Bonus Room
Kitchen
- Range
- Dishwasher
Flooring
- Carpet
- Laminate
Bedrooms and Bathrooms
- 3 Bedrooms
- 3 Potential Bedrooms
- 2 Full Bathrooms
Laundry
- Laundry Room
- Dryer
- Washer
Basement
- Partial Basement
- Finished Basement Bathroom
Home Security
- Storm Doors
- Carbon Monoxide Detectors
Utilities
- Forced Air Heating and Cooling System
- Heating System Uses Natural Gas
Listing and Financial Details
- Senior Tax Exemptions
- Homeowner Tax Exemptions
Map
Home Values in the Area
Average Home Value in this Area
Tax History
| Year | Tax Paid | Tax Assessment Tax Assessment Total Assessment is a certain percentage of the fair market value that is determined by local assessors to be the total taxable value of land and additions on the property. | Land | Improvement |
|---|---|---|---|---|
| 2024 | $5,226 | $76,289 | $11,927 | $64,362 |
| 2023 | $5,226 | $66,517 | $10,399 | $56,118 |
| 2022 | $5,025 | $60,729 | $11,867 | $48,862 |
| 2021 | $5,086 | $56,958 | $11,130 | $45,828 |
| 2020 | $5,180 | $56,050 | $10,953 | $45,097 |
| 2019 | $5,028 | $53,848 | $10,523 | $43,325 |
| 2018 | $4,865 | $52,022 | $10,166 | $41,856 |
| 2017 | $4,859 | $50,007 | $9,772 | $40,235 |
| 2016 | $4,770 | $48,744 | $9,525 | $39,219 |
| 2015 | -- | $46,185 | $9,025 | $37,160 |
| 2014 | -- | $47,071 | $13,059 | $34,012 |
| 2013 | -- | $49,444 | $13,717 | $35,727 |
Property History
| Date | Event | Price | Change | Sq Ft Price |
|---|---|---|---|---|
| 08/10/2025 08/10/25 | Pending | -- | -- | -- |
| 08/05/2025 08/05/25 | Price Changed | $259,900 | -5.3% | $196 / Sq Ft |
| 07/26/2025 07/26/25 | For Sale | $274,500 | -- | $207 / Sq Ft |
Purchase History
| Date | Type | Sale Price | Title Company |
|---|---|---|---|
| Interfamily Deed Transfer | -- | None Available |
Similar Homes in Dekalb, IL
Source: Midwest Real Estate Data (MRED)
MLS Number: 12411616
APN: 08-14-107-011
- 1701 Judy Ln
- 212 Forsythe Ln
- 1516 Mayflower Dr
- 124 Tilton Park Dr
- 2820 N 1st St
- 111 Tilton Park Dr
- 123 Tilton Park Dr
- 1622 Pickwick Ln
- 437 W Hillcrest Dr
- 312 Fairmont Dr
- 582 W Dresser Rd
- 717 N 1st St
- 950 Sycamore Rd
- 671 Teal Ct
- 911 N 9th St
- 845 N 10th St
- 728 Kimberly Dr
- 725 Hyacinth Ln
- 705 N 6th St
- 1005 N 13th St






