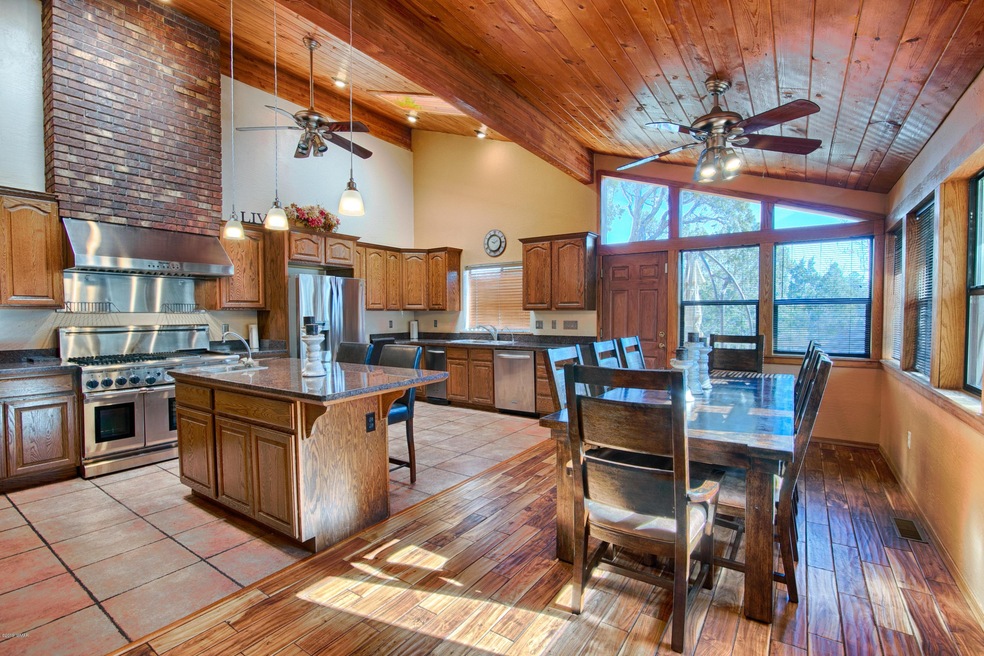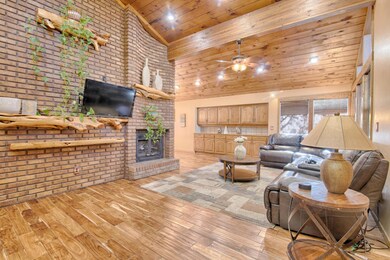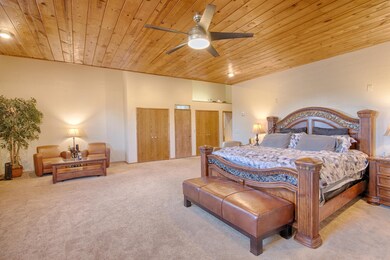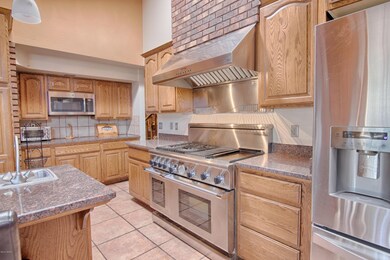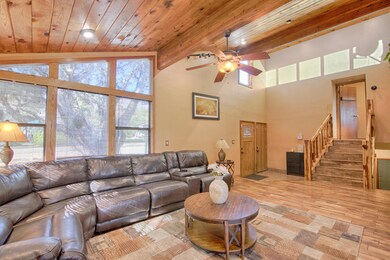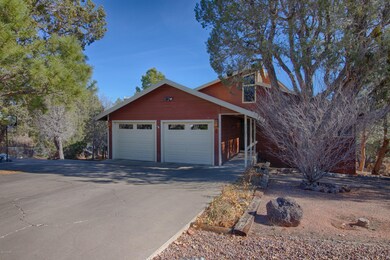
1721 N 39th Dr Show Low, AZ 85901
Estimated Value: $610,059 - $747,000
Highlights
- Pine Trees
- Fireplace in Primary Bedroom
- Vaulted Ceiling
- Show Low High School Rated A-
- Covered Deck
- Wood Flooring
About This Home
As of May 2020Fabulous Family Home in the highly desired Country Club Manor, w/ NO HOA. Large lot w/ tons of privacy, tall trees & fenced. This multi level home with a 3 car garage has 4 bedrooms plus an office/den area that could be another bedroom. The kitchen is amazing - large w/ large granite counters and upgraded SS appliances & cabinets. Commercial grade Thermador Stainless Steel gas stove/oven. Breakfast bar & large dining area. Beautiful Acacia wood flooring w/ vaulted T&G ceilings in living/dining/kitchen. Custom log accents in living area + skylights &lots of windows! The pantry is VERY large. The Master Bedroom is HUGE with 3 closets, One is a large walk in & a fireplace in the Master. Custom tile work in both baths with snail showers. Master has large jetted tub too. Click 'more'
Home Details
Home Type
- Single Family
Est. Annual Taxes
- $2,136
Year Built
- Built in 1991
Lot Details
- 0.36 Acre Lot
- North Facing Home
- Partially Fenced Property
- Pine Trees
Home Design
- Cabin
- Stem Wall Foundation
- Wood Frame Construction
- Pitched Roof
- Metal Roof
Interior Spaces
- 3,427 Sq Ft Home
- Multi-Level Property
- Furnished
- Vaulted Ceiling
- Skylights
- Multiple Fireplaces
- Double Pane Windows
- Entrance Foyer
- Great Room
- Living Room with Fireplace
- Combination Kitchen and Dining Room
- Home Office
- Utility Room
- Fire and Smoke Detector
- Basement
Kitchen
- Breakfast Bar
- Gas Range
- Dishwasher
- Disposal
Flooring
- Wood
- Carpet
- Tile
Bedrooms and Bathrooms
- 4 Bedrooms
- Fireplace in Primary Bedroom
- Split Bedroom Floorplan
- Possible Extra Bedroom
- 2 Bathrooms
- Double Vanity
- Secondary Bathroom Jetted Tub
- Bathtub with Shower
- Shower Only
Laundry
- Dryer
- Washer
Parking
- 3 Car Attached Garage
- Garage Door Opener
Outdoor Features
- Covered Deck
- Covered patio or porch
- Rain Gutters
Utilities
- Forced Air Heating and Cooling System
- Baseboard Heating
- Heating System Uses Natural Gas
- Heating System Uses Wood
- Separate Meters
- Multiple Water Heaters
- Electric Water Heater
- Phone Available
- Cable TV Available
Community Details
- No Home Owners Association
Listing and Financial Details
- Assessor Parcel Number 309-54-058
Ownership History
Purchase Details
Home Financials for this Owner
Home Financials are based on the most recent Mortgage that was taken out on this home.Purchase Details
Home Financials for this Owner
Home Financials are based on the most recent Mortgage that was taken out on this home.Purchase Details
Purchase Details
Home Financials for this Owner
Home Financials are based on the most recent Mortgage that was taken out on this home.Purchase Details
Similar Homes in Show Low, AZ
Home Values in the Area
Average Home Value in this Area
Purchase History
| Date | Buyer | Sale Price | Title Company |
|---|---|---|---|
| Hathaway Gary D | $392,000 | Lawyers Title Of Arizona Inc | |
| Bishop Eric | $299,500 | Pioneer Title Agency | |
| Campbell Iris A | -- | Pioneer Title Agency Inc | |
| Bouchier Lucy Margaret Askew Snure | -- | Pioneer Title Agency Inc | |
| Bouchier Lucy M | -- | Pioneer Title Agency Inc | |
| Bouchier Lucy Margaret Askew Snure | -- | None Available |
Mortgage History
| Date | Status | Borrower | Loan Amount |
|---|---|---|---|
| Open | Hathaway Gary D | $313,600 | |
| Previous Owner | Bishop Eric | $284,525 | |
| Previous Owner | Bouchier Lucy M | $232,000 | |
| Previous Owner | Bouchier Jack D | $163,000 |
Property History
| Date | Event | Price | Change | Sq Ft Price |
|---|---|---|---|---|
| 05/26/2020 05/26/20 | Sold | $392,000 | 0.0% | $114 / Sq Ft |
| 05/26/2020 05/26/20 | Sold | $392,000 | -2.0% | $114 / Sq Ft |
| 05/02/2020 05/02/20 | Pending | -- | -- | -- |
| 04/06/2020 04/06/20 | For Sale | $399,900 | +3.3% | $117 / Sq Ft |
| 02/12/2020 02/12/20 | Sold | $387,000 | 0.0% | $113 / Sq Ft |
| 02/12/2020 02/12/20 | Sold | $387,000 | -2.0% | $113 / Sq Ft |
| 12/11/2019 12/11/19 | Pending | -- | -- | -- |
| 11/21/2019 11/21/19 | For Sale | $395,000 | +32.1% | $115 / Sq Ft |
| 02/15/2017 02/15/17 | Sold | $299,000 | -- | $91 / Sq Ft |
Tax History Compared to Growth
Tax History
| Year | Tax Paid | Tax Assessment Tax Assessment Total Assessment is a certain percentage of the fair market value that is determined by local assessors to be the total taxable value of land and additions on the property. | Land | Improvement |
|---|---|---|---|---|
| 2025 | $3,000 | $53,085 | $4,250 | $48,835 |
| 2024 | $2,839 | $53,118 | $3,925 | $49,193 |
| 2023 | $3,000 | $42,744 | $2,550 | $40,194 |
| 2022 | $2,839 | $0 | $0 | $0 |
| 2021 | $2,841 | $0 | $0 | $0 |
| 2020 | $2,670 | $0 | $0 | $0 |
| 2019 | $2,255 | $0 | $0 | $0 |
| 2018 | $2,137 | $0 | $0 | $0 |
| 2017 | $1,951 | $0 | $0 | $0 |
| 2016 | $1,925 | $0 | $0 | $0 |
| 2015 | $1,816 | $17,867 | $3,100 | $14,767 |
Agents Affiliated with this Home
-
Beverly Best

Seller's Agent in 2020
Beverly Best
West USA Realty - Pinetop
(928) 242-9747
532 Total Sales
-
B
Buyer's Agent in 2020
BEV BEST
All Seasons Properties
-

Buyer's Agent in 2020
Nicole Van Den Bosch
HomeSmart
(602) 942-4200
346 Total Sales
-
D
Seller's Agent in 2017
Diane Talbott-Mosier
Adventure Realty - Show Low
-
D
Buyer's Agent in 2017
DACIA DECKER
Genesis Real Estate & Development Inc
-
D
Buyer's Agent in 2017
DAVID DECKER
SEI Real Estate Professionals - Snowflake
Map
Source: White Mountain Association of REALTORS®
MLS Number: 229010
APN: 309-54-058
- 1640 N 39th Dr
- 4101 W Thornton Rd
- 1401 Fairway Dr
- 1401 N 40th Dr
- 1420 N 41st Dr
- 0 N 43rd Ave
- 43xx N 43rd Ave
- 1421 N 36th Dr
- 1221 N 40th Dr
- 4520 W Tatanka Loop Unit A5
- 4520 W Tatanka Loop Unit A5
- 3591 W Fairway Ct
- 2051 N Bison Ridge Trail
- 1420 N Hidden Hollow Ln
- 1891 N Bison Ridge Trail
- 4690 W Tatanka Loop
- 4696 W Tatanka Loop
- 2300 N Cottage Trail Unit A11
- 2071 N Bison Pass Ct
- 4820 W Tatanka Loop
- 1721 N 39th Dr
- 1731 N 39th Dr
- 1760 N 36th Dr
- 1700 N 39th Dr
- 1720 N 39th Dr
- 1741 N 39th Dr
- 1641 N 39th Dr
- 1820 N 36th Dr
- 1740 N 39th Dr Unit 2
- 1801 N 36th Dr Unit M
- 1701 N 40th Dr
- 1781 N 36th Dr
- 1761 N 39th Dr
- 1641 N 40th Dr
- 1621 N 39th Dr
- 1721 N 40th Dr
- 1760 N 39th Dr Unit 92
- 1760 N 39th Dr
- 1821 N 36th Dr
- 1741 N 36th Dr
