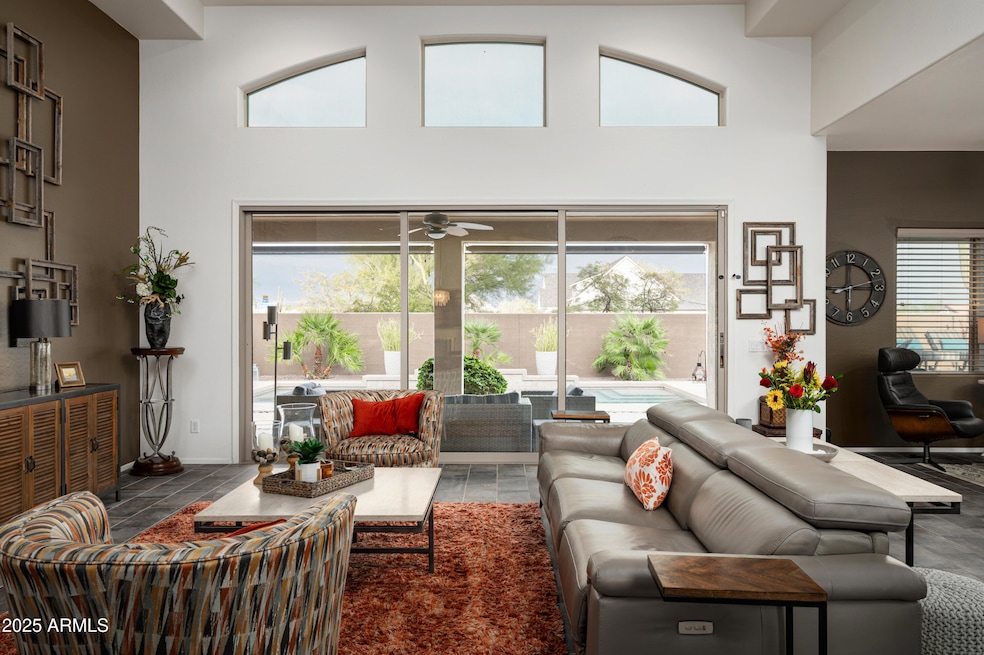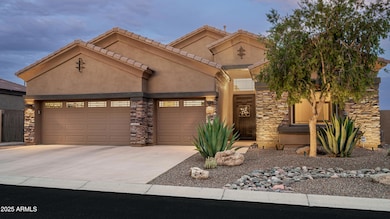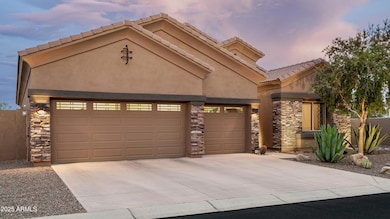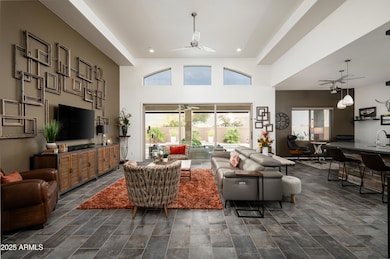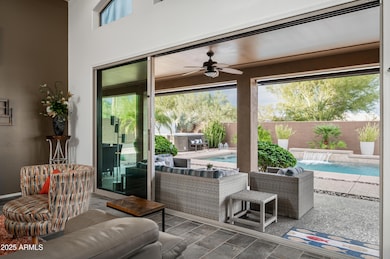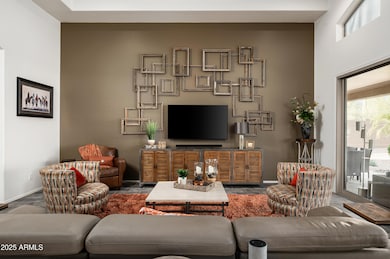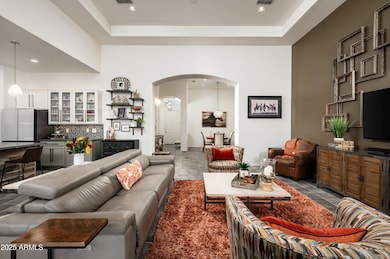
Estimated payment $5,098/month
Highlights
- Private Pool
- Gated Community
- Corner Lot
- Franklin at Brimhall Elementary School Rated A
- Mountain View
- Covered Patio or Porch
About This Home
Your desert oasis awaits, nestled in the highly sought-after gated community of Whisper Mountain. Tastefully designed and filled with natural light, this residence invites you in with soaring ceilings and an airy, open feel from the moment you step inside.
At the heart of the home, the stylish kitchen flows effortlessly into the main living area, perfect for both everyday living and entertaining. It features crisp modern cabinetry, a spacious center island, and ample counter space, making it as functional as it is beautiful. The true split floor plan and spacious open-concept layout provide comfort and privacy, whether you're hosting gatherings or enjoying peaceful moments at home. Step outside to your own private resort-style retreat, featuring a sparkling pool, tanning deck, soothing hot tub, and multiple seating areas. Whether it's sunny daytime fun or a peaceful night swim under the stars, this backyard delivers year-round enjoyment. Adventure is never far away with Usery Mountain Regional Park, the Salt River, and scenic desert trails just minutes from your door. Whisper Mountain homeowners have exclusive access to their own private mountain to enjoy beautiful sunsets and nearly 360 degree cityscape views. And with quick access to the 202 freeway, you're perfectly connected to all the best shopping, dining, and entertainment the Valley has to offer.
Listing Agent
The Agency Brokerage Phone: 6023189910 License #SA633926000 Listed on: 09/18/2025

Home Details
Home Type
- Single Family
Est. Annual Taxes
- $3,156
Year Built
- Built in 2013
Lot Details
- 0.26 Acre Lot
- Private Streets
- East or West Exposure
- Block Wall Fence
- Artificial Turf
- Corner Lot
- Front and Back Yard Sprinklers
HOA Fees
- $144 Monthly HOA Fees
Parking
- 3 Car Garage
- Side or Rear Entrance to Parking
- Garage Door Opener
Home Design
- Brick Exterior Construction
- Wood Frame Construction
- Tile Roof
- Foam Roof
- Stucco
Interior Spaces
- 2,323 Sq Ft Home
- 1-Story Property
- Ceiling height of 9 feet or more
- Ceiling Fan
- Double Pane Windows
- ENERGY STAR Qualified Windows
- Roller Shields
- Mountain Views
Kitchen
- Kitchen Updated in 2023
- Eat-In Kitchen
- Gas Cooktop
- Kitchen Island
Flooring
- Carpet
- Tile
Bedrooms and Bathrooms
- 3 Bedrooms
- Bathroom Updated in 2023
- Primary Bathroom is a Full Bathroom
- 2.5 Bathrooms
Pool
- Private Pool
- Pool Pump
- Heated Spa
- Above Ground Spa
Schools
- Zaharis Elementary School
- Smith Junior High School
- Mesa High School
Utilities
- Cooling System Updated in 2025
- Central Air
- Heating Available
- High Speed Internet
- Cable TV Available
Additional Features
- No Interior Steps
- Covered Patio or Porch
Listing and Financial Details
- Tax Lot 1
- Assessor Parcel Number 220-01-548
Community Details
Overview
- Association fees include ground maintenance, street maintenance
- Preferred Comm. Mgmt Association, Phone Number (480) 649-2017
- Built by VIP
- Whisper Mountain Subdivision
Recreation
- Bike Trail
Security
- Gated Community
Map
Home Values in the Area
Average Home Value in this Area
Tax History
| Year | Tax Paid | Tax Assessment Tax Assessment Total Assessment is a certain percentage of the fair market value that is determined by local assessors to be the total taxable value of land and additions on the property. | Land | Improvement |
|---|---|---|---|---|
| 2025 | $3,159 | $38,032 | -- | -- |
| 2024 | $3,193 | $36,221 | -- | -- |
| 2023 | $3,193 | $65,050 | $13,010 | $52,040 |
| 2022 | $3,123 | $44,930 | $8,980 | $35,950 |
| 2021 | $3,208 | $40,570 | $8,110 | $32,460 |
| 2020 | $3,166 | $36,570 | $7,310 | $29,260 |
| 2019 | $2,933 | $36,700 | $7,340 | $29,360 |
| 2018 | $2,800 | $36,060 | $7,210 | $28,850 |
| 2017 | $2,712 | $33,380 | $6,670 | $26,710 |
| 2016 | $2,663 | $39,370 | $7,870 | $31,500 |
| 2015 | $2,514 | $34,750 | $6,950 | $27,800 |
Property History
| Date | Event | Price | List to Sale | Price per Sq Ft |
|---|---|---|---|---|
| 09/18/2025 09/18/25 | For Sale | $890,000 | -- | $383 / Sq Ft |
Purchase History
| Date | Type | Sale Price | Title Company |
|---|---|---|---|
| Interfamily Deed Transfer | -- | None Available | |
| Warranty Deed | $378,991 | First American Title Ins Co | |
| Warranty Deed | -- | -- |
Mortgage History
| Date | Status | Loan Amount | Loan Type |
|---|---|---|---|
| Open | $320,794 | New Conventional | |
| Previous Owner | $120,000 | Purchase Money Mortgage |
About the Listing Agent
Byron's Other Listings
Source: Arizona Regional Multiple Listing Service (ARMLS)
MLS Number: 6911769
APN: 220-01-548
- 9845 E Inglewood St
- 9710 E Inglewood Cir
- 10136 E Grandview St
- 1365 N Drexel
- 1324 N 101st Place
- 1426 N Vincent Cir
- 1428 N Leandro Cir
- 9661 E Glencove Cir
- 9435 E Hobart Cir
- 415 N Crismon Rd
- 1330 N 104th Place
- 9310 E Mclellan Rd
- 9326 E Princess Dr
- 1329 N 106th Place
- 1356 N Bernard
- 2365 N Pyrite Unit II
- 0 N 0 -- Unit 6746238
- 1540 N Sierra Heights Cir
- 920 N 104th St
- 2453 N Travis
- 10314 E Brown Rd
- 9510 E Flanders Rd
- 1448 N Sierra Heights
- 9318 E Fairfield St
- 9058 E Halifax St
- 8956 E Hillview St
- 2352 N Estates Cir
- 2141 N 88th St
- 9233 E Omega St
- 10222 E Baltimore St
- 326 N 103rd Place
- 9729 E Butte St
- 8860 E Dartmouth St
- 8510 E Indigo St
- 225 N Wesley
- 3037 N 91st Place
- 10535 E Boulder Dr
- 8700 E University Dr Unit 732
- 8700 E University Dr Unit 419
- 8700 E University Dr Unit 548
