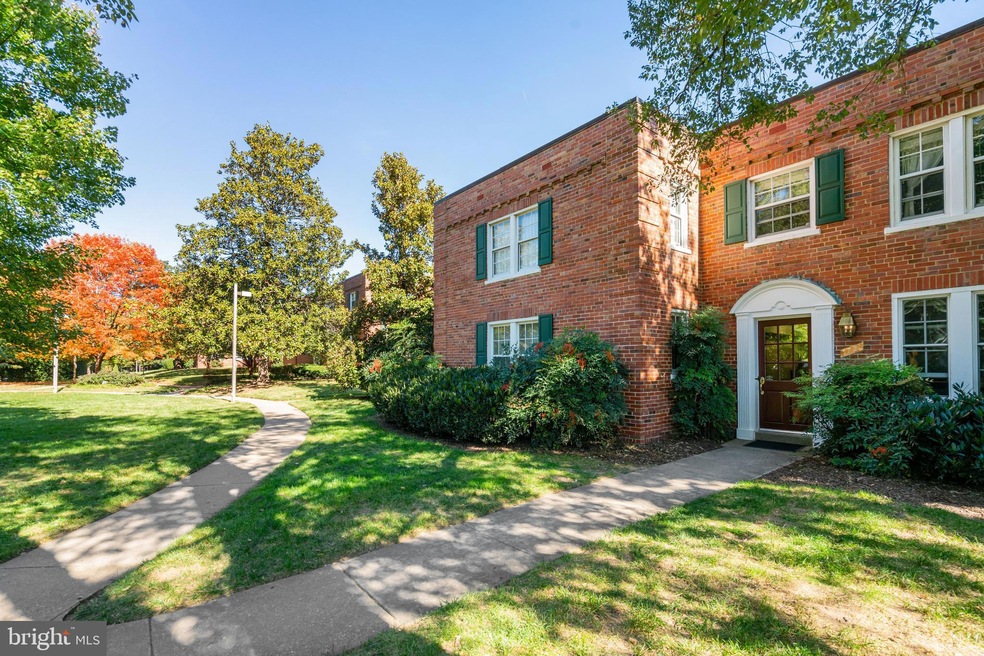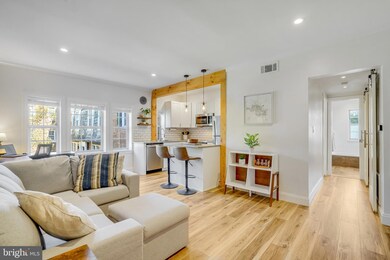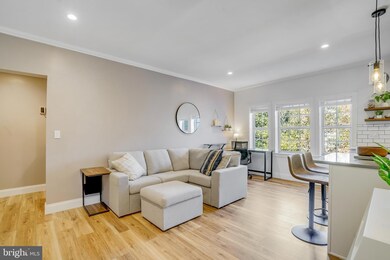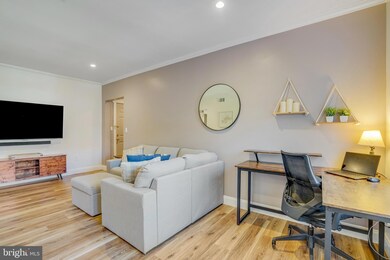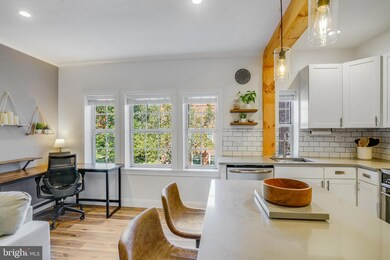
1721 N Queens Ln Unit 1107 Arlington, VA 22201
Highlights
- Gourmet Kitchen
- Traditional Architecture
- Jogging Path
- Dorothy Hamm Middle School Rated A
- Combination Kitchen and Living
- 2-minute walk to Rhodeside Green Park
About This Home
As of January 2025Discover the perfect blend of modern comfort and historic charm in this top-floor condo, located in the highly desirable Colonial Village. This meticulously maintained condo has been thoughtfully updated from top to bottom. Highlights include a fully renovated open-concept kitchen and bathroom, as well as upgraded flooring throughout, heat pump, custom closet systems, and lighting fixtures.
The stunning kitchen boasts stainless steel appliances, custom cabinetry, and quartz countertops—ideal for hosting dinner parties or enjoying a cozy night in.
Storage abounds with a robust walk-in closet in the spacious bedroom, multiple hall closets, and a large private storage unit, ensuring space for all your belongings.
Enjoy the convenience of low condo fees in a pet-friendly building. The unbeatable location offers serene community views from the living room and effortless access to Wilson Boulevard, the Courthouse Metro (less than half a mile away), and a wealth of nearby restaurants and shops.
This is a rare opportunity to own an exquisite condo in a prime location—don’t miss out!
Property Details
Home Type
- Condominium
Est. Annual Taxes
- $3,058
Year Built
- Built in 1940
Lot Details
- Property is in excellent condition
HOA Fees
- $342 Monthly HOA Fees
Home Design
- Traditional Architecture
- Brick Exterior Construction
Interior Spaces
- 602 Sq Ft Home
- Property has 1 Level
- Recessed Lighting
- Window Treatments
- Combination Kitchen and Living
Kitchen
- Gourmet Kitchen
- Electric Oven or Range
- Built-In Microwave
- Dishwasher
- Disposal
Bedrooms and Bathrooms
- 1 Main Level Bedroom
- En-Suite Primary Bedroom
- 1 Full Bathroom
Parking
- On-Street Parking
- Parking Lot
- Off-Street Parking
Schools
- Francis Scott Key Elementary School
- Williamsburg Middle School
- Yorktown High School
Utilities
- Central Air
- Heat Pump System
- Electric Water Heater
Listing and Financial Details
- Assessor Parcel Number 16-025-199
Community Details
Overview
- Association fees include snow removal, reserve funds, sewer, water, trash, lawn maintenance, insurance
- Low-Rise Condominium
- Colonial Village Iii Subdivision
Amenities
- Common Area
- Laundry Facilities
- Community Storage Space
Recreation
- Jogging Path
Pet Policy
- Dogs and Cats Allowed
Ownership History
Purchase Details
Home Financials for this Owner
Home Financials are based on the most recent Mortgage that was taken out on this home.Purchase Details
Home Financials for this Owner
Home Financials are based on the most recent Mortgage that was taken out on this home.Purchase Details
Home Financials for this Owner
Home Financials are based on the most recent Mortgage that was taken out on this home.Purchase Details
Home Financials for this Owner
Home Financials are based on the most recent Mortgage that was taken out on this home.Similar Homes in Arlington, VA
Home Values in the Area
Average Home Value in this Area
Purchase History
| Date | Type | Sale Price | Title Company |
|---|---|---|---|
| Warranty Deed | $347,500 | First American Title | |
| Warranty Deed | $347,500 | First American Title | |
| Warranty Deed | $247,500 | Kvs Title Llc | |
| Deed | $89,900 | -- | |
| Deed | $86,900 | -- |
Mortgage History
| Date | Status | Loan Amount | Loan Type |
|---|---|---|---|
| Open | $225,500 | New Conventional | |
| Closed | $225,500 | New Conventional | |
| Previous Owner | $228,938 | New Conventional | |
| Previous Owner | $71,920 | No Value Available | |
| Previous Owner | $85,500 | No Value Available |
Property History
| Date | Event | Price | Change | Sq Ft Price |
|---|---|---|---|---|
| 01/10/2025 01/10/25 | Sold | $347,500 | -0.7% | $577 / Sq Ft |
| 12/13/2024 12/13/24 | For Sale | $349,900 | +41.4% | $581 / Sq Ft |
| 10/13/2016 10/13/16 | Sold | $247,500 | +10.0% | $411 / Sq Ft |
| 09/14/2016 09/14/16 | Pending | -- | -- | -- |
| 09/08/2016 09/08/16 | For Sale | $225,000 | -- | $374 / Sq Ft |
Tax History Compared to Growth
Tax History
| Year | Tax Paid | Tax Assessment Tax Assessment Total Assessment is a certain percentage of the fair market value that is determined by local assessors to be the total taxable value of land and additions on the property. | Land | Improvement |
|---|---|---|---|---|
| 2025 | $3,161 | $306,000 | $46,400 | $259,600 |
| 2024 | $3,058 | $296,000 | $46,400 | $249,600 |
| 2023 | $2,921 | $283,600 | $46,400 | $237,200 |
| 2022 | $2,978 | $289,100 | $46,400 | $242,700 |
| 2021 | $2,978 | $289,100 | $46,400 | $242,700 |
| 2020 | $2,828 | $275,600 | $25,900 | $249,700 |
| 2019 | $2,790 | $271,900 | $25,900 | $246,000 |
| 2018 | $2,735 | $271,900 | $25,900 | $246,000 |
| 2017 | $2,681 | $266,500 | $25,900 | $240,600 |
| 2016 | $2,696 | $272,100 | $25,900 | $246,200 |
| 2015 | $2,690 | $270,100 | $25,900 | $244,200 |
| 2014 | $2,601 | $261,100 | $25,900 | $235,200 |
Agents Affiliated with this Home
-
Daniel Martin

Seller's Agent in 2025
Daniel Martin
Long & Foster
(202) 957-1550
2 in this area
128 Total Sales
-
James Muldoon

Buyer's Agent in 2025
James Muldoon
EXP Realty, LLC
(703) 975-9897
1 in this area
44 Total Sales
-
Dawn Wilson

Seller's Agent in 2016
Dawn Wilson
TTR Sotheby's International Realty
(703) 217-4959
102 Total Sales
-
Jill Schwartz

Buyer's Agent in 2016
Jill Schwartz
Douglas Elliman of Metro DC, LLC - Bethesda
(301) 758-7225
30 Total Sales
Map
Source: Bright MLS
MLS Number: VAAR2050244
APN: 16-025-199
- 1728 N Queens Ln Unit 3181
- 1800 Wilson Blvd Unit 318
- 1801 N Queens Ln Unit 2134
- 1688 N Quinn St
- 1744 N Rhodes St Unit 5310
- 1717 N Troy St Unit 7392
- 1700 Clarendon Blvd Unit 126
- 1610 N Queen St Unit 247
- 1701 16th St N Unit 345
- 1615 N Queen St Unit M303
- 1781 N Pierce St Unit 1003
- 1781 N Pierce St Unit 305
- 1781 N Pierce St Unit 202
- 1781 N Pierce St Unit 802
- 1781 N Pierce St Unit 2201
- 1781 N Pierce St Unit 1402
- 1802 Langston Blvd Unit 95
- 2001 15th St N Unit 207
- 2001 15th St N Unit 902
- 2001 15th St N Unit 101
