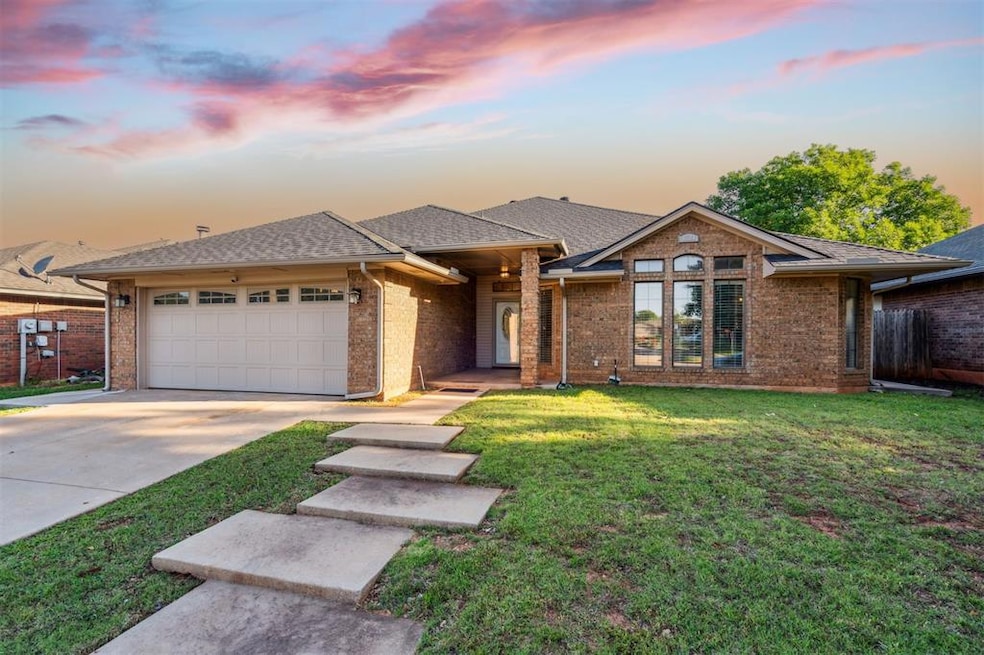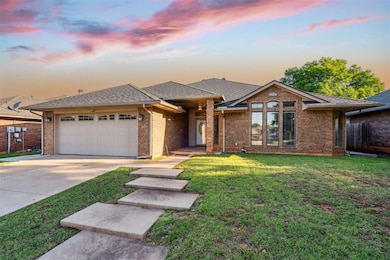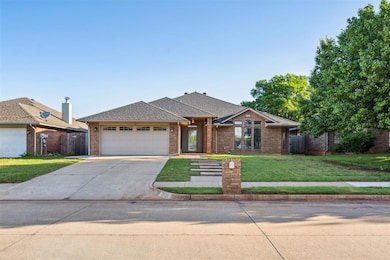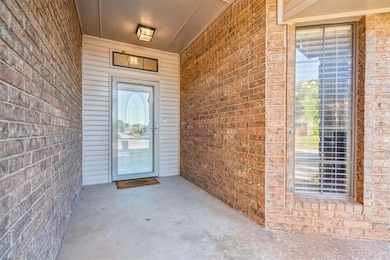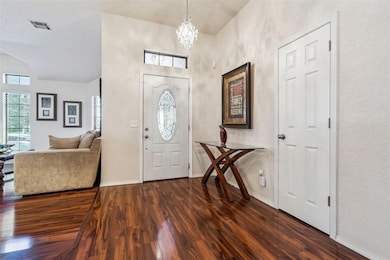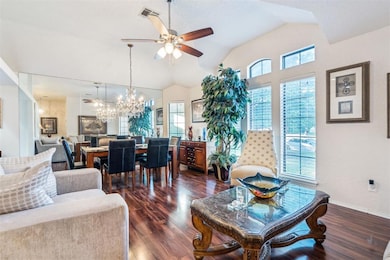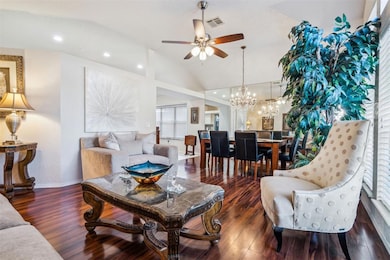
1721 Park View Place Edmond, OK 73003
Homestead-Edmond NeighborhoodEstimated payment $1,756/month
Highlights
- Ranch Style House
- Covered patio or porch
- Interior Lot
- Cheyenne Middle School Rated A
- 2 Car Attached Garage
- Laundry Room
About This Home
This immaculately remodeled 2165 sf home offers complete comfort, style, and functionality. Natural light floods the entrance of the home thanks to the floor to ceiling windows and new front door, accentuating the shiny Pergo-style wood floors throughout. Formal living and dining space are perfect for gatherings with friends and family. The fully remodeled kitchen with additional eating space and welcoming window seats is a true showstopper featuring custom soft-close, two-tone cabinetry + light up glass cabinet door inserts, luxurious granite countertops, "fit for a hotel lobby" tile flooring and matching dark stainless appliances. Heading into the main living area guests will find vaulted ceilings and a cozy gas log fireplace with brick mantle and hearth that adds warmth and character. Primary and guest bathrooms have been tastefully remodeled with gorgeous tile floors, new cabinetry, granite countertops, spa-like tiled showers with raintree shower heads and glass doors. Primary bathroom also features a jetted Whirlpool tub, TV and his/her closets. Guest bedrooms have new sliding closet doors, newer carpet and ceiling fans. Step out back to a covered patio equipped with new motorized UV- and wind-blocking shades—ideal for year-round outdoor enjoyment. A newer shed (drywalled and painted interior) offers added storage or workspace potential. Additional highlights include: all electrical components updated to code, Class 4 composition shingle roof (2021), water softener, a brand-new: front door w/ storm door, garage door and door to side yard. This home has been lovingly maintained and upgraded, don’t miss the opportunity to make it yours! Park Lane Estates is conveniently located near retail, restaurants, medical centers and a variety of churches in Edmond.
Home Details
Home Type
- Single Family
Year Built
- Built in 1990
Lot Details
- 6,599 Sq Ft Lot
- South Facing Home
- Wood Fence
- Interior Lot
- Sprinkler System
HOA Fees
- $10 Monthly HOA Fees
Parking
- 2 Car Attached Garage
- Garage Door Opener
- Driveway
Home Design
- Ranch Style House
- Slab Foundation
- Frame Construction
- Composition Roof
- Masonry
Interior Spaces
- 2,165 Sq Ft Home
- Ceiling Fan
- Self Contained Fireplace Unit Or Insert
- Gas Log Fireplace
- Storm Doors
- Laundry Room
Kitchen
- Built-In Oven
- Electric Oven
- Built-In Range
- Microwave
- Dishwasher
- Disposal
Flooring
- Laminate
- Concrete
- Tile
Bedrooms and Bathrooms
- 3 Bedrooms
- 2 Full Bathrooms
Outdoor Features
- Covered patio or porch
- Outdoor Storage
- Outbuilding
- Rain Gutters
Schools
- Ida Freeman Elementary School
- Cheyenne Middle School
- North High School
Utilities
- Central Heating and Cooling System
- Water Heater
- Water Softener
- Cable TV Available
Community Details
- Association fees include greenbelt
- Mandatory home owners association
Listing and Financial Details
- Legal Lot and Block 9 / 13
Map
Home Values in the Area
Average Home Value in this Area
Tax History
| Year | Tax Paid | Tax Assessment Tax Assessment Total Assessment is a certain percentage of the fair market value that is determined by local assessors to be the total taxable value of land and additions on the property. | Land | Improvement |
|---|---|---|---|---|
| 2024 | -- | $24,034 | $2,506 | $21,528 |
| 2023 | $0 | $23,333 | $2,533 | $20,800 |
| 2022 | -- | $22,653 | $2,879 | $19,774 |
| 2021 | $0 | $21,994 | $3,086 | $18,908 |
| 2020 | $0 | $21,354 | $3,035 | $18,319 |
| 2019 | $2,196 | $20,732 | $3,032 | $17,700 |
| 2018 | $2,104 | $19,745 | $0 | $0 |
| 2017 | $2,123 | $20,019 | $3,049 | $16,970 |
| 2016 | $2,078 | $19,634 | $2,613 | $17,021 |
| 2015 | $2,000 | $18,918 | $2,613 | $16,305 |
| 2014 | $1,917 | $18,154 | $2,613 | $15,541 |
Property History
| Date | Event | Price | Change | Sq Ft Price |
|---|---|---|---|---|
| 05/21/2025 05/21/25 | For Sale | $312,000 | +84.6% | $144 / Sq Ft |
| 07/16/2014 07/16/14 | Sold | $169,000 | -2.9% | $78 / Sq Ft |
| 05/19/2014 05/19/14 | Pending | -- | -- | -- |
| 04/12/2014 04/12/14 | For Sale | $174,000 | -- | $80 / Sq Ft |
Purchase History
| Date | Type | Sale Price | Title Company |
|---|---|---|---|
| Warranty Deed | $169,000 | Old Republic Title Co Of Okl | |
| Personal Reps Deed | $122,000 | Oklahoma City Abstract & Tit |
Mortgage History
| Date | Status | Loan Amount | Loan Type |
|---|---|---|---|
| Open | $225,000 | VA | |
| Closed | $188,500 | VA | |
| Closed | $169,000 | VA | |
| Previous Owner | $65,000 | Credit Line Revolving | |
| Previous Owner | $25,000 | Future Advance Clause Open End Mortgage |
Similar Homes in Edmond, OK
Source: MLSOK
MLS Number: 1170544
APN: 126101750
- 1621 Park View Place
- 1709 Glacier Ln
- 1001 Glacier Ln
- 1709 Rocky Mountain Way
- 1820 Victoria Dr
- 1713 Victoria Dr
- 1609 George St
- 1821 Gebron Dr
- 2004 Pebble Creek Blvd
- 1909 Pebble Creek Blvd
- 2113 Castle Rock
- 2432 Brenton Dr
- 1233 Bradford Place
- 1808 Shady Ln
- 1725 Dena Dr
- 1809 Raquel Rd
- 1316 Isabella Dr
- 1401 Ketch Place
- 2612 Pine Valley
- 200 Dooley Creek Ln
