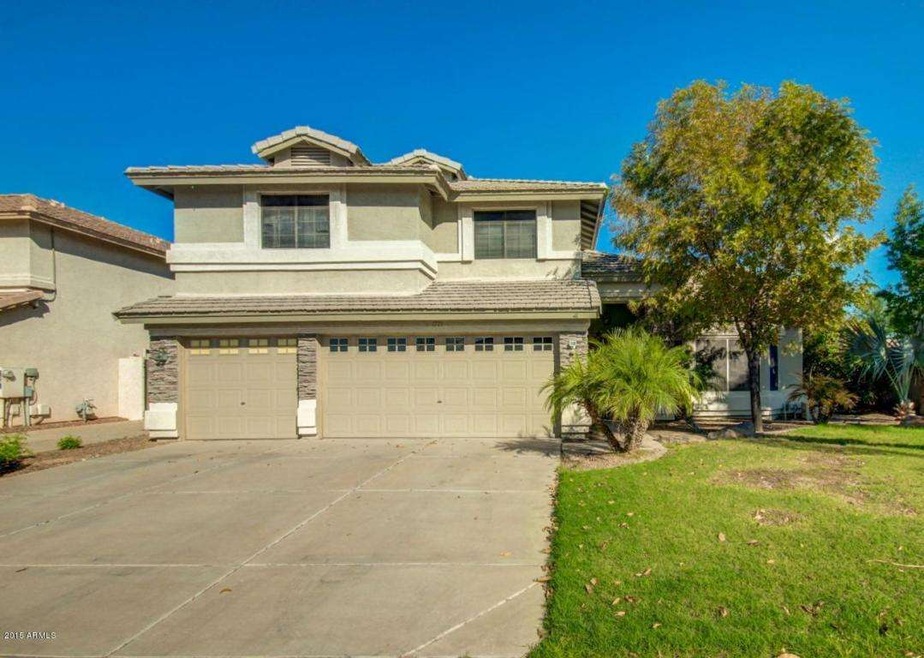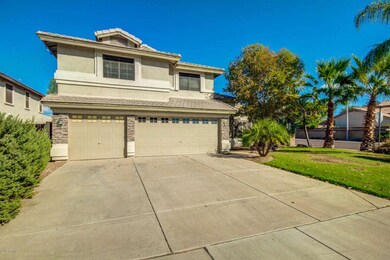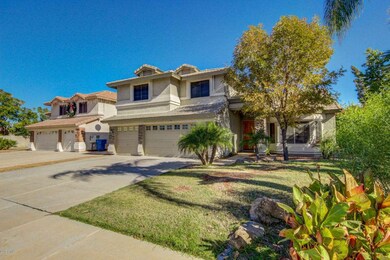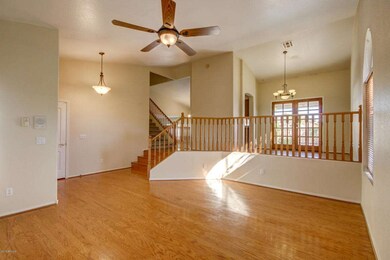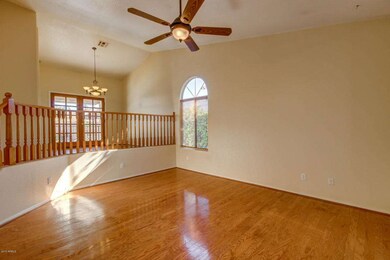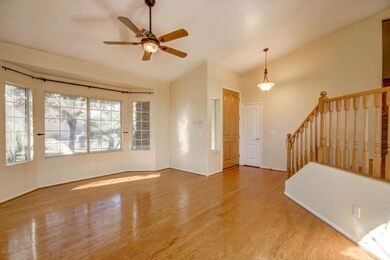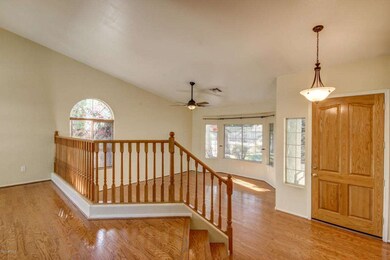
1721 S Cholla St Chandler, AZ 85286
Central Chandler NeighborhoodHighlights
- Private Pool
- 0.16 Acre Lot
- Vaulted Ceiling
- Jacobson Elementary School Rated A
- Fireplace in Primary Bedroom
- Wood Flooring
About This Home
As of September 2019Beautiful Chandler home set on a large corner lot with great curb appeal! Fall in love with the soaring ceilings, wood flooring, fireplaces and designer paint! Large eat in kitchen offers white appliances, custom cabinetry, granite counters and a center island. Formal dining room has french doors that lead out to the balcony that overlooks the backyard! One bedroom and full bath downstairs. Master and 4 other bedrooms upstairs. Master bedroom has plush carpet, a cozy fireplace and luxurious spa like bath with dual sink vanity, soaking tub and separate shower. Relax in the private backyard oasis with covered patio, koi pond, refreshing blue pool & spa and beautiful landscaping. Don't wait!! Put this home on your must see list and see it today!
Last Agent to Sell the Property
Russ Lyon Sotheby's International Realty License #SA581915000 Listed on: 09/25/2015

Home Details
Home Type
- Single Family
Est. Annual Taxes
- $2,438
Year Built
- Built in 1998
Lot Details
- 7,015 Sq Ft Lot
- Desert faces the front of the property
- Block Wall Fence
- Corner Lot
- Grass Covered Lot
HOA Fees
- $34 Monthly HOA Fees
Parking
- 3 Car Direct Access Garage
- Garage Door Opener
Home Design
- Wood Frame Construction
- Tile Roof
- Stone Exterior Construction
- Stucco
Interior Spaces
- 2,851 Sq Ft Home
- 3-Story Property
- Vaulted Ceiling
- Ceiling Fan
- Gas Fireplace
- Family Room with Fireplace
- 2 Fireplaces
Kitchen
- Eat-In Kitchen
- Breakfast Bar
- Built-In Microwave
- Kitchen Island
- Granite Countertops
Flooring
- Wood
- Carpet
- Linoleum
Bedrooms and Bathrooms
- 5 Bedrooms
- Fireplace in Primary Bedroom
- Primary Bathroom is a Full Bathroom
- 3 Bathrooms
- Dual Vanity Sinks in Primary Bathroom
- Bathtub With Separate Shower Stall
Pool
- Private Pool
- Spa
Outdoor Features
- Balcony
- Covered Patio or Porch
Schools
- Anna Marie Jacobson Elementary School
- Bogle Junior High School
- Hamilton High School
Utilities
- Refrigerated Cooling System
- Heating System Uses Natural Gas
- High Speed Internet
- Cable TV Available
Listing and Financial Details
- Legal Lot and Block 18 / 4007
- Assessor Parcel Number 303-76-018
Community Details
Overview
- Association fees include ground maintenance
- Vineyards Association, Phone Number (602) 508-1974
- Built by LENNAR HOMES
- San Martin At The Vineyards Subdivision
Recreation
- Community Playground
Ownership History
Purchase Details
Home Financials for this Owner
Home Financials are based on the most recent Mortgage that was taken out on this home.Purchase Details
Home Financials for this Owner
Home Financials are based on the most recent Mortgage that was taken out on this home.Purchase Details
Home Financials for this Owner
Home Financials are based on the most recent Mortgage that was taken out on this home.Purchase Details
Home Financials for this Owner
Home Financials are based on the most recent Mortgage that was taken out on this home.Purchase Details
Purchase Details
Similar Homes in Chandler, AZ
Home Values in the Area
Average Home Value in this Area
Purchase History
| Date | Type | Sale Price | Title Company |
|---|---|---|---|
| Warranty Deed | $442,000 | Az Title Agency Llc | |
| Warranty Deed | $337,000 | Driggs Title Agency Inc | |
| Warranty Deed | $299,000 | Equity Title Agency Inc | |
| Interfamily Deed Transfer | -- | Capital Title Agency Inc | |
| Interfamily Deed Transfer | -- | North American Title Agency | |
| Warranty Deed | $227,280 | North American Title Agency | |
| Warranty Deed | -- | North American Title Agency | |
| Cash Sale Deed | $140,108 | North American Title Agency |
Mortgage History
| Date | Status | Loan Amount | Loan Type |
|---|---|---|---|
| Open | $442,000 | VA | |
| Previous Owner | $320,150 | New Conventional | |
| Previous Owner | $285,500 | New Conventional | |
| Previous Owner | $291,420 | FHA | |
| Previous Owner | $45,000 | Credit Line Revolving | |
| Previous Owner | $201,000 | Stand Alone Refi Refinance Of Original Loan | |
| Previous Owner | $21,000 | Credit Line Revolving |
Property History
| Date | Event | Price | Change | Sq Ft Price |
|---|---|---|---|---|
| 08/12/2025 08/12/25 | Price Changed | $650,000 | -3.7% | $228 / Sq Ft |
| 07/22/2025 07/22/25 | For Sale | $674,970 | +52.0% | $237 / Sq Ft |
| 09/24/2019 09/24/19 | Sold | $444,000 | -0.4% | $156 / Sq Ft |
| 08/22/2019 08/22/19 | Price Changed | $446,000 | -0.7% | $156 / Sq Ft |
| 08/05/2019 08/05/19 | For Sale | $449,000 | +1.1% | $157 / Sq Ft |
| 07/23/2019 07/23/19 | Off Market | $444,000 | -- | -- |
| 06/27/2019 06/27/19 | For Sale | $449,000 | +33.2% | $157 / Sq Ft |
| 03/10/2016 03/10/16 | Sold | $337,000 | -3.5% | $118 / Sq Ft |
| 01/29/2016 01/29/16 | Price Changed | $349,400 | 0.0% | $123 / Sq Ft |
| 01/12/2016 01/12/16 | Price Changed | $349,500 | -1.5% | $123 / Sq Ft |
| 12/28/2015 12/28/15 | Price Changed | $355,000 | -1.1% | $125 / Sq Ft |
| 12/17/2015 12/17/15 | Price Changed | $359,000 | -1.6% | $126 / Sq Ft |
| 11/25/2015 11/25/15 | Price Changed | $365,000 | -2.5% | $128 / Sq Ft |
| 11/20/2015 11/20/15 | Price Changed | $374,500 | -0.1% | $131 / Sq Ft |
| 10/12/2015 10/12/15 | Price Changed | $375,000 | -1.1% | $132 / Sq Ft |
| 10/06/2015 10/06/15 | Price Changed | $379,000 | -1.6% | $133 / Sq Ft |
| 09/25/2015 09/25/15 | For Sale | $385,000 | -- | $135 / Sq Ft |
Tax History Compared to Growth
Tax History
| Year | Tax Paid | Tax Assessment Tax Assessment Total Assessment is a certain percentage of the fair market value that is determined by local assessors to be the total taxable value of land and additions on the property. | Land | Improvement |
|---|---|---|---|---|
| 2025 | $3,054 | $39,716 | -- | -- |
| 2024 | $2,988 | $37,825 | -- | -- |
| 2023 | $2,988 | $50,460 | $10,090 | $40,370 |
| 2022 | $2,883 | $38,320 | $7,660 | $30,660 |
| 2021 | $3,022 | $36,680 | $7,330 | $29,350 |
| 2020 | $3,008 | $34,070 | $6,810 | $27,260 |
| 2019 | $2,893 | $33,180 | $6,630 | $26,550 |
| 2018 | $2,802 | $32,900 | $6,580 | $26,320 |
| 2017 | $2,611 | $32,360 | $6,470 | $25,890 |
| 2016 | $2,516 | $32,550 | $6,510 | $26,040 |
| 2015 | $2,438 | $29,300 | $5,860 | $23,440 |
Agents Affiliated with this Home
-
Randy Courtney

Seller's Agent in 2025
Randy Courtney
Weichert, Realtors - Courtney Valleywide
(602) 615-6500
5 in this area
300 Total Sales
-
Danielle Mampel-wehbe

Seller's Agent in 2019
Danielle Mampel-wehbe
eXp Realty
(602) 326-1840
25 Total Sales
-
Michael Velasco
M
Seller Co-Listing Agent in 2019
Michael Velasco
Compass
(480) 200-2914
2 in this area
58 Total Sales
-
Logan Strauss

Buyer's Agent in 2019
Logan Strauss
Realty One Group
(480) 244-8565
17 Total Sales
-
Tiffany Carlson-Richison

Buyer Co-Listing Agent in 2019
Tiffany Carlson-Richison
Realty One Group
(480) 215-1105
198 Total Sales
-
Jessica Jablonski

Seller's Agent in 2016
Jessica Jablonski
Russ Lyon Sotheby's International Realty
(480) 330-1554
146 Total Sales
Map
Source: Arizona Regional Multiple Listing Service (ARMLS)
MLS Number: 5339925
APN: 303-76-018
- 1831 W Armstrong Way
- 1627 W Maplewood St
- 1751 W Mulberry Dr
- 1770 W Mulberry Dr
- 1931 W Mulberry Dr
- 1575 S Pennington Dr
- 1470 S Villas Ct
- 1913 W Remington Dr
- 1717 W Gunstock Loop
- 2085 W Weatherby Way
- 1511 W Wildhorse Ct
- 1445 W Weatherby Way
- 1690 W Gunstock Loop
- 1708 W Seagull Ct
- 1473 W Flamingo Dr
- 1700 S Navajo Way
- 1410 S Los Altos Dr
- 2183 W Hawken Way
- 1721 W Kingbird Dr
- 2073 S Navajo Ct
