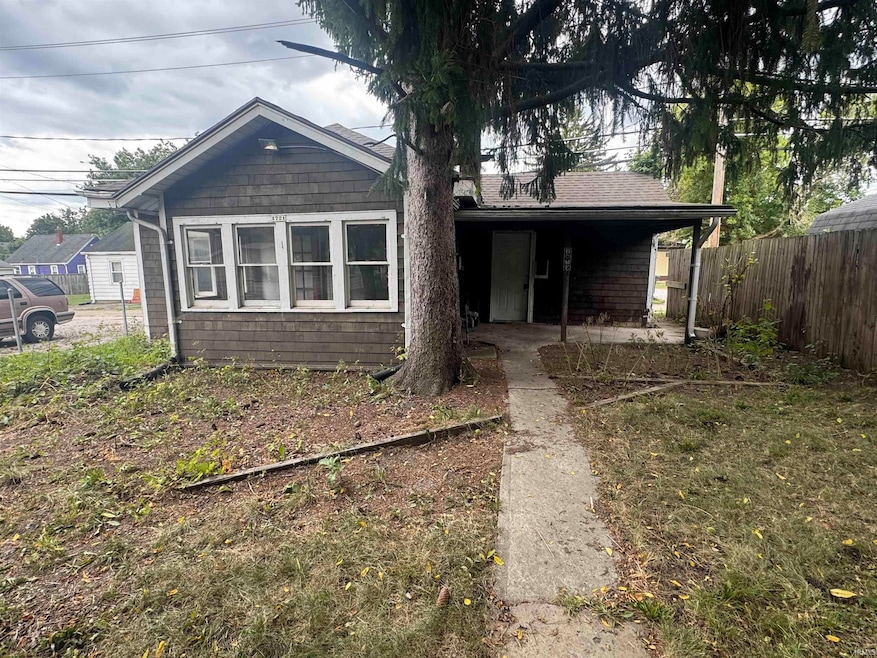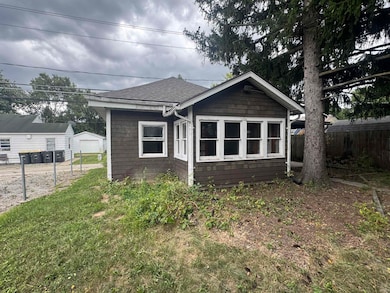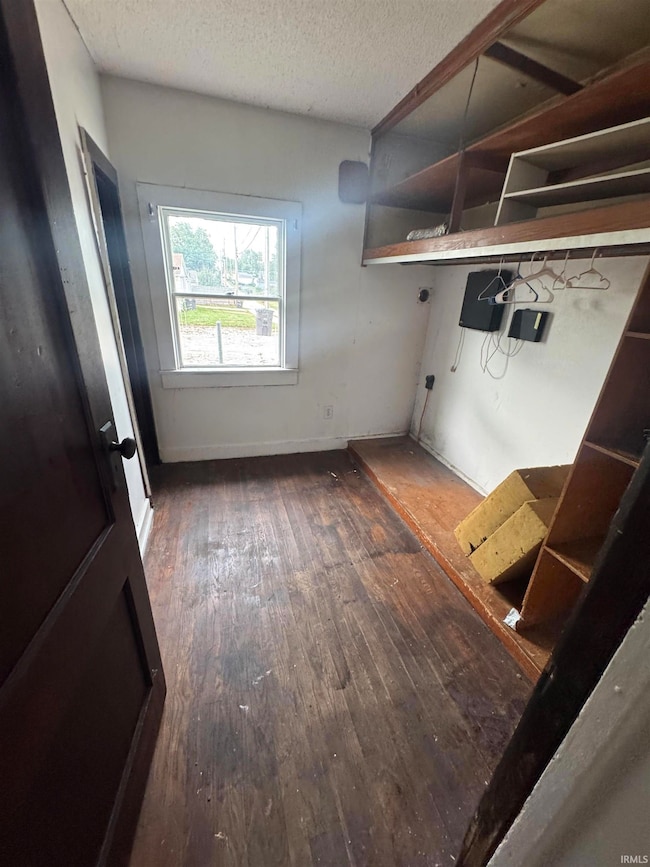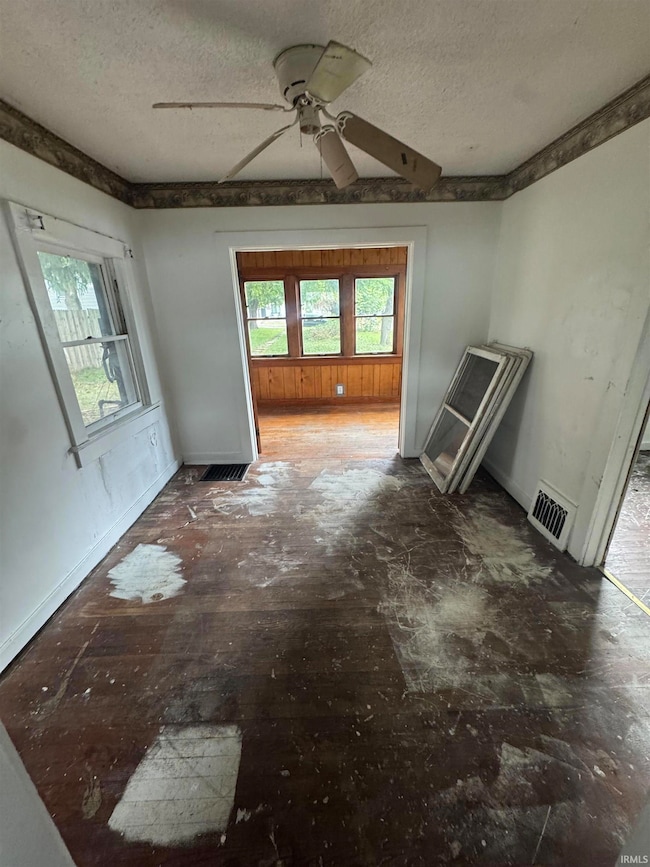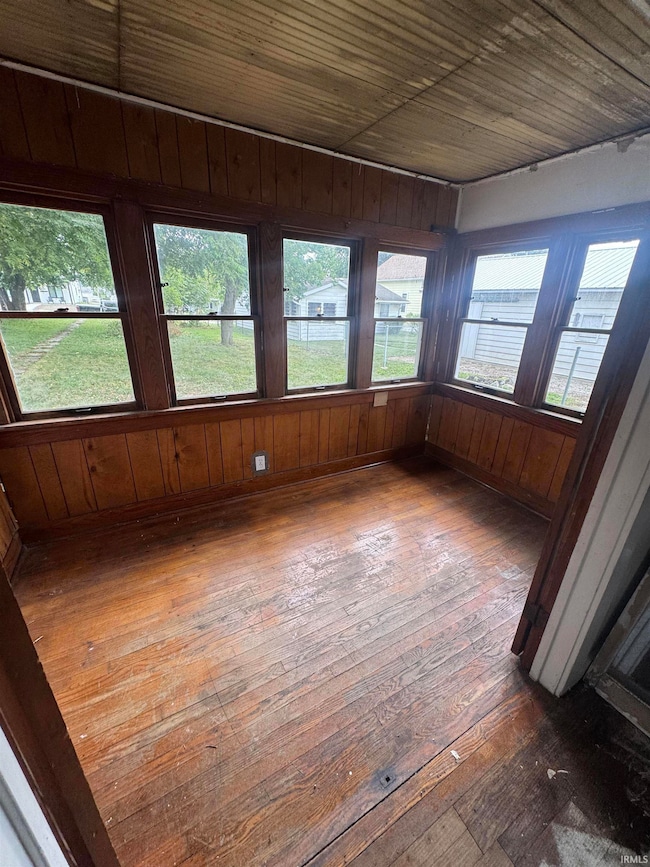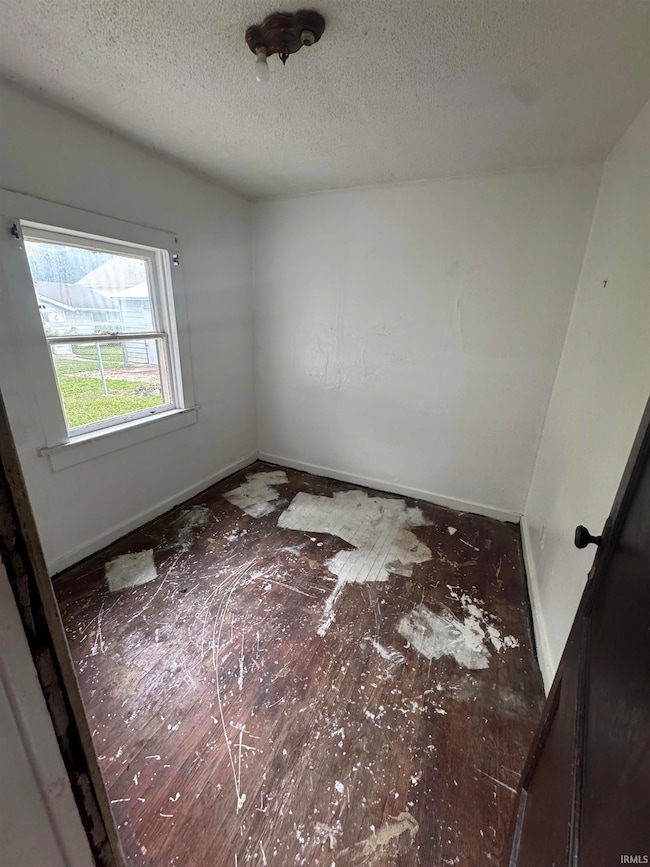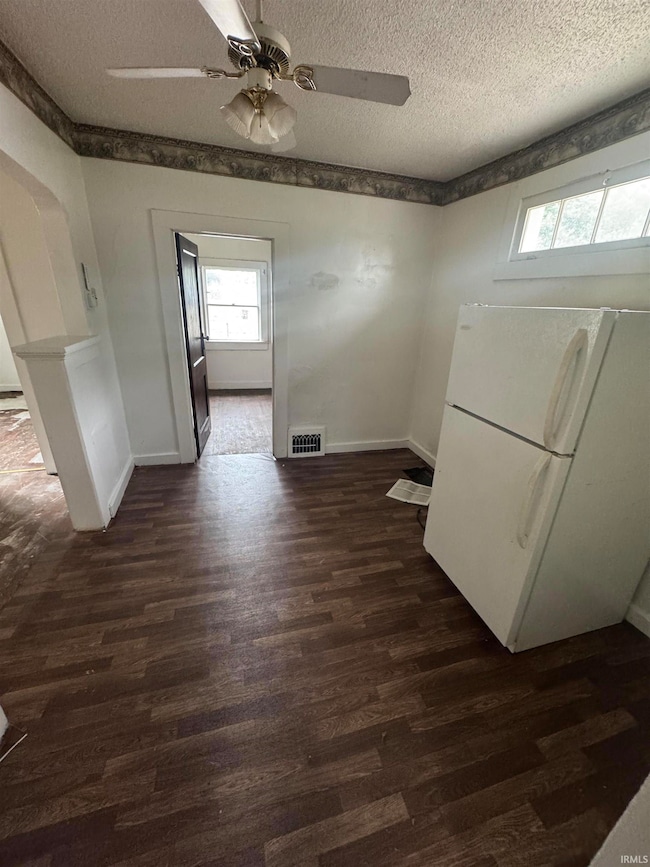1721 W 4th St Fort Wayne, IN 46808
Hamilton NeighborhoodEstimated payment $488/month
Total Views
11,841
2
Beds
1
Bath
752
Sq Ft
$92
Price per Sq Ft
About This Home
2 bedroom investment property in the 08! Selling as is
Listing Agent
CENTURY 21 Bradley Realty, Inc Brokerage Phone: 260-446-5159 Listed on: 09/02/2025

Home Details
Home Type
- Single Family
Est. Annual Taxes
- $1,500
Year Built
- Built in 1925
Lot Details
- 6,098 Sq Ft Lot
- Lot Dimensions are 45x140
Home Design
- Ranch Style House
- Planned Development
- Asphalt Roof
Interior Spaces
- 752 Sq Ft Home
- Crawl Space
Bedrooms and Bathrooms
- 2 Bedrooms
- 1 Full Bathroom
Schools
- Bloomingdale Elementary School
- Northwood Middle School
- North Side High School
Additional Features
- Suburban Location
- Forced Air Heating System
Community Details
- Rumsey Subdivision
Listing and Financial Details
- Assessor Parcel Number 02-12-03-130-005.000-074
Map
Create a Home Valuation Report for This Property
The Home Valuation Report is an in-depth analysis detailing your home's value as well as a comparison with similar homes in the area
Home Values in the Area
Average Home Value in this Area
Tax History
| Year | Tax Paid | Tax Assessment Tax Assessment Total Assessment is a certain percentage of the fair market value that is determined by local assessors to be the total taxable value of land and additions on the property. | Land | Improvement |
|---|---|---|---|---|
| 2024 | $2,227 | $63,500 | $16,000 | $47,500 |
| 2022 | $964 | $42,900 | $8,700 | $34,200 |
| 2021 | $804 | $35,900 | $7,900 | $28,000 |
| 2020 | $641 | $29,300 | $7,600 | $21,700 |
| 2019 | $547 | $25,100 | $7,000 | $18,100 |
| 2018 | $666 | $30,400 | $8,600 | $21,800 |
| 2017 | $664 | $30,000 | $6,300 | $23,700 |
| 2016 | $436 | $20,000 | $4,300 | $15,700 |
| 2014 | $430 | $20,700 | $5,400 | $15,300 |
| 2013 | $392 | $18,900 | $4,900 | $14,000 |
Source: Public Records
Property History
| Date | Event | Price | List to Sale | Price per Sq Ft |
|---|---|---|---|---|
| 10/16/2025 10/16/25 | Price Changed | $68,900 | -1.4% | $92 / Sq Ft |
| 09/15/2025 09/15/25 | Price Changed | $69,900 | -3.6% | $93 / Sq Ft |
| 09/09/2025 09/09/25 | Price Changed | $72,500 | -3.2% | $96 / Sq Ft |
| 09/02/2025 09/02/25 | For Sale | $74,900 | -- | $100 / Sq Ft |
Source: Indiana Regional MLS
Purchase History
| Date | Type | Sale Price | Title Company |
|---|---|---|---|
| Quit Claim Deed | -- | None Listed On Document | |
| Warranty Deed | -- | Metropolitan Title | |
| Warranty Deed | -- | Metropolitan Title Of In | |
| Warranty Deed | -- | -- | |
| Quit Claim Deed | -- | -- |
Source: Public Records
Mortgage History
| Date | Status | Loan Amount | Loan Type |
|---|---|---|---|
| Open | $18,000 | Construction | |
| Previous Owner | $21,120 | Purchase Money Mortgage |
Source: Public Records
Source: Indiana Regional MLS
MLS Number: 202535271
APN: 02-12-03-130-005.000-074
Nearby Homes
- 1328 Sinclair St Unit 3
- 1126 Degroff St
- 701 Runnion Ave Unit 703 Runnion
- 1909 Bequette St
- 1909 Bequette St
- 1909 Bequette St
- 1816 Saint Marys Ave
- 1625 Sherman Blvd
- 609 Fry St Unit 8
- 1843 Purdue Dr
- 733 3rd St Unit 731 3rd St
- 733 3rd St Unit 733 3rd St
- 429 Greenwood Ave
- 725 Huffman St
- 938 Herman St
- 1202 W Main St Unit 201
- 612 5th St
- 506 5th St Unit 506 1/2 5th St
- 425 5th St
- 621 Florence Ave
