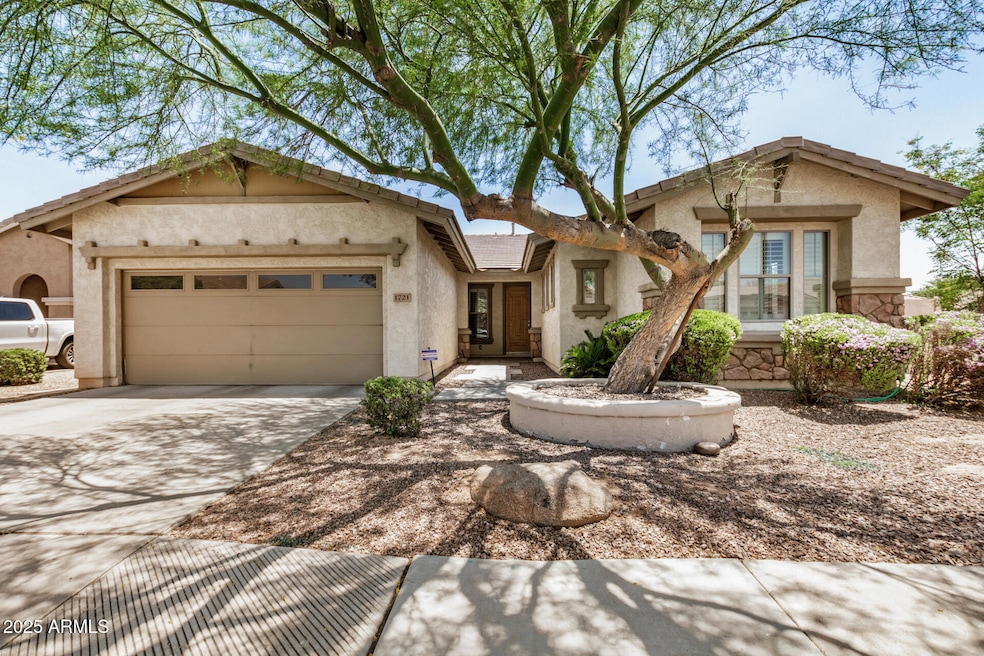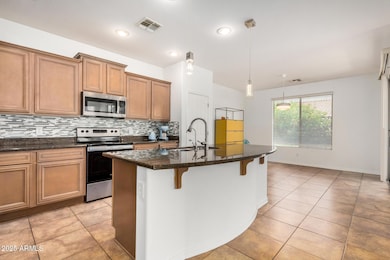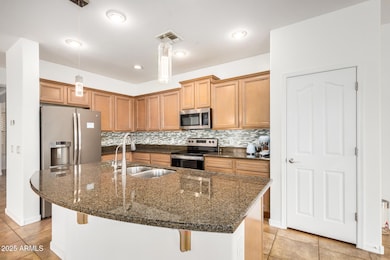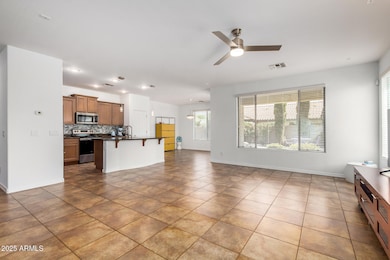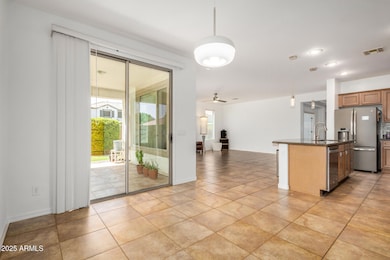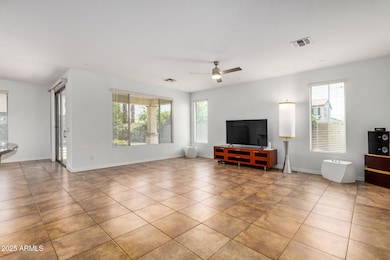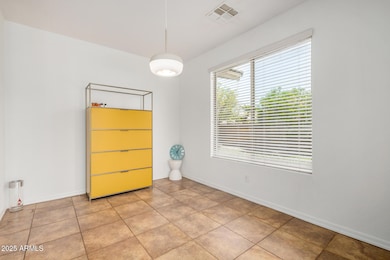
1721 W Kingbird Dr Chandler, AZ 85286
Clemente Ranch NeighborhoodEstimated payment $3,874/month
Highlights
- Contemporary Architecture
- Corner Lot
- Covered patio or porch
- Robert and Danell Tarwater Elementary School Rated A
- Granite Countertops
- 2 Car Direct Access Garage
About This Home
Welcome to this stunning SINGLE LEVEL home in the highly desirable community of Clemente Ranch. Situated in a prime CORNER LOT with great curb appeal and near tons of restaurants, parks & shopping. The interior boasts tasteful tile flooring, abundant natural light, plantation shutters and blinds. This beautiful kitchen features staggered cabinetry w/ crown molding, mosaic backsplash, granite countertops, stainless steel appliances, a pantry, and an a large island. The master bathroom hosts brand new shower and double sinks and a tub. The den is spacious w/ double doors. This house also offers a large laundry room. Backyard offers a lovely covered patio, w/ pavers & grassy areas. Fresh new paint of entire interior in 2025. Newer AC, water softener & reverse osmosis. Welcome home!
Home Details
Home Type
- Single Family
Est. Annual Taxes
- $2,841
Year Built
- Built in 2007
Lot Details
- 7,405 Sq Ft Lot
- Desert faces the front of the property
- Block Wall Fence
- Corner Lot
- Front and Back Yard Sprinklers
- Sprinklers on Timer
- Grass Covered Lot
HOA Fees
- $97 Monthly HOA Fees
Parking
- 2 Car Direct Access Garage
- Garage Door Opener
Home Design
- Contemporary Architecture
- Wood Frame Construction
- Tile Roof
- Stone Exterior Construction
- Stucco
Interior Spaces
- 2,435 Sq Ft Home
- 1-Story Property
- Ceiling height of 9 feet or more
- Ceiling Fan
- Double Pane Windows
- Tile Flooring
Kitchen
- Eat-In Kitchen
- Breakfast Bar
- Built-In Microwave
- Kitchen Island
- Granite Countertops
Bedrooms and Bathrooms
- 4 Bedrooms
- Primary Bathroom is a Full Bathroom
- 2 Bathrooms
- Dual Vanity Sinks in Primary Bathroom
- Easy To Use Faucet Levers
- Bathtub With Separate Shower Stall
Accessible Home Design
- Doors with lever handles
- No Interior Steps
Outdoor Features
- Covered patio or porch
Schools
- Robert And Danell Tarwater Elementary School
- Bogle Junior High School
- Hamilton High School
Utilities
- Central Air
- Heating System Uses Natural Gas
- High Speed Internet
- Cable TV Available
Listing and Financial Details
- Tax Lot 81
- Assessor Parcel Number 303-77-251
Community Details
Overview
- Association fees include ground maintenance
- Trestle Association, Phone Number (480) 422-0888
- Built by SHEA HOMES
- Clemente Ranch Parcel 15 Subdivision
Recreation
- Community Playground
- Bike Trail
Map
Home Values in the Area
Average Home Value in this Area
Tax History
| Year | Tax Paid | Tax Assessment Tax Assessment Total Assessment is a certain percentage of the fair market value that is determined by local assessors to be the total taxable value of land and additions on the property. | Land | Improvement |
|---|---|---|---|---|
| 2025 | $2,841 | $36,978 | -- | -- |
| 2024 | $2,782 | $35,217 | -- | -- |
| 2023 | $2,782 | $46,360 | $9,270 | $37,090 |
| 2022 | $2,684 | $34,800 | $6,960 | $27,840 |
| 2021 | $2,814 | $33,170 | $6,630 | $26,540 |
| 2020 | $2,801 | $31,650 | $6,330 | $25,320 |
| 2019 | $2,694 | $30,110 | $6,020 | $24,090 |
| 2018 | $2,609 | $29,650 | $5,930 | $23,720 |
| 2017 | $2,431 | $27,860 | $5,570 | $22,290 |
| 2016 | $2,342 | $28,670 | $5,730 | $22,940 |
| 2015 | $2,270 | $26,480 | $5,290 | $21,190 |
Property History
| Date | Event | Price | Change | Sq Ft Price |
|---|---|---|---|---|
| 06/26/2025 06/26/25 | Price Changed | $639,000 | -1.5% | $262 / Sq Ft |
| 06/13/2025 06/13/25 | For Sale | $649,000 | +93.7% | $267 / Sq Ft |
| 08/29/2014 08/29/14 | Sold | $335,000 | -4.3% | $138 / Sq Ft |
| 08/01/2014 08/01/14 | Pending | -- | -- | -- |
| 07/22/2014 07/22/14 | For Sale | $349,900 | -- | $144 / Sq Ft |
Purchase History
| Date | Type | Sale Price | Title Company |
|---|---|---|---|
| Warranty Deed | $340,000 | Driggs Title Agency Inc | |
| Interfamily Deed Transfer | -- | First American Title Ins Co | |
| Warranty Deed | $382,354 | First American Title Ins Co | |
| Warranty Deed | -- | First American Title Ins Co |
Mortgage History
| Date | Status | Loan Amount | Loan Type |
|---|---|---|---|
| Open | $41,500 | Credit Line Revolving | |
| Open | $319,050 | New Conventional | |
| Closed | $323,000 | New Conventional | |
| Previous Owner | $320,000 | Unknown | |
| Previous Owner | $40,000 | Credit Line Revolving | |
| Previous Owner | $39,900 | Unknown | |
| Previous Owner | $319,450 | Purchase Money Mortgage | |
| Previous Owner | $319,450 | Purchase Money Mortgage |
Similar Homes in the area
Source: Arizona Regional Multiple Listing Service (ARMLS)
MLS Number: 6879604
APN: 303-77-251
- 1708 W Seagull Ct
- 2409 S Chestnut Place
- 2438 S Chestnut Place
- 2406 S Pecan Dr
- 1705 W Lark Dr
- 1473 W Flamingo Dr
- 1826 W Oriole Way
- 1477 W Marlin Dr
- 1420 W Raven Dr
- 1953 W Lark Dr
- 1990 W Oriole Way
- 2662 S Santa Anna St
- 1403 W Goldfinch Way
- 1471 W Canary Way
- 2085 W Weatherby Way
- 1831 W Armstrong Way
- 2640 S Los Altos Dr
- 2781 S Santa Anna St
- 2060 W Musket Place
- 1838 W Enfield Way
- 1680 W Swan Place
- 1674 W Macaw Dr
- 1634 W Pelican Ct
- 1671 W Flamingo Dr
- 1616 W Germann Rd
- 1403 W Homestead Ct
- 1522 W Marlin Dr
- 1477 W Marlin Dr
- 1681 W Musket Way
- 1266 W Kingbird Dr
- 2745 S Sean Dr
- 1965 W Raven Dr
- 1345 W Musket Way
- 1153 W Sparrow Dr
- 1892 W Spruce Dr
- 3062 S Marigold Place
- 1889 W Queencreek Rd
- 3231 S Jojoba Way
- 2511 W Queen Creek Rd Unit 173
- 2511 W Queen Creek Rd Unit 324
