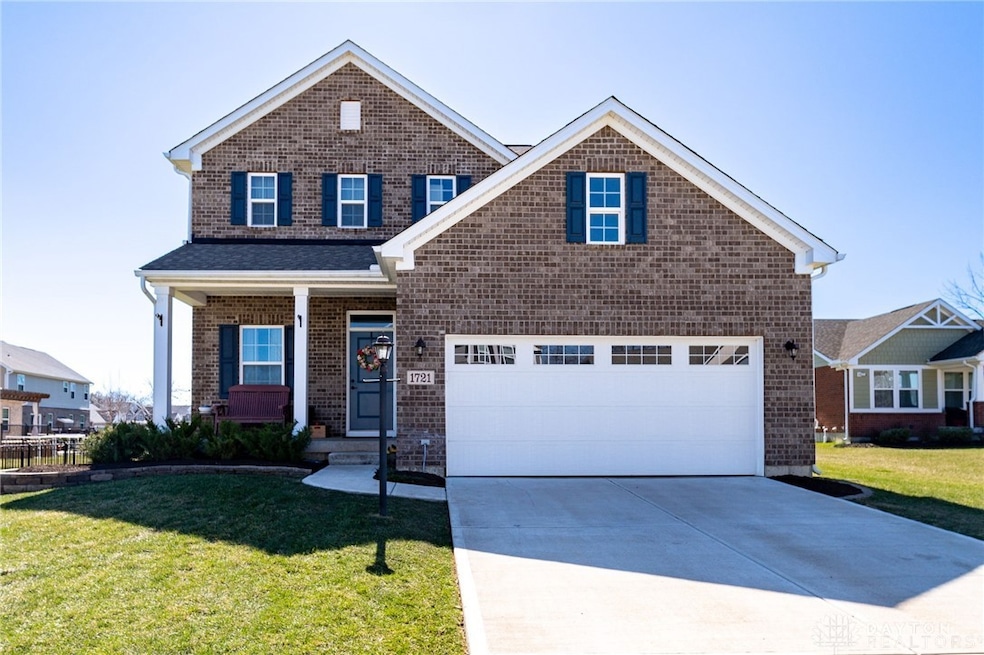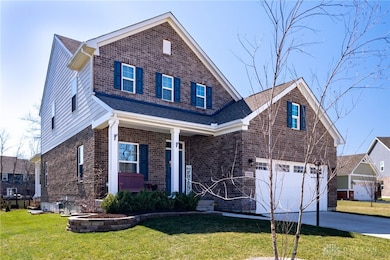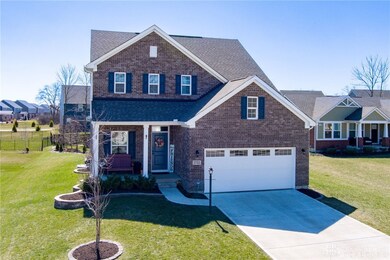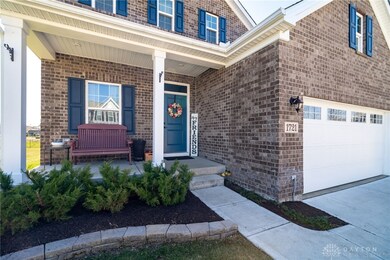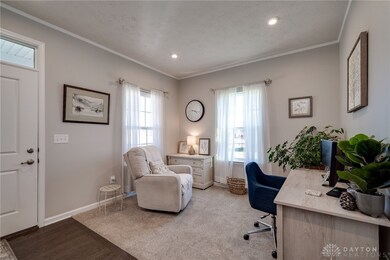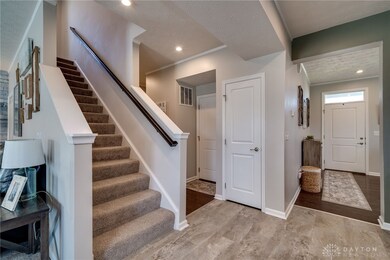
1721 Wandering Stream Way Dayton, OH 45458
Clearcreek Township NeighborhoodEstimated Value: $437,000 - $488,000
Highlights
- Cathedral Ceiling
- Traditional Architecture
- Double Pane Windows
- Waynesville Elementary School Rated A-
- Porch
- Walk-In Closet
About This Home
As of April 2023You will seriously believe Chip and Joanna hopped on a plane from Waco & decorated this house!!! Located in the Villages of Winding Creek, this beautiful five year old 2 story has FIVE bedrooms, 3.5 baths all located in SPRINGBORO SCHOOLS! Nestled in a cul-de-sac, this home is light, open and airy, featuring nine foot ceilings, custom gourmet kitchen, & a garage that is an organizer's dream! The first floor features a walk out to the covered deck, over-looking the professionally designed green space, complete w/dry stone bed, firepit and seasonal beds & plantings. Upstairs boasts four huge bedrooms, 2nd floor laundry, and 2 full baths. Current owners rocked out the lower level as well! Creating an exercise room, Family/Rec Room (complete with rock climbing wall for the kiddos), an additional full bath, and a fifth bedroom. Call today for your personal tour, as this one will be gone before you know it!
Last Agent to Sell the Property
Glasshouse Realty Group Brokerage Phone: (937) 723-6974 License #2003006659 Listed on: 03/20/2023

Last Buyer's Agent
Melissa Atocha
Plum Tree Realty License #2019003605

Home Details
Home Type
- Single Family
Est. Annual Taxes
- $5,652
Year Built
- 2018
Lot Details
- 0.32 Acre Lot
- Lot Dimensions are 199x70
- Partially Fenced Property
HOA Fees
- $82 Monthly HOA Fees
Parking
- 2 Car Garage
- Parking Storage or Cabinetry
- Garage Door Opener
Home Design
- Traditional Architecture
- Brick Exterior Construction
Interior Spaces
- 2,144 Sq Ft Home
- 2-Story Property
- Cathedral Ceiling
- Ceiling Fan
- Double Pane Windows
- Insulated Windows
- Double Hung Windows
- Finished Basement
- Basement Fills Entire Space Under The House
- Fire and Smoke Detector
Kitchen
- Range
- Microwave
- Dishwasher
- Kitchen Island
- Laminate Countertops
Bedrooms and Bathrooms
- 4 Bedrooms
- Walk-In Closet
Laundry
- Dryer
- Washer
Outdoor Features
- Patio
- Porch
Utilities
- Forced Air Heating and Cooling System
- Heating System Uses Natural Gas
- High Speed Internet
Community Details
- Association fees include management, clubhouse, fitness facility, ground maintenance, playground, pool(s)
- Towne Properties Association, Phone Number (937) 222-2550
- Vilwncrk/Blvdwnc6 Subdivision
Listing and Financial Details
- Assessor Parcel Number 05274420100
Ownership History
Purchase Details
Home Financials for this Owner
Home Financials are based on the most recent Mortgage that was taken out on this home.Purchase Details
Home Financials for this Owner
Home Financials are based on the most recent Mortgage that was taken out on this home.Purchase Details
Home Financials for this Owner
Home Financials are based on the most recent Mortgage that was taken out on this home.Purchase Details
Home Financials for this Owner
Home Financials are based on the most recent Mortgage that was taken out on this home.Purchase Details
Purchase Details
Home Financials for this Owner
Home Financials are based on the most recent Mortgage that was taken out on this home.Similar Homes in Dayton, OH
Home Values in the Area
Average Home Value in this Area
Purchase History
| Date | Buyer | Sale Price | Title Company |
|---|---|---|---|
| Shanmugasundaram Baghyaraja | $435,000 | None Listed On Document | |
| Cook William P | -- | None Available | |
| Cook William | -- | None Available | |
| Cook William | $288,766 | Fremont Title | |
| Nvr Inc | $54,333 | None Available | |
| Vwc Holdings Ltd | -- | -- |
Mortgage History
| Date | Status | Borrower | Loan Amount |
|---|---|---|---|
| Open | Shanmugasundaram Baghyaraja | $413,250 | |
| Previous Owner | Cook William P | $274,795 | |
| Previous Owner | Cook William P | $277,380 | |
| Previous Owner | Cook William | $274,796 | |
| Previous Owner | Vwc Holdings Ltd | -- |
Property History
| Date | Event | Price | Change | Sq Ft Price |
|---|---|---|---|---|
| 04/21/2023 04/21/23 | Sold | $435,000 | +2.4% | $203 / Sq Ft |
| 03/22/2023 03/22/23 | Pending | -- | -- | -- |
| 03/20/2023 03/20/23 | For Sale | $424,969 | -- | $198 / Sq Ft |
Tax History Compared to Growth
Tax History
| Year | Tax Paid | Tax Assessment Tax Assessment Total Assessment is a certain percentage of the fair market value that is determined by local assessors to be the total taxable value of land and additions on the property. | Land | Improvement |
|---|---|---|---|---|
| 2024 | $5,652 | $135,410 | $35,000 | $100,410 |
| 2023 | $4,848 | $106,053 | $20,650 | $85,403 |
| 2022 | $4,848 | $106,054 | $20,650 | $85,404 |
| 2021 | $4,848 | $106,054 | $20,650 | $85,404 |
| 2020 | $4,372 | $89,877 | $17,500 | $72,377 |
| 2019 | $910 | $17,500 | $17,500 | $0 |
| 2018 | $0 | $0 | $0 | $0 |
Agents Affiliated with this Home
-
Lisa Goris-May

Seller's Agent in 2023
Lisa Goris-May
Glasshouse Realty Group
(937) 545-1176
9 in this area
238 Total Sales
-

Buyer's Agent in 2023
Melissa Atocha
Plum Tree Realty
(512) 965-4893
Map
Source: Dayton REALTORS®
MLS Number: 882815
APN: 05-27-442-010
- 1816 Winding Run Blvd
- 2114 E Lytle 5 Points Rd
- 9378 Oak Brook Dr
- 1724 Holly Brook Ct
- 9777 Winding Creek Blvd
- 9752 Crooked Creek Dr
- 1282 Normandy Rue
- 9268 Chaumont Ave
- 1198 Normandy Rue
- 1232 Normandy Rue
- 1214 Normandy Rue
- 1226 Normandy Rue
- 9260 Chaumont Ave
- 9326 Rochelle Ln
- 9327 Rochelle Ln
- 1211 Normandy Rue
- 9333 Rochelle Ln
- 9243 Chaumont Ave
- 9387 Rochelle Ln
- 9416 Rochelle Ln
- 1721 Wandering Stream Way
- 1717 Wandering Stream Way
- 9625 Crooked Creek Dr
- 9621 Crooked Creek Dr
- 1784 Winding Run Blvd
- 1713 Wandering Stream Way
- 1724 Wandering Stream Way
- 1776 Winding Run Blvd
- 1720 Wandering Stream Way
- 1716 Wandering Stream Way
- 1710 Wandering Stream Way
- 1772 Winding Run Blvd
- 1768 Winding Run Blvd
- 1712 Wandering Stream Way
- 9630 Crooked Creek Dr
- 9626 Crooked Creek Dr
- 9626 Crooked Creek Dr
- 9643 Crooked Creek Dr
- 1732 Wandering Stream Way
- 9622 Crooked Creek Dr
