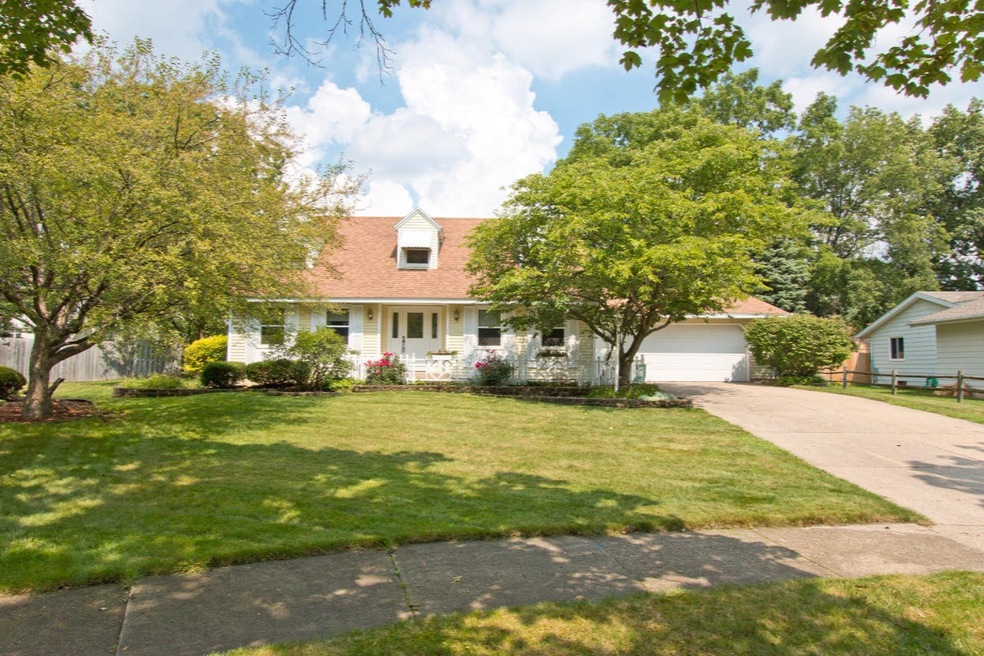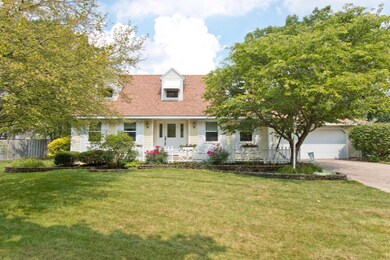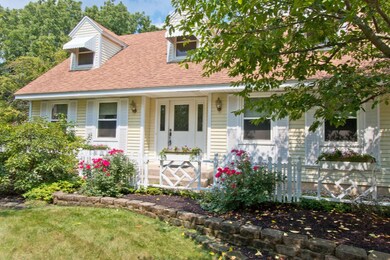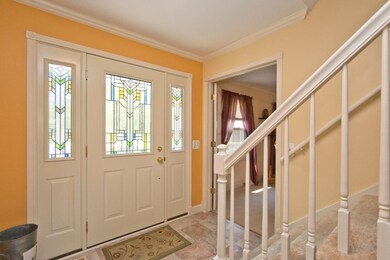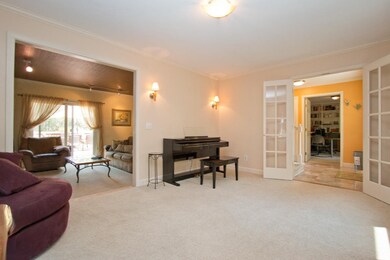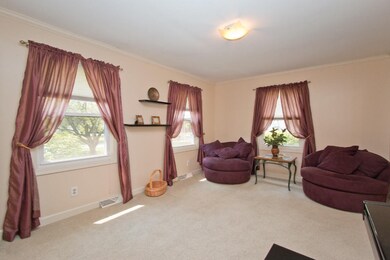
1721 Weymouth Dr SE Grand Rapids, MI 49508
Millbrook NeighborhoodHighlights
- Spa
- Family Room with Fireplace
- Mud Room
- Deck
- Traditional Architecture
- Breakfast Area or Nook
About This Home
As of February 2022Enjoy the best of both worlds with Grand Rapids taxes and Kentwood Schools! This beautiful home is nestled on a wonderful cul de sac in the scenic tree lined streets of Kentwood Hills! You'll truly love it starting with it's cozy Cape Cod exterior to the HUGE private yard. Perfect for entertaining with newly renovated kitchen including granite counters, custom appliances, and wood laminate flooring.Family room is warm and inviting as you step down and relax with cozy fireplace. Living area is perfect for a peaceful retreats plus den/office/br 4 just on the main floor, and full bath as well. Second floor features a wonderful master retreat w/private bath and two additional bedrooms with plenty of room! Finished Lower level features a great ''man cave'' plus additional room for one more den or spare room as office/den/craft room or exercise area. There is plenty of storage below the staircase and in adjoining work shop area w/washer and dryer. You'll truly enjoy outdoor entertaining with it's amazing deck and private back yard that's perfect for any sports! The location is prime close to area shopping, entertainment, hospitals, expressways, and more! Don't miss out! This home won't last long!
Last Agent to Sell the Property
Keller Williams GR North License #6501313755 Listed on: 08/19/2015

Home Details
Home Type
- Single Family
Est. Annual Taxes
- $2,075
Year Built
- Built in 1977
Lot Details
- 1,481 Sq Ft Lot
- Lot Dimensions are 98 x 135
- Cul-De-Sac
- Shrub
- Level Lot
- Sprinkler System
- Garden
Parking
- 2 Car Garage
- Garage Door Opener
Home Design
- Traditional Architecture
- Composition Roof
- Aluminum Siding
Interior Spaces
- 2-Story Property
- Gas Log Fireplace
- Insulated Windows
- Window Treatments
- Window Screens
- Mud Room
- Family Room with Fireplace
- 2 Fireplaces
- Living Room
- Dining Area
- Recreation Room with Fireplace
- Laminate Flooring
- Basement Fills Entire Space Under The House
Kitchen
- Breakfast Area or Nook
- Eat-In Kitchen
- Oven
- Range
- Microwave
- Dishwasher
- Snack Bar or Counter
- Disposal
Bedrooms and Bathrooms
- 4 Bedrooms | 1 Main Level Bedroom
- 2 Full Bathrooms
Outdoor Features
- Spa
- Deck
Utilities
- Forced Air Heating and Cooling System
- Heating System Uses Natural Gas
- Natural Gas Water Heater
- Phone Available
- Cable TV Available
Ownership History
Purchase Details
Home Financials for this Owner
Home Financials are based on the most recent Mortgage that was taken out on this home.Purchase Details
Home Financials for this Owner
Home Financials are based on the most recent Mortgage that was taken out on this home.Purchase Details
Purchase Details
Purchase Details
Similar Homes in Grand Rapids, MI
Home Values in the Area
Average Home Value in this Area
Purchase History
| Date | Type | Sale Price | Title Company |
|---|---|---|---|
| Warranty Deed | $327,500 | None Listed On Document | |
| Warranty Deed | $175,001 | Grand Rapids Title | |
| Warranty Deed | $138,000 | -- | |
| Quit Claim Deed | -- | -- | |
| Quit Claim Deed | -- | -- |
Mortgage History
| Date | Status | Loan Amount | Loan Type |
|---|---|---|---|
| Open | $311,125 | New Conventional | |
| Previous Owner | $171,830 | FHA | |
| Previous Owner | $135,700 | New Conventional | |
| Previous Owner | $142,000 | Fannie Mae Freddie Mac |
Property History
| Date | Event | Price | Change | Sq Ft Price |
|---|---|---|---|---|
| 02/15/2022 02/15/22 | Sold | $327,500 | +13.0% | $130 / Sq Ft |
| 01/18/2022 01/18/22 | Pending | -- | -- | -- |
| 01/12/2022 01/12/22 | For Sale | $289,900 | +65.7% | $115 / Sq Ft |
| 09/30/2015 09/30/15 | Sold | $175,001 | +6.1% | $74 / Sq Ft |
| 08/27/2015 08/27/15 | Pending | -- | -- | -- |
| 08/19/2015 08/19/15 | For Sale | $164,900 | -- | $69 / Sq Ft |
Tax History Compared to Growth
Tax History
| Year | Tax Paid | Tax Assessment Tax Assessment Total Assessment is a certain percentage of the fair market value that is determined by local assessors to be the total taxable value of land and additions on the property. | Land | Improvement |
|---|---|---|---|---|
| 2024 | $4,377 | $150,500 | $0 | $0 |
| 2023 | $6,621 | $124,700 | $0 | $0 |
| 2022 | $2,861 | $103,700 | $0 | $0 |
| 2021 | $2,817 | $95,400 | $0 | $0 |
| 2020 | $2,621 | $92,600 | $0 | $0 |
| 2019 | $2,739 | $85,300 | $0 | $0 |
| 2018 | $2,687 | $78,400 | $0 | $0 |
| 2017 | $2,564 | $70,200 | $0 | $0 |
| 2016 | $2,487 | $61,900 | $0 | $0 |
| 2015 | $2,047 | $61,900 | $0 | $0 |
| 2013 | -- | $57,900 | $0 | $0 |
Agents Affiliated with this Home
-
Joseph Kilner
J
Seller's Agent in 2022
Joseph Kilner
Kilner Group Realty
(616) 498-8251
2 in this area
85 Total Sales
-
Laura Cole
L
Buyer's Agent in 2022
Laura Cole
Keller Williams GR East
(616) 301-4513
1 in this area
74 Total Sales
-
Arija Wilcox
A
Seller's Agent in 2015
Arija Wilcox
Keller Williams GR North
(616) 293-9261
203 Total Sales
-
Pamela Schwallier
P
Buyer's Agent in 2015
Pamela Schwallier
Great Lakes Signature Prop
(616) 490-4630
133 Total Sales
Map
Source: Southwestern Michigan Association of REALTORS®
MLS Number: 15045102
APN: 41-18-21-301-003
- 4145 Saxony Ct SE Unit 75
- 3850 Kentridge Dr SE
- 4240 Norman Dr SE
- 1349 Kimberly Dr SE
- 1739 Millbrook St SE
- 4005 Timberland Dr SE
- 2172 Edington Dr SE
- 4314 Fuller Ave SE
- 1502 Millbank St SE
- 1630 Derbyshire St SE
- 1926 Millbrook St SE
- 4227 Eastcastle Ct SE Unit 20
- 3660 Portman Ln SE Unit 154
- 2277 Edington Dr SE Unit 112
- 1509 Maplehollow St SE
- 4604 Curwood Ave SE
- 1546 Maplehollow St SE
- 4731 Depot Way Ave
- 4710 Maplehollow Ct SE
- 4690 Stauffer Ave SE
