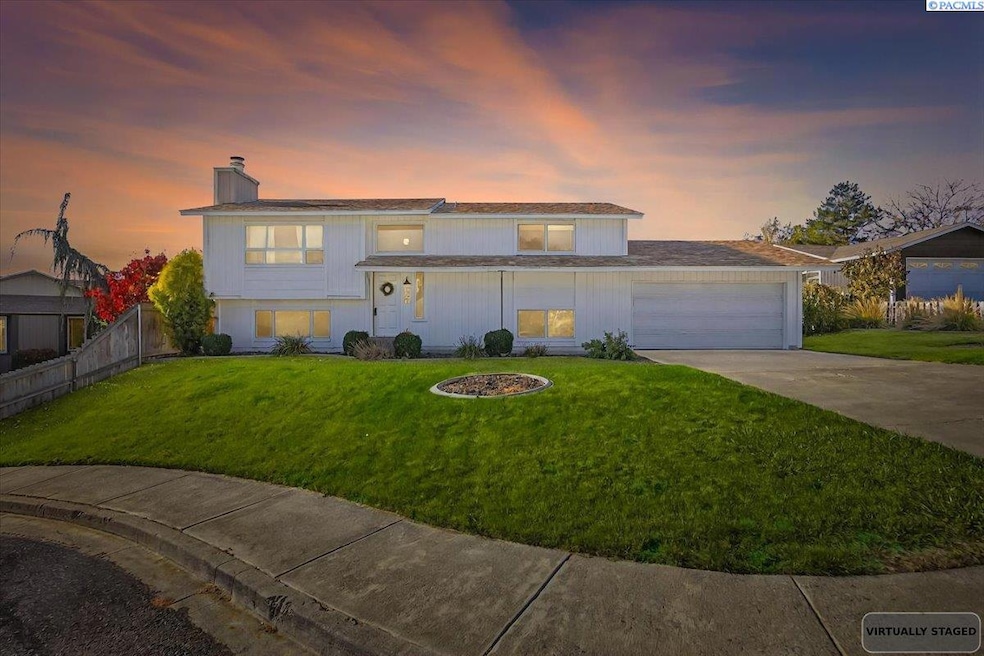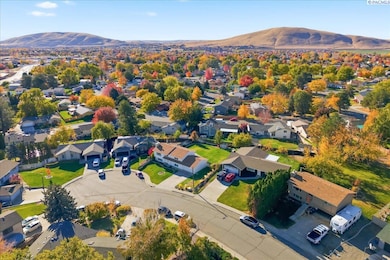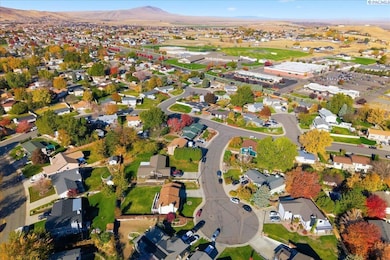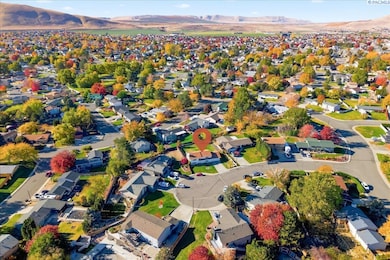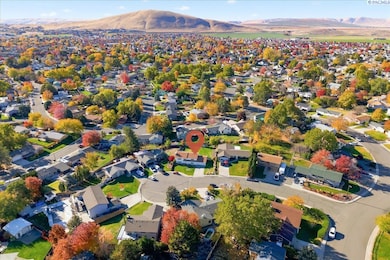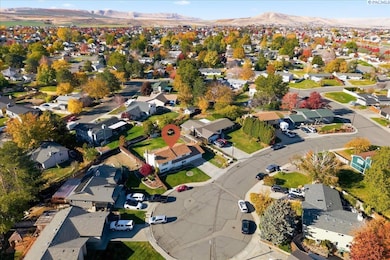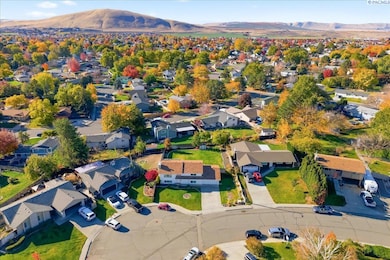1721 Widgeon Ct West Richland, WA 99353
Estimated payment $2,446/month
Highlights
- Deck
- Living Room with Fireplace
- Main Floor Primary Bedroom
- Wiley Elementary School Rated A-
- Vaulted Ceiling
- Bonus Room
About This Home
MLS# 288620 Tucked away on a quiet cul-de-sac in the sought-after city of West Richland, this charming home offers the ideal balance of comfort, convenience, and character. Lovingly cared for by the same family since it was built, it radiates a sense of warmth and history that’s hard to find.You’ll love being close to local favorites like Swigg Coffee and just minutes from great schools, parks, and shopping—including Yoke’s Fresh Market and Enterprise Middle School right nearby. Upstairs features a bright open layout with beautiful laminate flooring and a spacious, timeless kitchen—perfect for cooking, entertaining, or relaxing with the family. Step right out onto the deck to enjoy the peaceful, huge backyard, ideal for kids, pets, and summer barbecues.The upper level also includes generously sized bedrooms, including a lovely primary suite with a fully updated bathroom. Downstairs, you’ll find a comfortable second living area—a cozy spot for a playroom, movie room, or casual hangout. The mudroom provides a convenient space for kids to drop shoes and bags before heading inside!With an attached two-car garage, plenty of storage, and years of thoughtful ownership and care, this home truly has it all. Don’t miss your chance to make this beautiful West Richland home yours—call your favorite Realtor today for a private showing!
Home Details
Home Type
- Single Family
Est. Annual Taxes
- $3,438
Year Built
- Built in 1977
Lot Details
- 10,454 Sq Ft Lot
- Cul-De-Sac
- Partially Fenced Property
Parking
- 2 Car Attached Garage
Home Design
- Split Level Home
- Concrete Foundation
- Composition Shingle Roof
- Wood Siding
Interior Spaces
- 2,048 Sq Ft Home
- Vaulted Ceiling
- Vinyl Clad Windows
- Mud Room
- Great Room
- Family Room
- Living Room with Fireplace
- Combination Kitchen and Dining Room
- Bonus Room
- Utility Room
- Finished Basement
Kitchen
- Oven or Range
- Cooktop
- Dishwasher
- Laminate Countertops
Flooring
- Carpet
- Laminate
Bedrooms and Bathrooms
- 4 Bedrooms
- Primary Bedroom on Main
- 2 Full Bathrooms
Outdoor Features
- Deck
- Covered Patio or Porch
- Exterior Lighting
Utilities
- Central Air
Map
Home Values in the Area
Average Home Value in this Area
Tax History
| Year | Tax Paid | Tax Assessment Tax Assessment Total Assessment is a certain percentage of the fair market value that is determined by local assessors to be the total taxable value of land and additions on the property. | Land | Improvement |
|---|---|---|---|---|
| 2024 | $3,438 | $353,020 | $95,000 | $258,020 |
| 2023 | $3,438 | $321,970 | $50,000 | $271,970 |
| 2022 | $2,955 | $259,210 | $50,000 | $209,210 |
| 2021 | $2,815 | $238,290 | $50,000 | $188,290 |
| 2020 | $2,837 | $217,360 | $50,000 | $167,360 |
| 2019 | $2,555 | $210,390 | $50,000 | $160,390 |
| 2018 | $2,557 | $203,240 | $40,000 | $163,240 |
| 2017 | $2,266 | $176,030 | $40,000 | $136,030 |
| 2016 | $2,153 | $176,030 | $40,000 | $136,030 |
| 2015 | $2,192 | $176,030 | $40,000 | $136,030 |
| 2014 | -- | $176,030 | $40,000 | $136,030 |
| 2013 | -- | $176,030 | $40,000 | $136,030 |
Property History
| Date | Event | Price | List to Sale | Price per Sq Ft |
|---|---|---|---|---|
| 11/08/2025 11/08/25 | Pending | -- | -- | -- |
| 11/03/2025 11/03/25 | For Sale | $409,900 | -- | $200 / Sq Ft |
Purchase History
| Date | Type | Sale Price | Title Company |
|---|---|---|---|
| Deed | -- | -- | |
| Warranty Deed | $351,000 | Title One Title |
Mortgage History
| Date | Status | Loan Amount | Loan Type |
|---|---|---|---|
| Open | $280,800 | New Conventional |
Source: Pacific Regional MLS
MLS Number: 288620
APN: 107981020000090
- 1720 Widgeon Ct
- 4621 Grouse Dr
- The Magnolia Plan at Watermark - Express Series
- The Wallowa Plan at Watermark - Freedom Series
- The Sentinel Plan at Watermark - Express Series
- The Vineyard Plan at Watermark - Freedom Series
- The Arizona Plan at Watermark - Freedom Series
- The Gallatin Plan at Watermark - Express Series
- The Maple Plan at Watermark - Freedom Series
- The Driftwood Plan at Watermark - Express Series
- The Alpine Plan at Watermark - Freedom Series
- The Canyon Plan at Watermark - Freedom Series
- The Willow Plan at Watermark - Freedom Series
- The Willow 5 Car Plan at Watermark - Freedom Series
- The Poplar Plan at Watermark - Freedom Series
- The Sierra Plan at Watermark - Express Series
- The Merlot Plan at Watermark - Freedom Series
- 4800 Paradise Way
- 5043 Swallow Ct
- 2115 Blue Jay Ln
