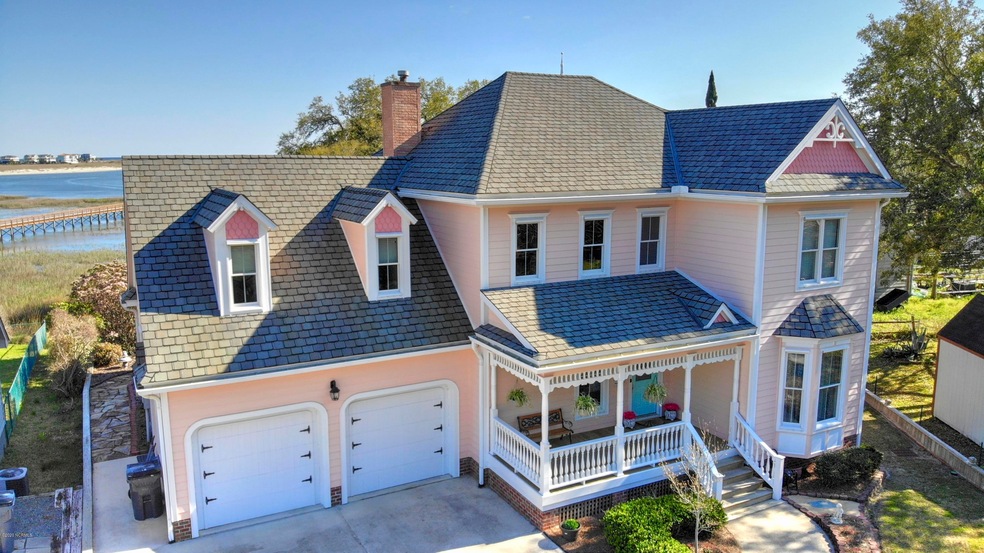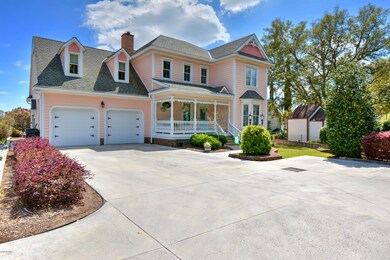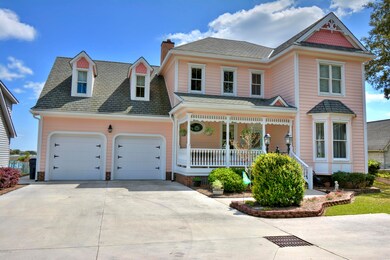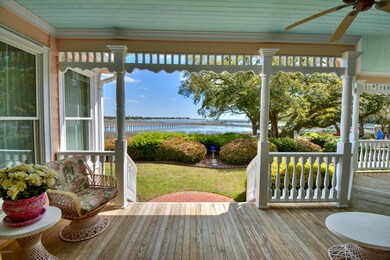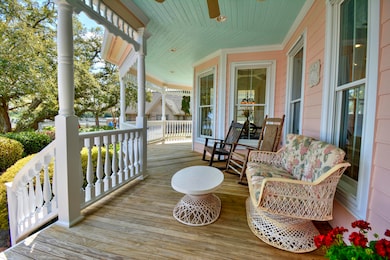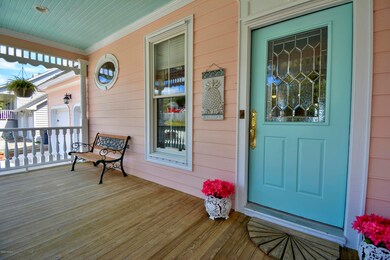
1721 Windward Place SW Shallotte, NC 28470
Highlights
- Intracoastal View
- Deck
- Attic
- Union Elementary School Rated A-
- Vaulted Ceiling
- 2 Fireplaces
About This Home
As of December 2020A Waterfront Home on the idyllic Little Saucepan Creek with a period Victorian styled home reminiscent of vintage Cape May beach properties, this is a unique and beautifully crafted home of distinction. With sweeping views of the Intracoastal Waterway inlet and amazing sunsets, this is a property that can not be duplicated. An amazing McCumbie construction, beautifully built and well crafted for a discerning buyer. Located in a small private community, this home is carefully located to maximize the spectacular waterfront environment. With period decor, the massive foyer leads to an extraordinary open footprint revealing a large great room equipped with a gas log fireplace and custom built-ins. A very roomy formal dining room suitable for the largest gatherings and a custom kitchen that is beyond expectations. Loaded with cabinetry, and designed with a massive butlers pantry with additional cabinetry. An absolutely delightful Carolina Room that highlight the waterfront views. A lavish Master Suite with more elevated water views, tray ceilings, custom lighting and sound,gas log fireplace and an equally beautiful Master bath. A Jacuzzi tub, opulent walk-in shower and an oversized Walk-in closet. Two additional guest bedrooms with theme decor and flawless in every way. An additional 3rd floor bonus room for added flex space and a home loaded with storage. A home of custom design at every turn, with a vintage feel, impeccable construction and beautifully maintained by the original owner. Architecturally shingled roof, recently painted inside and out, and far too many custom upgrades to list. Serene, peaceful, and a great place to call home!
Last Agent to Sell the Property
BLUE CHIP REAL ESTATE License #272639 Listed on: 04/03/2020
Home Details
Home Type
- Single Family
Est. Annual Taxes
- $2,932
Year Built
- Built in 2000
Lot Details
- 0.35 Acre Lot
- Property fronts a marsh
- Property fronts a private road
- Irrigation
- Property is zoned CO-R-6000
Home Design
- Wood Frame Construction
- Architectural Shingle Roof
- Stick Built Home
- Composite Building Materials
Interior Spaces
- 3,440 Sq Ft Home
- 2-Story Property
- Tray Ceiling
- Vaulted Ceiling
- Ceiling Fan
- 2 Fireplaces
- Gas Log Fireplace
- Blinds
- Formal Dining Room
- Intracoastal Views
- Crawl Space
- Storage In Attic
Kitchen
- <<convectionOvenToken>>
- Gas Cooktop
- Stove
- <<builtInMicrowave>>
- Dishwasher
Bedrooms and Bathrooms
- 3 Bedrooms
- Walk-In Closet
- 3 Full Bathrooms
- Walk-in Shower
Laundry
- Laundry Room
- Dryer
- Washer
Home Security
- Hurricane or Storm Shutters
- Fire and Smoke Detector
Parking
- 2 Car Attached Garage
- Driveway
Outdoor Features
- Deck
- Covered patio or porch
Utilities
- Central Air
- Heat Pump System
- Heating System Uses Gas
- Gas Tank Leased
- Propane
- Electric Water Heater
- Fuel Tank
Listing and Financial Details
- Tax Lot P/O 6
- Assessor Parcel Number 230pb092
Community Details
Overview
- No Home Owners Association
- Point Windward Subdivision
Security
- Security Lighting
Ownership History
Purchase Details
Home Financials for this Owner
Home Financials are based on the most recent Mortgage that was taken out on this home.Purchase Details
Similar Homes in the area
Home Values in the Area
Average Home Value in this Area
Purchase History
| Date | Type | Sale Price | Title Company |
|---|---|---|---|
| Warranty Deed | $947,000 | None Available | |
| Warranty Deed | -- | -- |
Mortgage History
| Date | Status | Loan Amount | Loan Type |
|---|---|---|---|
| Open | $510,150 | New Conventional | |
| Previous Owner | $150,000 | Credit Line Revolving |
Property History
| Date | Event | Price | Change | Sq Ft Price |
|---|---|---|---|---|
| 05/19/2025 05/19/25 | Price Changed | $749,000 | 0.0% | $225 / Sq Ft |
| 05/19/2025 05/19/25 | For Sale | $749,000 | -3.4% | $225 / Sq Ft |
| 03/22/2025 03/22/25 | Pending | -- | -- | -- |
| 03/06/2025 03/06/25 | Price Changed | $775,000 | -3.1% | $233 / Sq Ft |
| 09/19/2024 09/19/24 | Price Changed | $799,900 | -10.8% | $241 / Sq Ft |
| 07/11/2024 07/11/24 | For Sale | $897,000 | +64.0% | $270 / Sq Ft |
| 12/11/2020 12/11/20 | Sold | $547,000 | -1.0% | $159 / Sq Ft |
| 10/26/2020 10/26/20 | Pending | -- | -- | -- |
| 04/03/2020 04/03/20 | For Sale | $552,487 | -- | $161 / Sq Ft |
Tax History Compared to Growth
Tax History
| Year | Tax Paid | Tax Assessment Tax Assessment Total Assessment is a certain percentage of the fair market value that is determined by local assessors to be the total taxable value of land and additions on the property. | Land | Improvement |
|---|---|---|---|---|
| 2024 | $2,932 | $681,850 | $162,500 | $519,350 |
| 2023 | $2,844 | $681,850 | $162,500 | $519,350 |
| 2022 | $2,844 | $462,690 | $162,500 | $300,190 |
| 2021 | $2,801 | $462,690 | $162,500 | $300,190 |
| 2020 | $2,801 | $462,690 | $162,500 | $300,190 |
| 2019 | $2,801 | $166,400 | $162,500 | $3,900 |
| 2018 | $2,782 | $201,110 | $196,200 | $4,910 |
| 2017 | $2,650 | $201,110 | $196,200 | $4,910 |
| 2016 | $2,575 | $201,110 | $196,200 | $4,910 |
| 2015 | $2,575 | $469,150 | $196,200 | $272,950 |
| 2014 | $2,424 | $479,960 | $231,870 | $248,090 |
Agents Affiliated with this Home
-
The Cheek Team

Seller's Agent in 2024
The Cheek Team
The Cheek Team
(910) 477-4554
57 in this area
535 Total Sales
-
Bob Percesepe

Seller's Agent in 2020
Bob Percesepe
BLUE CHIP REAL ESTATE
(845) 401-0800
6 in this area
38 Total Sales
-
Brian Bloodworth

Buyer's Agent in 2020
Brian Bloodworth
Bloodworth Realty & Co.
(910) 509-0234
1 in this area
19 Total Sales
Map
Source: Hive MLS
MLS Number: 100212089
APN: 230PB092
- 4383 Point Vista Place SW
- 4393 Brantley Cir SW
- 1705 Long Shore Dr SW
- 4418 Brantley Cir SW
- 4417 Brantley Cir SW
- 4536 Live Oak St SW
- 1580 Hollywood St
- 4502 Live Oak St SW
- 4388 Boone St SW
- 4143 Harrison Rd SW
- 1936 Egret St SW
- 1935 Egret St SW
- 1805 Egret St SW
- 1566 Gurganus Rd SW
- 4746 Rail Ct SW
- 1520 Gurganus Rd SW
- 1817 Egret St SW
- 4734 Island Walk Dr SW
- 1656 Back Bay Dr SW Unit 49
- 1668 Back Bay Dr SW
