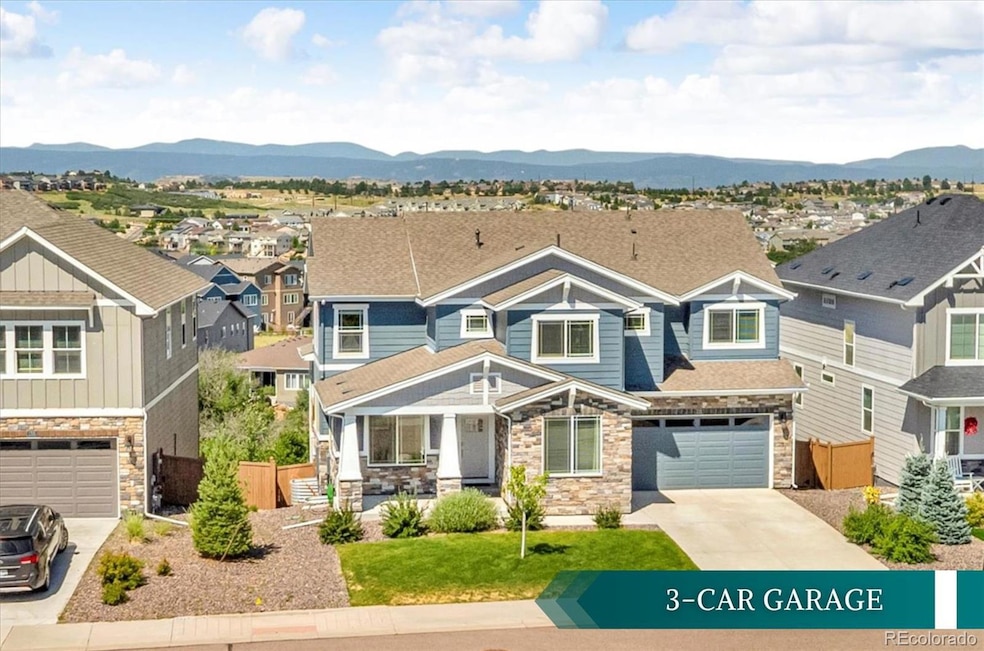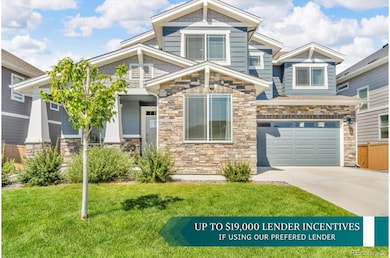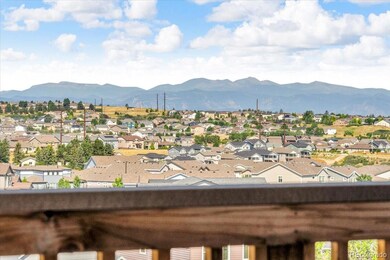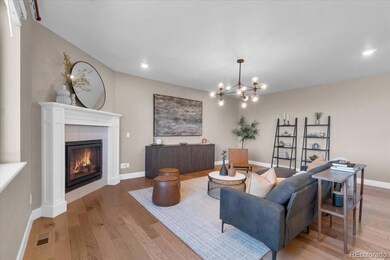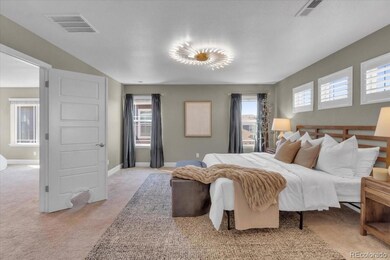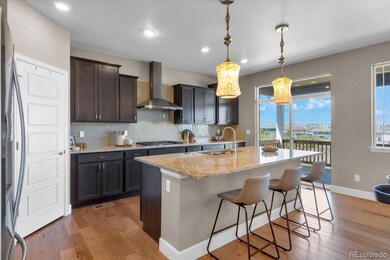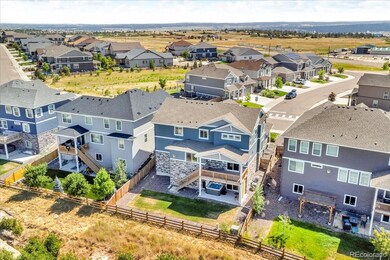1721 Wingfeather Ln Castle Rock, CO 80108
Terrain NeighborhoodEstimated payment $5,512/month
Highlights
- Located in a master-planned community
- Open Floorplan
- Clubhouse
- Primary Bedroom Suite
- Mountain View
- Deck
About This Home
MOTIVATED SELLER!!!!!! Perched on one of the most desirable walk-out lots backing to open space, this 5-bed, 4-bath beauty delivers the rare combination of mountain views, privacy, and style. Every window frames Colorado’s natural beauty — from morning coffee on the deck to golden-hour sunsets that paint the Front Range in color. Step inside to an open floor plan that flows effortlessly from the bright living room to the spacious dining area and modern kitchen — perfect for gatherings, entertaining, or just keeping everyone connected. The main level also features a dedicated home office for focused productivity and a main-floor bedroom with nearby full bath, ideal for guests or multi-generational living. Upstairs, a large loft offers the perfect flex space — a playroom, movie lounge, or second office — surrounded by spacious secondary bedrooms and a serene primary suite complete with a spa-inspired bath and walk-in closet. You’ll love waking up to those sunrise mountain views every morning. The finished walk-out basement takes entertaining to the next level with a wet bar, expansive rec room, and direct access to the backyard — perfect for summer nights, football parties, or hosting friends without ever feeling crowded. Located in one of Castle Rock’s most sought-after communities, this home is close to parks, trails, and top-rated schools while offering the peace and space of open-space living. This isn’t just another house — it’s a lifestyle, where every day feels like a Colorado postcard.
Listing Agent
eXp Realty, LLC Brokerage Email: jessica@sellingdreamsteam.com,720-940-3092 License #100048545 Listed on: 07/14/2025

Home Details
Home Type
- Single Family
Est. Annual Taxes
- $6,581
Year Built
- Built in 2020
Lot Details
- 6,534 Sq Ft Lot
- Open Space
- Southwest Facing Home
- Property is Fully Fenced
- Landscaped
- Front and Back Yard Sprinklers
- Private Yard
HOA Fees
- $93 Monthly HOA Fees
Parking
- 3 Car Attached Garage
- Tandem Parking
Property Views
- Mountain
- Valley
Home Design
- Mountain Contemporary Architecture
- Slab Foundation
- Frame Construction
- Composition Roof
- Cement Siding
- Stone Siding
Interior Spaces
- 2-Story Property
- Open Floorplan
- Wet Bar
- High Ceiling
- Ceiling Fan
- Gas Fireplace
- Double Pane Windows
- Window Treatments
- Mud Room
- Smart Doorbell
- Great Room
- Living Room with Fireplace
- Dining Room
- Home Office
- Loft
- Laundry Room
Kitchen
- Eat-In Kitchen
- Double Oven
- Range with Range Hood
- Dishwasher
- Kitchen Island
- Granite Countertops
- Disposal
Flooring
- Wood
- Carpet
- Laminate
- Tile
Bedrooms and Bathrooms
- Primary Bedroom Suite
- En-Suite Bathroom
- Walk-In Closet
- Jack-and-Jill Bathroom
Finished Basement
- Walk-Out Basement
- Sump Pump
- 1 Bedroom in Basement
Home Security
- Carbon Monoxide Detectors
- Fire and Smoke Detector
Eco-Friendly Details
- Smoke Free Home
Outdoor Features
- Deck
- Covered Patio or Porch
Schools
- Sage Canyon Elementary School
- Mesa Middle School
- Douglas County High School
Utilities
- Forced Air Heating and Cooling System
- Gas Water Heater
- High Speed Internet
Listing and Financial Details
- Exclusions: Staging items
- Assessor Parcel Number R0495639
Community Details
Overview
- Association fees include recycling, trash
- Tmmc Association, Phone Number (303) 985-9623
- Terrain Subdivision
- Located in a master-planned community
Amenities
- Clubhouse
Recreation
- Tennis Courts
- Community Playground
- Community Pool
- Community Spa
- Trails
Map
Home Values in the Area
Average Home Value in this Area
Tax History
| Year | Tax Paid | Tax Assessment Tax Assessment Total Assessment is a certain percentage of the fair market value that is determined by local assessors to be the total taxable value of land and additions on the property. | Land | Improvement |
|---|---|---|---|---|
| 2024 | $6,581 | $65,940 | $13,860 | $52,080 |
| 2023 | $6,641 | $65,940 | $13,860 | $52,080 |
| 2022 | $5,287 | $44,380 | $9,040 | $35,340 |
| 2021 | $5,527 | $44,380 | $9,040 | $35,340 |
| 2020 | $2,658 | $21,870 | $21,870 | $0 |
| 2019 | $2,565 | $20,590 | $20,590 | $0 |
| 2018 | $742 | $5,890 | $5,890 | $0 |
| 2017 | $707 | $5,890 | $5,890 | $0 |
Property History
| Date | Event | Price | List to Sale | Price per Sq Ft |
|---|---|---|---|---|
| 10/12/2025 10/12/25 | Price Changed | $925,000 | -2.6% | $209 / Sq Ft |
| 08/19/2025 08/19/25 | Price Changed | $950,000 | -2.6% | $214 / Sq Ft |
| 07/14/2025 07/14/25 | For Sale | $975,000 | -- | $220 / Sq Ft |
Purchase History
| Date | Type | Sale Price | Title Company |
|---|---|---|---|
| Special Warranty Deed | $626,926 | Dhi Title Agency | |
| Special Warranty Deed | $9,688,000 | -- |
Mortgage History
| Date | Status | Loan Amount | Loan Type |
|---|---|---|---|
| Open | $501,541 | New Conventional |
Source: REcolorado®
MLS Number: 3743651
APN: 2507-053-27-017
- 1624 Pinion Wing Cir
- 1509 N Monument Dr
- 1464 N Stratton Ave
- 1273 N Heritage Ave
- 4757 Augustine Ct
- 5086 Basalt Ridge Cir
- 1255 Basalt Ridge Loop
- 950 Sundown Dr
- 4735 Basalt Ridge Cir
- 718 Blue Teal Dr
- 4423 McMurdo Ct
- 1821 Water Birch Way
- 1536 McMurdo Trail
- 1905 Water Birch Way
- 650 Howe Cir
- 612 Blue Teal Dr
- 2018 Peachleaf Loop
- Plan 1818 at Terrain Oak Valley
- Plan 1942 at Terrain Oak Valley
- Plan 2390 at Terrain Oak Valley
- 4831 Basalt Ridge Cir
- 5596 Canyon View Dr
- 5358 E Spruce Ave
- 3360 Esker Cir
- 3898 Red Valley Cir
- 4393 E Andover Ave
- 148 Vista Canyon Dr
- 1129 S Eaton Cir
- 2080 Oakcrest Cir
- 200 Birch Ave
- 108 Birch Ave
- 881 3rd St
- 697 Canyon Dr Unit Canyon Drive Condos
- 1263 S Gilbert St Unit B-201
- 4046 Stampede Dr
- 483 Scott Blvd
- 602 South St Unit C
- 1584 Castle Creek Cir
- 7673 Bandit Dr
- 410 Black Feather Loop
