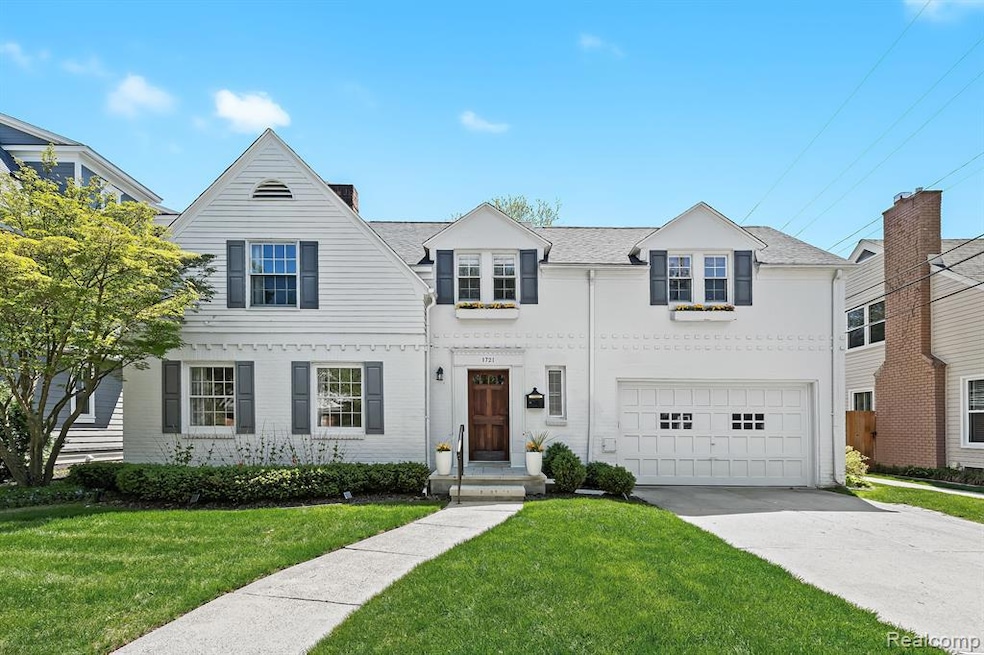Welcome to this classic 1930s Colonial in Quarton Lake Estates that offers a great mix of charm and modern updates. Tucked away on a quiet side street, this 4-bedroom, 2.5-bath home features hardwood floors, arched doorways, and crown molding throughout. The bright living room with a fireplace flows into a formal dining room, perfect for everyday living or hosting. The kitchen includes stainless steel appliances, quartz countertops, and a cozy breakfast nook with backyard views.Upstairs, the primary suite includes an ensuite bath and generous closet space. Three additional bedrooms provide flexibility for guests, work-from-home setups, or a growing family. The fully fenced backyard features a spacious terrace surrounded by mature landscaping, plus an attached garage.Recent updates include a new roof, front steps, finished basement, updated plumbing, restored garage door motor, and a new AC unit (August 2024). Just a short walk to Quarton Lake Park, Quarton Elementary, Holiday Market Express, and downtown Birmingham. You will absolutely love living here!

