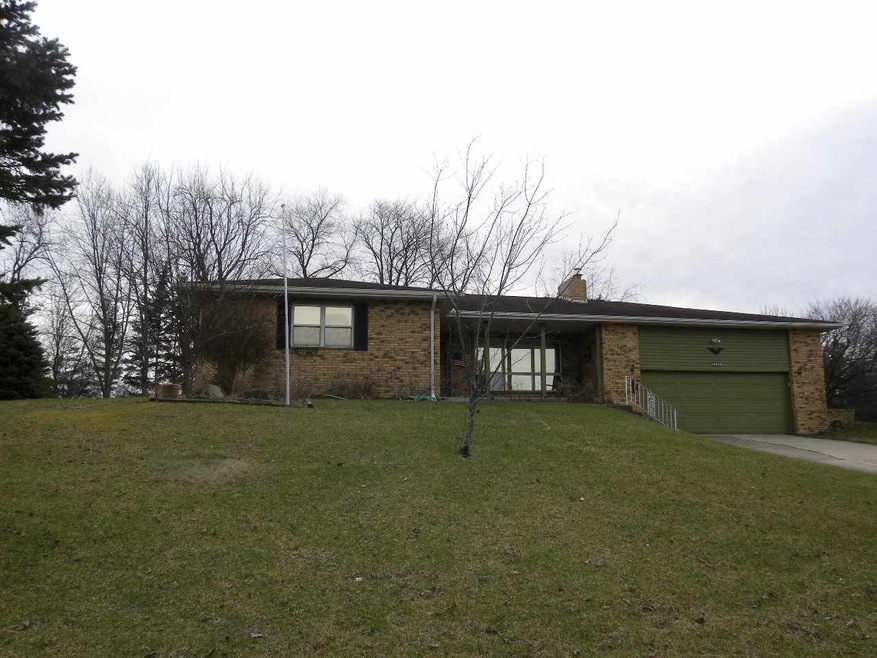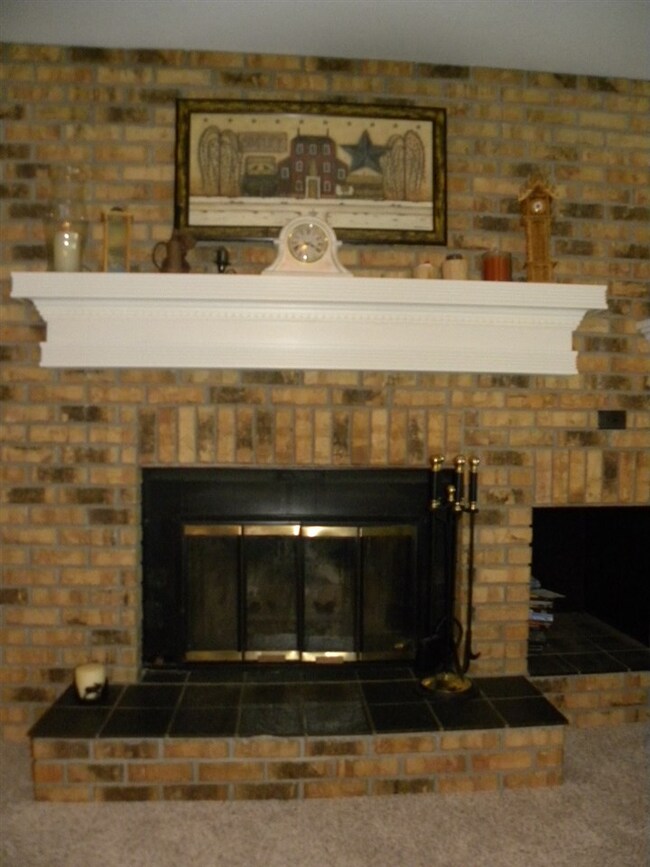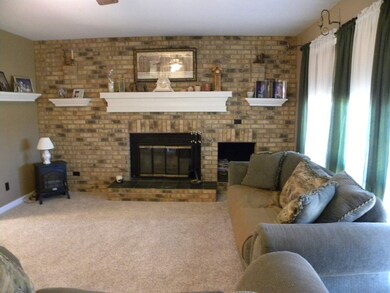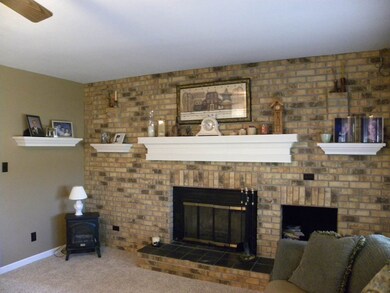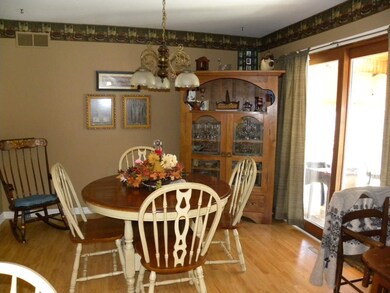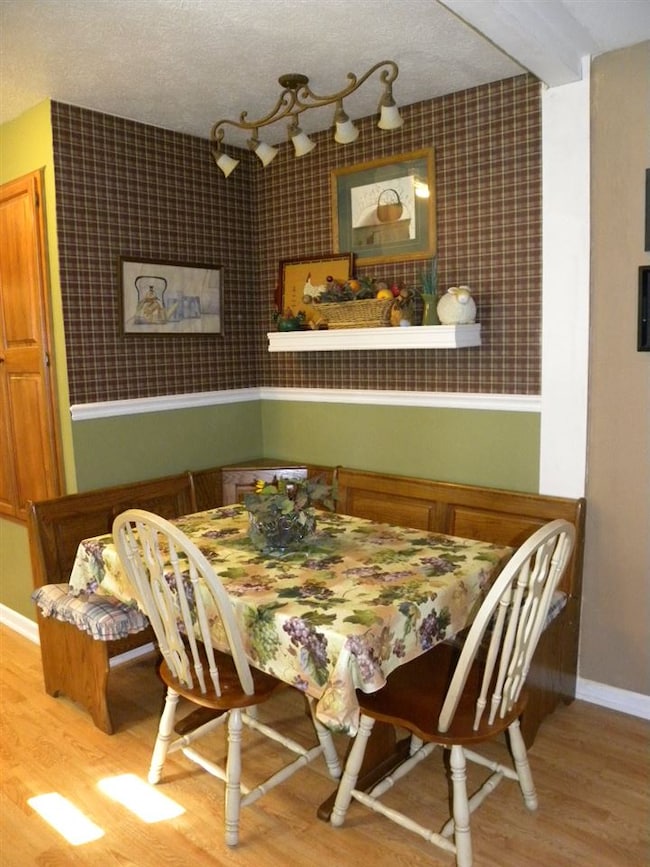
17210 Moonlite Dr South Bend, IN 46614
Estimated Value: $269,000 - $320,000
Highlights
- Ranch Style House
- 2 Car Attached Garage
- Walk-In Closet
- Meadow's Edge Elementary School Rated A-
- Eat-In Kitchen
- En-Suite Primary Bedroom
About This Home
As of May 2018COUNTY FEEL RANCH ON ALMOST A HALF ACRE! 3 FULL BATHS. LG LIVING RM W/COZY WOOD BURNING FIREPLACE. COUNTRY KITCHEN W/ ALL APPL'S SO NOTHING LEFT TO BUY: REFG, DSH WSH, RANGE, MICRO & EVEN TRASH COMPACTOR. PANTRY & LOTS OF NICE CABINETS & DISPLAY SHELVING. DINING AREA OPENS TO SUN RM & CERTAIN TO BECOME A FAVORITE SPOT! LL HAS HUGE FMLY/REC ROOM, FULL BATH, HOBBY RM, LNDRY/MECHANICAL RM, OFFICE AREA, ETC. A MUST SEE TO APPRECIATE THE SPACE AVAILABLE FOR YOUR FAMILY'S NEEDS! ATTACHED GARAGE PLUS BIG OUTBUILDING FOR SEASONAL EQUIPMENT. BRICKED AREA FOR PATIO & GARDENING.SELLER IS AWARE PROPERTY NEEDS SOME WORK & YARD MAINTENANCE. SCHOOLS & APPLS NOT WARRANT. BUYER SHOULD VERIFY W/SCHOOL SYS. RM SIZES APPROX & NOT WARRANT. BUYER SHOULD DETERMINE IF ADEQUATE. SQ' & LOT SIZE PER ASSOR & NOT WARRANT. TAX,EXS,RATE, &/0R ASMT NOT WARRANT. BB SHOULD VERIFY.
Home Details
Home Type
- Single Family
Est. Annual Taxes
- $1,224
Year Built
- Built in 1984
Lot Details
- 0.49 Acre Lot
- Lot Dimensions are 107x200
- Privacy Fence
- Chain Link Fence
- Sloped Lot
Parking
- 2 Car Attached Garage
- Garage Door Opener
Home Design
- Ranch Style House
- Brick Exterior Construction
- Poured Concrete
- Shingle Roof
- Asphalt Roof
Interior Spaces
- Ceiling Fan
- Wood Burning Fireplace
- Living Room with Fireplace
- Gas Dryer Hookup
Kitchen
- Eat-In Kitchen
- Gas Oven or Range
- Laminate Countertops
- Disposal
Flooring
- Carpet
- Laminate
- Vinyl
Bedrooms and Bathrooms
- 3 Bedrooms
- En-Suite Primary Bedroom
- Walk-In Closet
Partially Finished Basement
- Basement Fills Entire Space Under The House
- 1 Bathroom in Basement
- 4 Bedrooms in Basement
Location
- Suburban Location
Utilities
- Forced Air Heating and Cooling System
- Heating System Uses Gas
- Private Company Owned Well
- Well
- Septic System
- Cable TV Available
Listing and Financial Details
- Assessor Parcel Number 71-09-29-429-003.000-031
Ownership History
Purchase Details
Home Financials for this Owner
Home Financials are based on the most recent Mortgage that was taken out on this home.Purchase Details
Home Financials for this Owner
Home Financials are based on the most recent Mortgage that was taken out on this home.Purchase Details
Home Financials for this Owner
Home Financials are based on the most recent Mortgage that was taken out on this home.Similar Homes in South Bend, IN
Home Values in the Area
Average Home Value in this Area
Purchase History
| Date | Buyer | Sale Price | Title Company |
|---|---|---|---|
| Wyse Christina | $205,884 | None Listed On Document | |
| Wyse Christina | -- | None Available | |
| Nunez Dulier | $1,000 | -- |
Mortgage History
| Date | Status | Borrower | Loan Amount |
|---|---|---|---|
| Closed | Wyse Christina | $154,300 | |
| Closed | Wyse Christina | $154,800 | |
| Closed | Wyse Christina | $154,800 | |
| Previous Owner | Nunez Dulier | $12,635,000 | |
| Previous Owner | Nunez Dulier | -- | |
| Previous Owner | Mccowan Criag | $25,000 |
Property History
| Date | Event | Price | Change | Sq Ft Price |
|---|---|---|---|---|
| 05/08/2018 05/08/18 | Sold | $172,000 | -1.7% | $66 / Sq Ft |
| 03/20/2018 03/20/18 | Pending | -- | -- | -- |
| 03/16/2018 03/16/18 | For Sale | $175,000 | -- | $67 / Sq Ft |
Tax History Compared to Growth
Tax History
| Year | Tax Paid | Tax Assessment Tax Assessment Total Assessment is a certain percentage of the fair market value that is determined by local assessors to be the total taxable value of land and additions on the property. | Land | Improvement |
|---|---|---|---|---|
| 2024 | $2,024 | $239,100 | $60,700 | $178,400 |
| 2023 | $1,989 | $238,200 | $60,600 | $177,600 |
| 2022 | $2,244 | $238,200 | $60,600 | $177,600 |
| 2021 | $1,553 | $162,100 | $20,100 | $142,000 |
| 2020 | $1,617 | $170,400 | $20,100 | $150,300 |
| 2019 | $1,671 | $172,900 | $20,100 | $152,800 |
| 2018 | $1,564 | $174,600 | $20,100 | $154,500 |
| 2017 | $1,266 | $145,000 | $20,100 | $124,900 |
| 2016 | $1,269 | $145,100 | $20,100 | $125,000 |
| 2014 | $1,354 | $145,500 | $20,100 | $125,400 |
Agents Affiliated with this Home
-
Del Meyer
D
Seller's Agent in 2018
Del Meyer
Weichert Rltrs-J.Dunfee&Assoc.
(574) 274-4875
100 Total Sales
-
Laurie LaDow

Buyer's Agent in 2018
Laurie LaDow
Cressy & Everett - South Bend
(574) 651-1673
353 Total Sales
Map
Source: Indiana Regional MLS
MLS Number: 201809703
APN: 71-09-29-429-003.000-031
- 59585 Saturn Dr
- 17746 Hartman St
- 5228 Essington St
- 2327 St Charles Ave
- 59430 Ireland Trail
- 60526 Woodstock Dr
- 16200 Jackson Rd
- 17917 Killington Way
- 4829 Kintyre Dr
- 16112 Ireland Rd
- 3729 Bremen Hwy
- 1918 E Farnsworth Dr
- 1826 Woodmont Dr
- 1520 Oakdale Dr
- 5843 Durham Ct
- 2500 Topsfield Rd Unit 411
- 2500 Topsfield Rd Unit 503
- 2500 Topsfield Rd Unit 920
- 2500 Topsfield Rd Unit 916
- 60323 Bremen Hwy
- 17210 Moonlite Dr
- 17230 Moonlite Dr
- 17188 Moonlite Dr
- 17250 Moonlite Dr
- 17166 Moonlite Dr
- 17217 Moonlite Dr
- 17191 Moonlite Dr
- 59661 Moonbeam Ct
- 17272 Moonlite Dr
- 17144 Moonlite Dr
- 17155 Moonlite Dr
- 59640 Moonbeam Ct
- 59645 Moonbeam Ct
- 59633 Moonbeam Ct
- 17135 Moonlite Dr
- 17120 Moonlite Dr
- 59700 Hazel Rd
- 17295 Moonlite Dr
- 59630 Hazel Rd
- 59732 Hazel Rd
