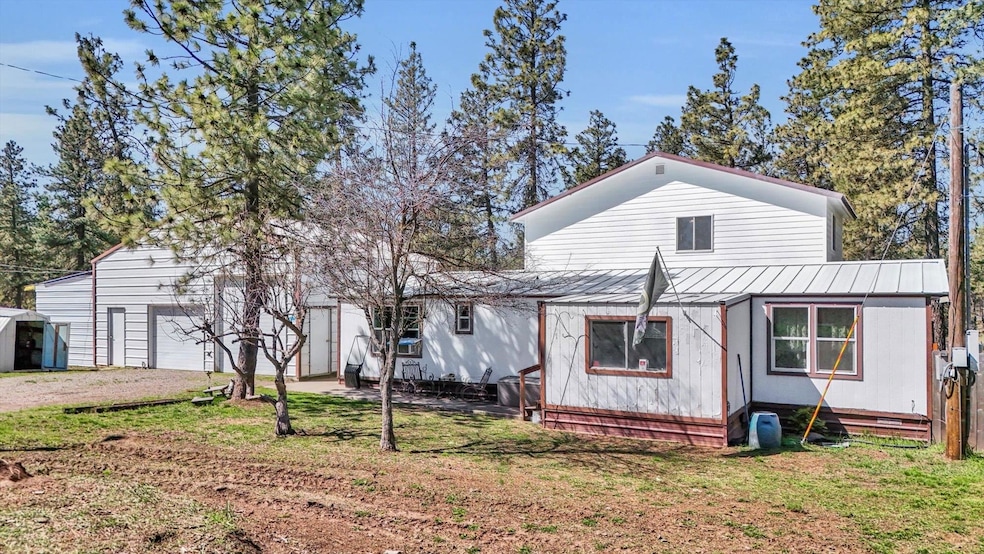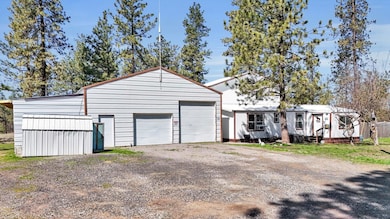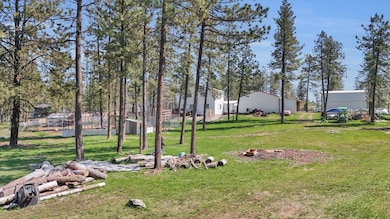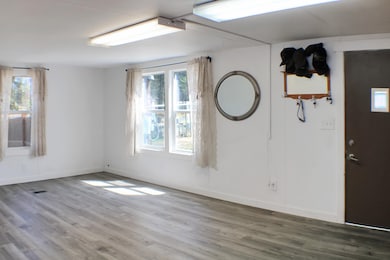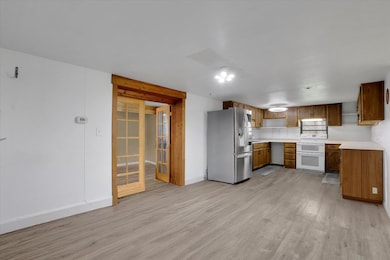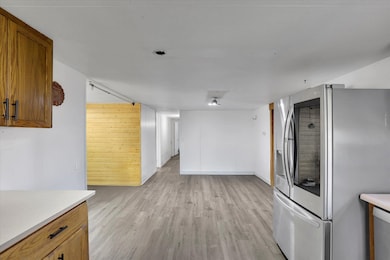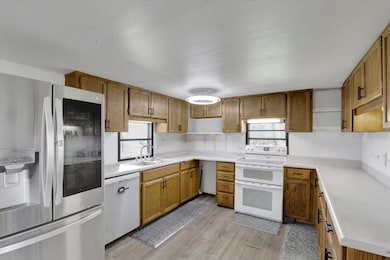17210 S Bluebird Rd Cheney, WA 99004
Estimated payment $2,692/month
Highlights
- Barn
- Deck
- No HOA
- Horses Allowed On Property
- Territorial View
- Double Oven
About This Home
Nestled on over 5 acres, this property offers everything you need to live a self-sufficient lifestyle. Complete with multiple animal enclosures, a spacious 24x30 double-car garage/shop with a pantry, loft, and storage room, a spacious 16x28 two-story pole barn, various fruit trees, and a well. Inside, you'll find over 2,400 sq. ft. of living space. Initially built in 1980, the home was expanded with a thoughtfully designed two-story addition in 2007 and refreshed in 2021. The addition features a bedroom, a downstairs living room, beautiful wood accents, and a stunning second-floor sunroom with endless potential for use. The spacious open floor plan makes entertaining a breeze while the home's warm, rustic charm & design provide a perfect balance of comfort and flexibility. Bursting with potential, this property is ready to bring your vision to life. Do Not Disturb The Homeowners!
Property Details
Home Type
- Mobile/Manufactured
Est. Annual Taxes
- $4,147
Year Built
- Built in 1980
Lot Details
- 5.51 Acre Lot
- Dirt Road
- Fenced
- Oversized Lot
- Lot Has A Rolling Slope
- Landscaped with Trees
Parking
- 2 Car Detached Garage
- Oversized Parking
- Workshop in Garage
- Garage Door Opener
Home Design
- Manufactured Home With Land
- Slab Foundation
- Metal Roof
- Skirt
Interior Spaces
- 2,432 Sq Ft Home
- 2-Story Property
- Vinyl Clad Windows
- Utility Room
- Territorial Views
Kitchen
- Double Oven
- Free-Standing Range
- Microwave
- Dishwasher
Bedrooms and Bathrooms
- 4 Bedrooms
- 2 Bathrooms
Outdoor Features
- Deck
- Separate Outdoor Workshop
Schools
- Cheney Middle School
- Cheney High School
Horse Facilities and Amenities
- Horses Allowed On Property
- Hay Storage
Utilities
- Hot Water Heating System
- High Speed Internet
Additional Features
- Barn
- Mobile Home Make is Champion
Community Details
- No Home Owners Association
Listing and Financial Details
- Assessor Parcel Number 13084.0603
Map
Home Values in the Area
Average Home Value in this Area
Property History
| Date | Event | Price | List to Sale | Price per Sq Ft | Prior Sale |
|---|---|---|---|---|---|
| 11/03/2025 11/03/25 | For Sale | $445,000 | +14.1% | $183 / Sq Ft | |
| 08/02/2021 08/02/21 | Sold | $390,000 | +23.8% | $127 / Sq Ft | View Prior Sale |
| 06/14/2021 06/14/21 | Pending | -- | -- | -- | |
| 06/10/2021 06/10/21 | For Sale | $315,000 | -- | $103 / Sq Ft |
Source: Spokane Association of REALTORS®
MLS Number: 202526365
APN: 13084.0603
- 16511 W Rolling Hills Ln
- 15817 S Whitehouse Ln
- 19303 W Penners Ln
- 15726 S Clear Lake Rd
- 20112 W Baker Rd
- 201XX W Waterside Ct
- 20595 W Baker Rd
- 14107 S Moody Dr
- 21110 W Blue Heron Rd
- XXXX S Wesley St
- 13xxx S Wesley St
- 14004 S Finney St
- 13811 S Finney St
- 13901 S S Clear Lake Spc 609 Way Unit SPC 609
- 13901 S Clear Lake Way #18 Way Unit Space 18
- 8611 W Silver St
- 1512 Ridgeview Dr
- 20005 W Chandler Ave
- 208 Holladay Dr
- 127 Pineview Ct
