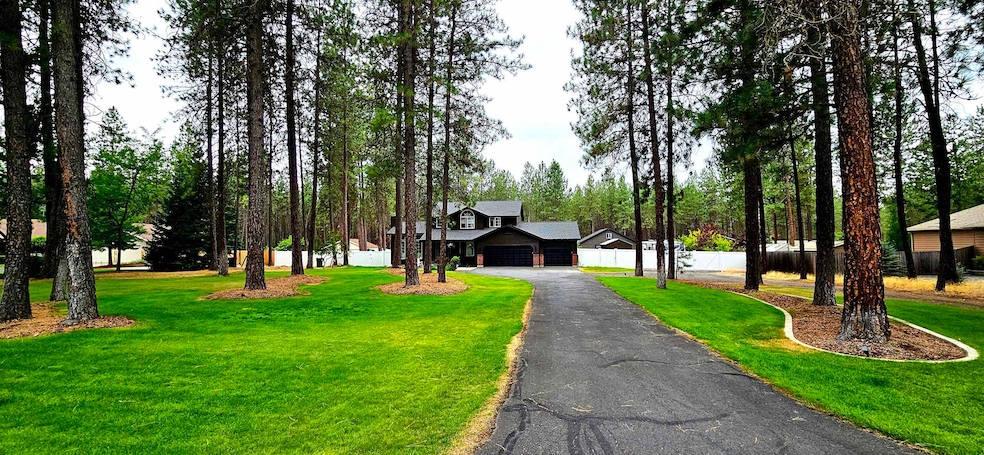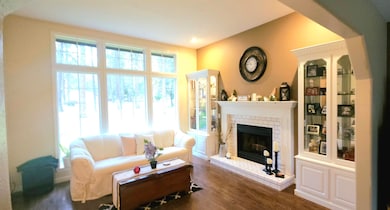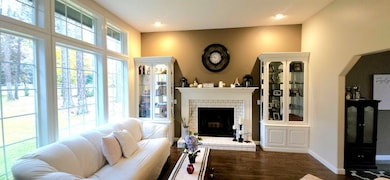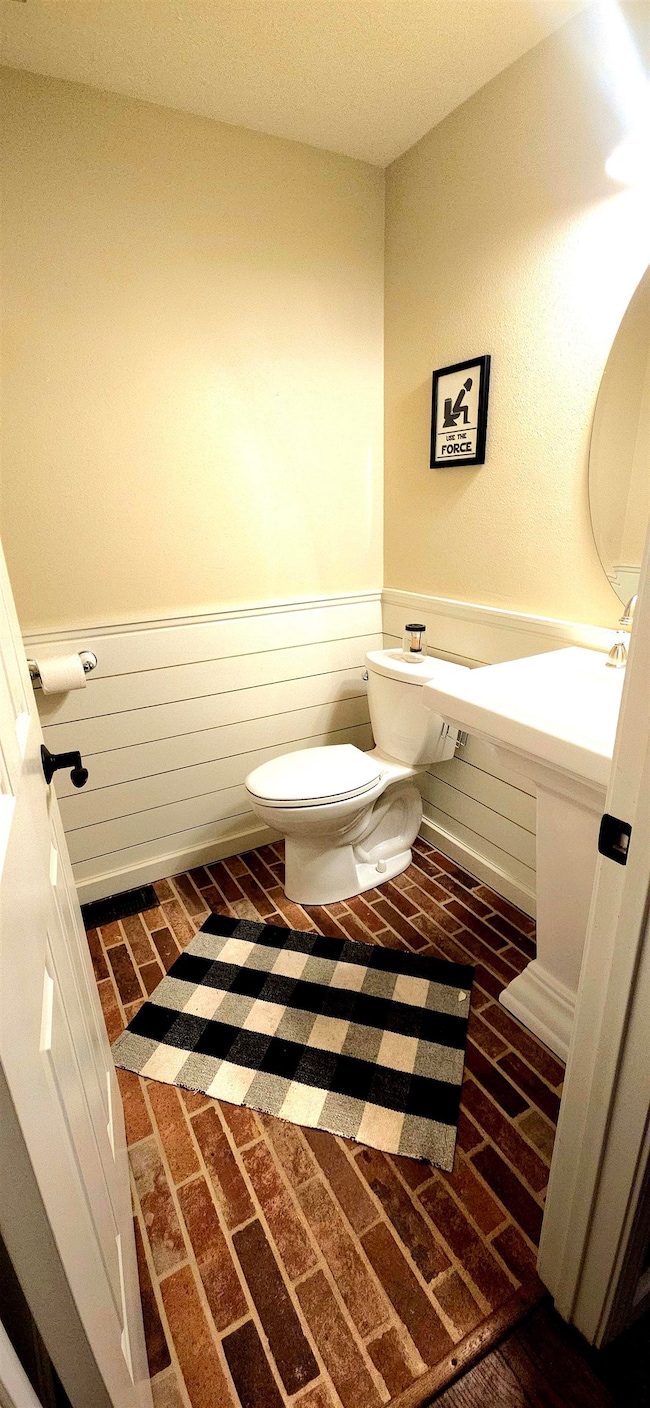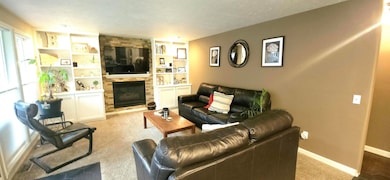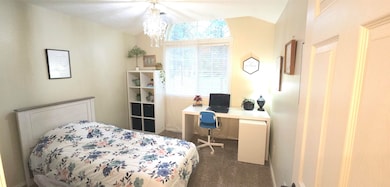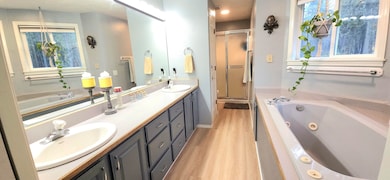17211 N Ranchette Rd Colbert, WA 99005
Estimated payment $5,464/month
Highlights
- Mud Room
- Fireplace
- Oversized Parking
- Colbert Elementary School Rated A-
About This Home
Fully fenced backyard with Wi-Fi controlled sprinkler system. Heated in-ground pool with diving board, Fire pit and raised garden beds with an apple tree, expansive Trex deck off the kitchen and private deck off the primary suite, Hot tub pad with 60-amp service, Large garden shed, fresh exterior paint, and new gutters 36x 48 shop with 136 ceilings, Wood pellet stove, two-post car lift, 40' of usable attic for storage, Insulated gym and 2nd-story custom office/man cave (36 x 10) with mini-split A/C & heat, built in ceiling speakers, wired for network, 90-amp RV panel. Interior Highlights: Whole-home water filtration and softener system, Central A/C and wired security camera system for both home and shop. Updated kitchen with custom cabinets, open shelving, tile backsplash, and new appliances, Two fireplaces, Theater room with attached media library, all components included. Primary suite with dual sinks, jetted tub, walk-in closet, and private deck. 3-car garage with mudroom and built-in cubbies.
Home Details
Home Type
- Single Family
Est. Annual Taxes
- $7,013
Year Built
- Built in 1991
Parking
- 2 Car Garage
- Oversized Parking
Home Design
- Slab Foundation
Interior Spaces
- 2-Story Property
- Fireplace
- Mud Room
Bedrooms and Bathrooms
- 5 Bedrooms
- 4 Bathrooms
Listing and Financial Details
- Assessor Parcel Number 37272.0603
Map
Home Values in the Area
Average Home Value in this Area
Tax History
| Year | Tax Paid | Tax Assessment Tax Assessment Total Assessment is a certain percentage of the fair market value that is determined by local assessors to be the total taxable value of land and additions on the property. | Land | Improvement |
|---|---|---|---|---|
| 2025 | $7,013 | $685,640 | $147,440 | $538,200 |
| 2024 | $7,013 | $692,000 | $135,000 | $557,000 |
| 2023 | $6,819 | $760,600 | $125,000 | $635,600 |
| 2022 | $6,194 | $749,600 | $114,000 | $635,600 |
| 2021 | $5,021 | $474,000 | $95,000 | $379,000 |
| 2020 | $4,863 | $435,400 | $95,000 | $340,400 |
| 2019 | $4,858 | $439,100 | $95,000 | $344,100 |
| 2018 | $5,395 | $409,300 | $95,000 | $314,300 |
| 2017 | $5,113 | $390,600 | $95,000 | $295,600 |
| 2016 | $4,902 | $366,500 | $75,000 | $291,500 |
| 2015 | $4,389 | $336,900 | $75,000 | $261,900 |
| 2014 | -- | $316,400 | $75,000 | $241,400 |
| 2013 | -- | $0 | $0 | $0 |
Property History
| Date | Event | Price | List to Sale | Price per Sq Ft | Prior Sale |
|---|---|---|---|---|---|
| 11/14/2025 11/14/25 | Price Changed | $925,900 | -2.0% | -- | |
| 11/05/2025 11/05/25 | For Sale | $945,000 | +164.0% | -- | |
| 08/01/2013 08/01/13 | Sold | $358,000 | +2.3% | $107 / Sq Ft | View Prior Sale |
| 06/26/2013 06/26/13 | Pending | -- | -- | -- | |
| 06/06/2013 06/06/13 | For Sale | $350,000 | -- | $105 / Sq Ft |
Purchase History
| Date | Type | Sale Price | Title Company |
|---|---|---|---|
| Warranty Deed | $650,000 | Vista Title And Escrow Llc | |
| Warranty Deed | $363,280 | Spokane County Title Co |
Mortgage History
| Date | Status | Loan Amount | Loan Type |
|---|---|---|---|
| Open | $650,000 | VA | |
| Previous Owner | $363,000 | VA |
Source: Spokane Association of REALTORS®
MLS Number: 202526451
APN: 37272.0603
- 3611 E Pine Needle Ave
- 177XX N Saddle Hill Rd
- 17022 N Golden Dr
- 16822 N Golden Dr
- 3810 E Evan Ln
- 18004 N Ranchette Rd
- 18015 N Ranchette Rd
- XXXX E Greenbluff Rd
- 18204 N Palomino Rd
- 17221 N Little Spokane Dr
- 2406 E Colbert Rd
- 3912 E Siskin Ln
- 3916 E Tanager Ln
- 15711 N Unicorn Ct
- 16417 N Napa Ln
- 1611 E Heritage Ln
- 5024 E Ballard Rd
- 15317 N Unicorn St
- 4413 E Winfield Rd
- 15317 N Hunters Pointe
- 16029 N Gleneden Dr
- 16320 N Hatch Rd
- 15921 N Franklin St
- 15001 N Wandermere Rd
- 13101 Shetland Ln
- 12525 N Pittsburg St
- 11826 N Mayfair Rd
- 724 E Hastings Rd
- 514 E Hastings Rd
- 102 E Farwell Rd
- 12710 N Mill Rd
- 11684 N Standard Dr
- 705 W Bellwood Dr
- 9518 N Normandie St
- 539 E Hawthorne Rd
- 110-130 E Hawthorne Rd
- 1225 E Westview Ct
- 10015 N Colfax Rd
- 8909 N Colton St
- 849 E Magnesium Rd
