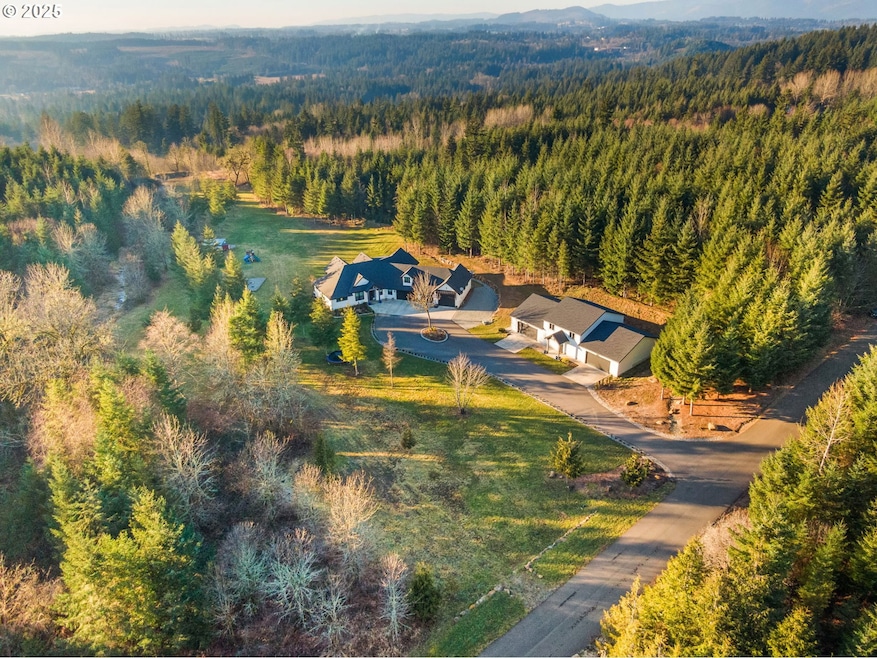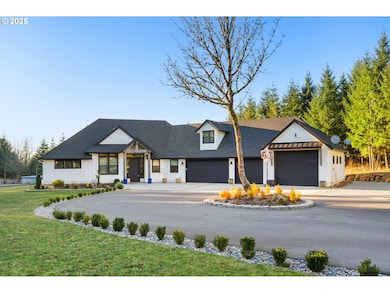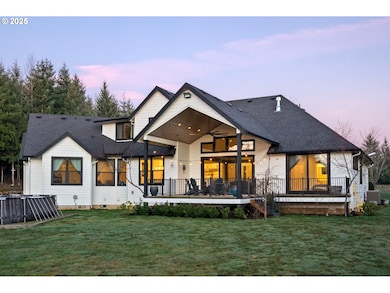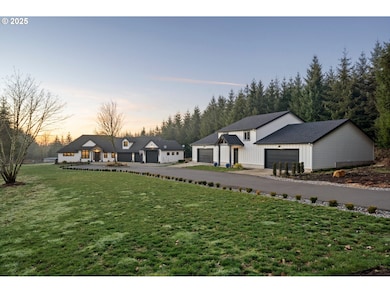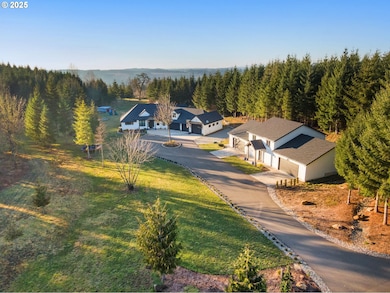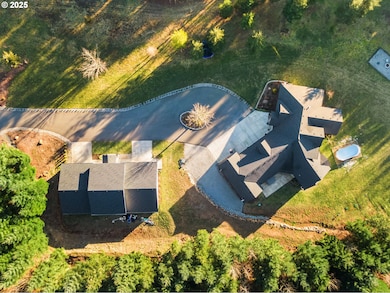17211 NE Yacolt Mountain Rd Yacolt, WA 98675
Estimated payment $9,613/month
Highlights
- Seasonal Waterfront
- RV Access or Parking
- Heated Floors
- Spa
- Custom Home
- Built-In Refrigerator
About This Home
Luxury Meets Tranquility on 10+ Private Acres in Yacolt! Welcome to an extraordinary custom estate, where refined craftsmanship meets unparalleled functionality. Nestled on over 10 serene acres in a gated community, this one-of-a-kind property offers a lifestyle of luxury, privacy, and endless possibilities. A fully paved driveway welcomes you to the main residence which boasts 5 bedrooms, 3.5 baths, and an open-concept design that seamlessly blends elegance with comfort. Expansive LaCantina-style doors open to a covered deck, creating a seamless indoor-outdoor living experience ideal for entertaining. The gourmet kitchen is a culinary masterpiece, featuring a Miele built-in coffee maker, Frigidaire pro-grade refrigerator, Fisher & Paykel commercial hood, dual-fuel range, wine fridge, and custom cabinetry with pull out drawers making it a home chef's dream. The primary suite, bathed in natural light, offers direct access to the covered deck and a spa-inspired ensuite with heated floors, a luxurious tile shower, and a freestanding soaking tub. An oversized fifth bedroom with ensuite provides flexibility as a bonus space or private guest quarters. Adding to the estate's versatility, a separate 990 square foot fully accessible ADU features 2 bedrooms, 1 bath, a private entrance, dedicated HVAC system, water heater, and laundry hookups making it perfect for extended family use or an income producing rental unit. For the automotive enthusiast, the property includes an oversized 1,500 sq. ft. 4-car attached garage and an expansive 3200 sq. ft. heated and cooled shop with room for up to 8 additional vehicles. The outdoor amenities are equally spectacular, with low-maintenance landscaping, a seasonal creek, a chicken coop, hot tub, above-ground pool, fenced garden, and endless space to roam. This Pacific NW sanctuary is more than a homesite, it is a lifestyle. Experience the perfect blend of luxury, space, and nature. Don't miss this rare opportunity to make it yours.
Home Details
Home Type
- Single Family
Est. Annual Taxes
- $8,682
Year Built
- Built in 2018
Lot Details
- 10.09 Acre Lot
- Seasonal Waterfront
- Property fronts a private road
- Poultry Coop
- Gated Home
- Level Lot
- Landscaped with Trees
- Private Yard
- Garden
- Raised Garden Beds
- Property is zoned R-10
Parking
- 12 Car Garage
- Garage on Main Level
- Garage Door Opener
- RV Access or Parking
Home Design
- Custom Home
- Craftsman Architecture
- Stem Wall Foundation
- Composition Roof
- Cement Siding
Interior Spaces
- 4,670 Sq Ft Home
- 2-Story Property
- High Ceiling
- Ceiling Fan
- Propane Fireplace
- Family Room
- Living Room
- Dining Room
- First Floor Utility Room
- Territorial Views
- Crawl Space
Kitchen
- Built-In Double Oven
- Range Hood
- Microwave
- Built-In Refrigerator
- Dishwasher
- Wine Cooler
- Stainless Steel Appliances
- Kitchen Island
- Quartz Countertops
- Disposal
- Pot Filler
Flooring
- Wood
- Heated Floors
- Tile
Bedrooms and Bathrooms
- 7 Bedrooms
- Primary Bedroom on Main
- Maid or Guest Quarters
- In-Law or Guest Suite
- Freestanding Bathtub
- Soaking Tub
Laundry
- Laundry Room
- Washer and Dryer
Accessible Home Design
- Accessibility Features
- Level Entry For Accessibility
- Accessible Entrance
- Minimal Steps
Pool
- Spa
- Above Ground Pool
Schools
- Yacolt Elementary School
- Amboy Middle School
- Battle Ground High School
Utilities
- Cooling Available
- Forced Air Heating System
- Heating System Uses Propane
- Heat Pump System
- Electric Water Heater
- Septic Tank
- High Speed Internet
Additional Features
- Covered Deck
- Accessory Dwelling Unit (ADU)
Community Details
- No Home Owners Association
Listing and Financial Details
- Assessor Parcel Number 986042544
Map
Home Values in the Area
Average Home Value in this Area
Tax History
| Year | Tax Paid | Tax Assessment Tax Assessment Total Assessment is a certain percentage of the fair market value that is determined by local assessors to be the total taxable value of land and additions on the property. | Land | Improvement |
|---|---|---|---|---|
| 2025 | $8,844 | $1,404,289 | $398,384 | $1,005,905 |
| 2024 | $8,682 | $1,336,401 | $398,384 | $938,017 |
| 2023 | $9,367 | $1,435,139 | $389,332 | $1,045,807 |
| 2022 | $8,442 | $1,381,216 | $345,051 | $1,036,165 |
| 2021 | $7,301 | $1,124,610 | $258,962 | $865,648 |
| 2020 | $6,895 | $946,386 | $247,924 | $698,462 |
| 2019 | $39 | $895,455 | $250,713 | $644,742 |
| 2018 | $19 | $1,568 | $0 | $0 |
| 2017 | $0 | $1,601 | $0 | $0 |
Property History
| Date | Event | Price | List to Sale | Price per Sq Ft |
|---|---|---|---|---|
| 08/05/2025 08/05/25 | Price Changed | $1,695,000 | -8.4% | $363 / Sq Ft |
| 06/26/2025 06/26/25 | Price Changed | $1,850,000 | -5.1% | $396 / Sq Ft |
| 03/05/2025 03/05/25 | For Sale | $1,950,000 | -- | $418 / Sq Ft |
Purchase History
| Date | Type | Sale Price | Title Company |
|---|---|---|---|
| Interfamily Deed Transfer | -- | Fidelity National Title | |
| Interfamily Deed Transfer | -- | Fidelity Natl Ttl Vancouver |
Mortgage History
| Date | Status | Loan Amount | Loan Type |
|---|---|---|---|
| Closed | $774,000 | Construction |
Source: Regional Multiple Listing Service (RMLS)
MLS Number: 24329050
APN: 986042-544
- 00 NE 324th Cir
- 15513 NE Beebe Rd
- 0 NE 324th Cir
- 33510 NE Kelly Rd
- 0 NE 171st Ct
- 29394 NE Kelly Rd
- 18308 NE Cole Witter Rd
- 34133 NE Winterbrook Way
- 29139 NE Hammond Ct
- 14216 NE 346th St
- 14011 NE 346th St
- 30108 NE Mcbride Rd
- 19606 NE Lucia Falls Rd
- 19601 NE Lucia Falls Rd
- 16807 NE 281st Cir
- 16808 NE 281st Cir
- 17000 NE 281st Cir
- 16803 NE 281st Cir
- 16905 NE 281st Cir
- 16906 NE 281st Cir
- 419 SE Clark Ave
- 1511 SW 13th Ave
- 917 SW 31st St
- 441 S 69th Place
- 1724 W 15th St
- 1920 NE 179th St
- 4125 S Settler Dr
- 11803 NE 124th Ave
- 12616 NE 116th Way
- 6901 NE 131st Way
- 6914 NE 126th St
- 16501 NE 15th St
- 13914 NE Salmon Creek Ave
- 12611 NE 99th St
- 2406 NE 139th St
- 13414 NE 23rd Ave
- 1473 N Goerig St
- 6900 NE 154th Ave
- 11603 NE 71st St
- 4400 NE 89th Way
