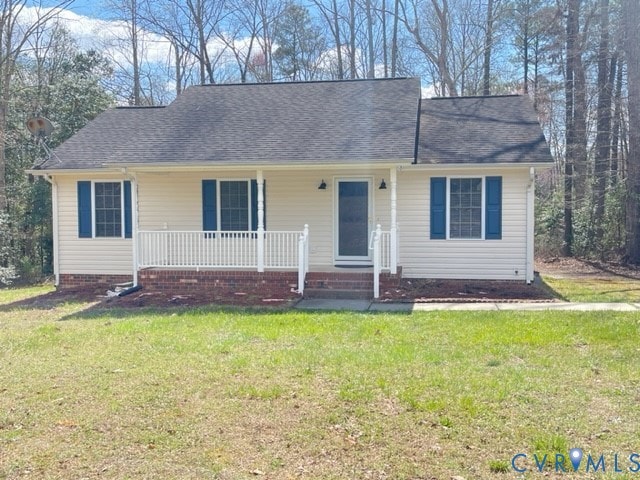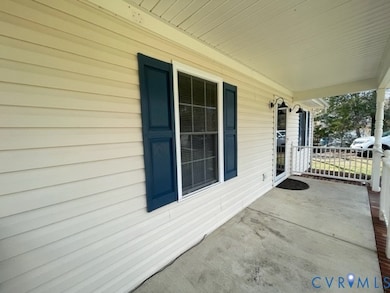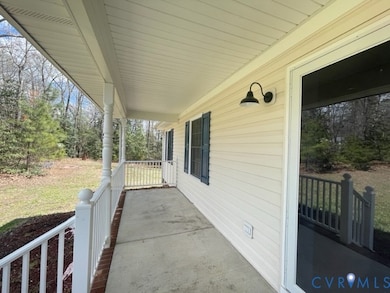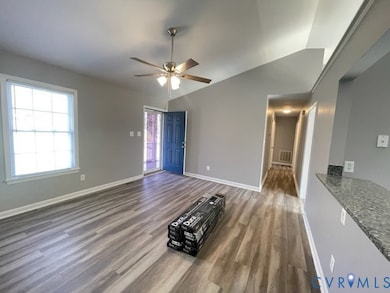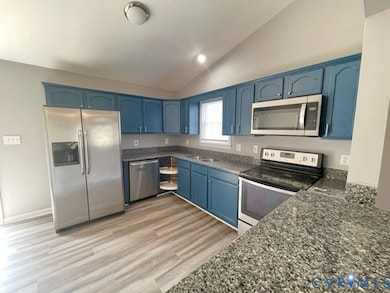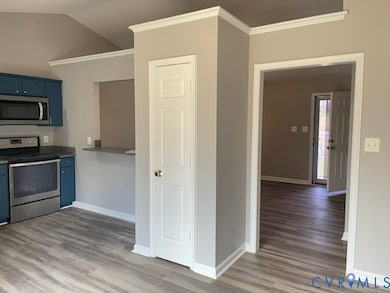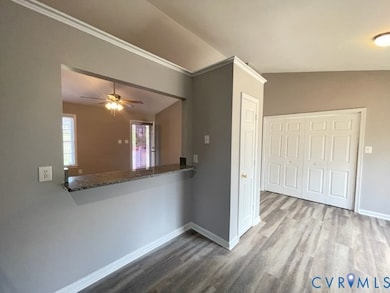17212 Doggetts Fork Rd Ruther Glen, VA 22546
Highlights
- Eat-In Kitchen
- Vinyl Flooring
- 1-Story Property
- Central Air
- Heat Pump System
About This Home
Country Setting 3 Bedroom and 2 Full Bath single level Transitional Ranch Style House features a Country Front Porch and Rear Stoop, gravel driveway all sitting on over a one acre lot close with easy commute to interstate 95, Kings Dominion, Bowling Green and just off Route 301 in Ruther Glen. Newer LVP wood flooring throughout the entire house, Eat In Kitchen with Refrigerator, Dishwasher, Microwave, Range/Oven, Granite Countertops, Breakfast Bar which overlooks the living room. Front Living Room with Ceiling Fan, Hall Full Bath, Laundry Closet with Washer and Dryer hookups only. Three spacious Bedrooms to include the Primary Bedroom with Private Full Bath. This is a no pet property and requires a minimum credit score of 620 per applicant and good background, 3x the rent combined income per month, good rental history which can all be verified. Call to answer some pre-qualification questions prior to scheduling a tour. Private water and septic included in the rent.
Home Details
Home Type
- Single Family
Est. Annual Taxes
- $228,151
Year Built
- 2004
Lot Details
- 1.23 Acre Lot
Interior Spaces
- 1,160 Sq Ft Home
- 1-Story Property
- Window Treatments
- Vinyl Flooring
- Eat-In Kitchen
- Dryer Hookup
Bedrooms and Bathrooms
- 3 Bedrooms
- 2 Full Bathrooms
Parking
- Driveway
- Unpaved Parking
- Off-Street Parking
Schools
- Bowling Green Elementary School
- Caroline Middle School
- Caroline High School
Utilities
- Central Air
- Heat Pump System
Community Details
- No Pets Allowed
Listing and Financial Details
- Security Deposit $1,695
- Property Available on 11/21/25
- 12 Month Lease Term
- Assessor Parcel Number 95A-4-J-1R
Map
Source: Central Virginia Regional MLS
MLS Number: 2521445
APN: 95A-4 J-1R
- 17269 Doggetts Fork Rd
- 17258 Doggetts Fork Rd
- 0 Gregory Rd Unit VACV2007864
- Lot 43A & 34B Jennings Dr
- 0 Peters Ln
- 28231 Lewis Moore Rd
- 29080 Gregory Rd
- 0 Dry Bridge Rd Unit VACV2008142
- 0 Dry Bridge Rd Unit VACV2008102
- TBD Dry Bridge Rd
- 0 Brownstone Rd
- 13499 Wingfield Ln
- 0 White Oak Dr
- 29400 Secretariat Rd
- 0 Old Dawn Rd
- 15332 Dawn Blvd
- 26315 Hill Rd
- 26374 Hill Rd
- 12269 Coulter Ln
- 16485 Dawn Blvd
- 12235 Pinyon Ln
- 10421 Westgate Ct
- 25345 U S Route 1
- 23039 Sir Barton Ct
- 16360 Heritage Pines Cir
- 16390 Heritage Pines Cir
- 121 #5 E Broaddus Ave
- 204 Kings Arms Ct
- 100 Hessian Dr
- 11305 Cloverhill Dr
- 710 Annapolis Dr
- 7275 Congressional Cir
- 305 Arlington St
- 205-209 Duncan St
- 13634 Blanton Rd
- 18422 Centennial Cir
- 126 Beverly Rd
- 7267 Sallie Collins Dr
- 17275 Library Blvd
- 17256 Library Blvd
