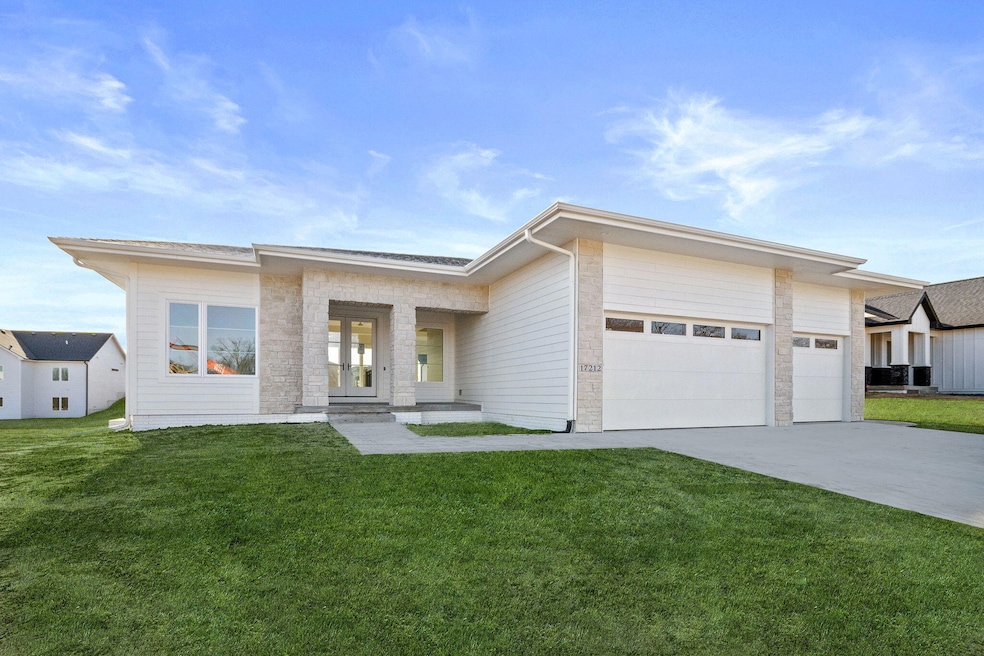
17212 Springbrook Trail Urbandale, IA 50323
Estimated payment $4,852/month
Highlights
- New Construction
- Multiple Fireplaces
- Mud Room
- Radiant Elementary School Rated A
- Great Room
- Home Office
About This Home
Welcome to your new home in upscale Bentley Ridge in NW Urbandale, just a short walk from Radiant Point Elementary in the Waukee school district. This stunning 5-bdrm, 4-bath ranch home blends modern elegance, comfort and smart flow design. A stately stone entry connects to the full wall fireplace enhancing the inviting atmosphere of the great room. The design features expansive floor-level windows, creating bright, airy spaces with clean lines-combined with sleek white oak LVP flooring and a neutral palette for a sophisticated relaxed vibe. The kitchen delights with light quartz countertops, contemporary cabinetry, floating shelves, gas cooktop, a double refrigerator/freezer, large walk-in pantry and an expansive island. The kitchen and baths have both gold and chrome fixtures for a variety of decor options. The primary suite is a serene retreat with a tray ceiling, elegant sconces, and a beautiful tile shower, dual vanity, separate make-up/styling counter, large closet with built-ins, and direct access to laundry room. Five handy pocket doors aid the smart floor plan, enhancing both flow and privacy. Completing the main floor is a 2nd bedroom, full bath, and a den/office or handy playroom. The lower level is perfect for entertaining-featuring 9 ft ceilings throughout a huge family room with gas fireplace, an impressive wet bar, a guest half bath, and space for a pool table or play area. Bedrooms 3 and 4 include walk-in closets and share a full bath, while a versatile flex room can serve as a 5th bedroom, exercise, hobby, or school room. Now imagine having this home for your relaxing lifestyle. Whether you're a family with kids, a multi-generational group or empty-nesters this home will please
Open House Schedule
-
Sunday, September 21, 20251:00 to 3:00 pm9/21/2025 1:00:00 PM +00:009/21/2025 3:00:00 PM +00:00Add to Calendar
Home Details
Home Type
- Single Family
Year Built
- Built in 2024 | New Construction
Lot Details
- 0.27 Acre Lot
- Level Lot
- Sprinkler System
HOA Fees
- $15 Monthly HOA Fees
Parking
- Attached Garage
Home Design
- Poured Concrete
- Passive Radon Mitigation
- Cement Board or Planked
- Stone
Interior Spaces
- 2,090 Sq Ft Home
- 1-Story Property
- Wet Bar
- Ceiling Fan
- Multiple Fireplaces
- Gas Fireplace
- Mud Room
- Great Room
- Home Office
Kitchen
- Walk-In Pantry
- Range
- Dishwasher
- Disposal
Flooring
- Carpet
- Luxury Vinyl Plank Tile
Bedrooms and Bathrooms
- 5 Bedrooms
Laundry
- Laundry Room
- Laundry on main level
Basement
- Basement Fills Entire Space Under The House
- Sump Pump
- Natural lighting in basement
Outdoor Features
- Dock made with Composite Material
- Porch
Utilities
- Central Air
- Heating System Uses Natural Gas
- Gas Water Heater
Community Details
- Bentley Ridge HOA
- Built by Heartland Custom Homes of IA
Listing and Financial Details
- Builder Warranty
- Home warranty included in the sale of the property
- Assessor Parcel Number 1215204008
Map
Home Values in the Area
Average Home Value in this Area
Property History
| Date | Event | Price | Change | Sq Ft Price |
|---|---|---|---|---|
| 09/12/2025 09/12/25 | For Sale | $770,000 | -- | $368 / Sq Ft |
About the Listing Agent
Kris' Other Listings
Source: Central Iowa Board of REALTORS®
MLS Number: 68448
- 5324 175th St
- TBD Lot 1 Springbrook Trail
- 17322 N Valley Dr
- 17400 N Valley Dr
- 17400 Springbrook Trail
- 5304 175th St
- 5305 175th St
- 17219 Northview Dr
- 17215 Northview Dr
- 5301 175th St
- 17331 Brookview Dr
- 4918 176th St
- 5119 169th St
- Neuville Plan at Highland Meadows
- Hamilton Plan at Highland Meadows
- Bellhaven Plan at Highland Meadows
- 5100 169th St
- 5036 168th St
- 4774 172nd Way
- 5201 172nd St
- 3943 NW 181st St
- 5428 153rd St Unit 5428
- 5430 153rd St
- 4461 154th St
- 15227 Alpine Dr
- 15239 Greenbelt Dr
- 5502 144th St
- 714 NE Alices Rd
- 705 NW 2nd St
- 4454 142nd St
- 327 NE Otter Dr
- 500 NE Horizon Dr
- 220 NE Dartmoor Dr
- 865 NW Sproul Dr
- 731 NE Venture Dr
- 175 NW Common Place
- 1345 E Hickman Rd
- 1104 NW Sproul Dr
- 15400 Boston Pkwy
- 350 NW 6th St





