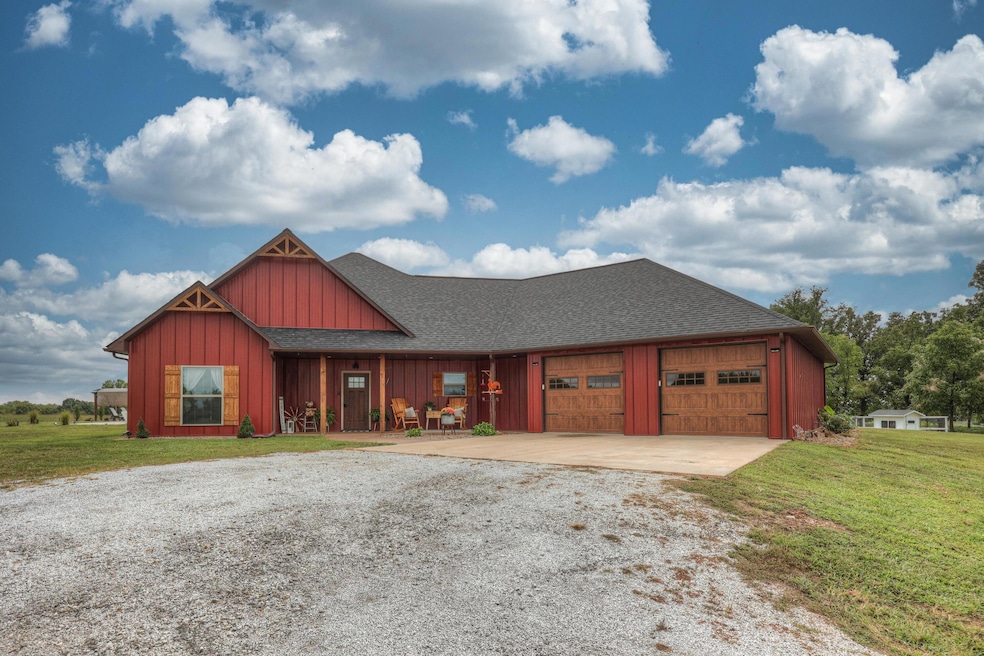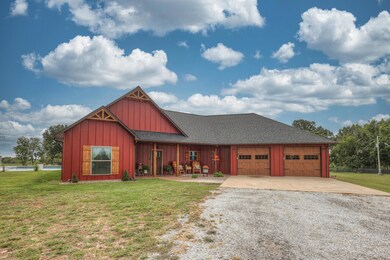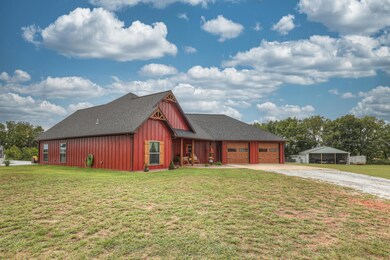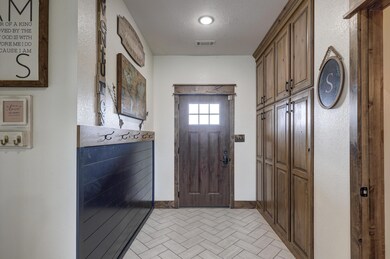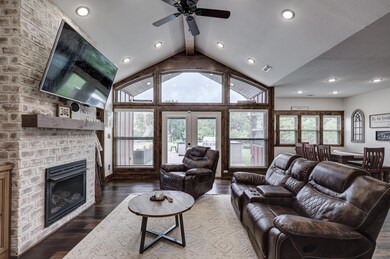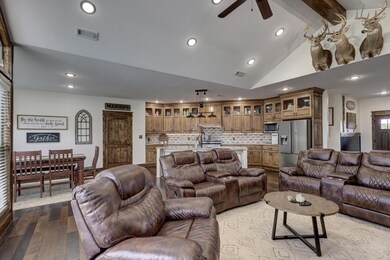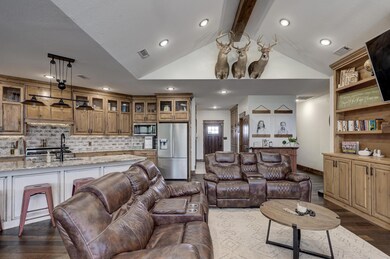
$475,000
- 4 Beds
- 3 Baths
- 2,401 Sq Ft
- 29288 Norway Rd
- Stark City, MO
Escape to 20+/- acres with this quality-built home, offering both luxury and functionality. This four-bedroom, three-bathroom residence features two en-suite bathrooms, an office, and a modern kitchen equipped with custom cabinetry and elegant granite countertops. The charming details throughout include crown molding, built-ins, and a sun-soaked sunroom with floor-to-ceiling windows and a cozy
Morgan Biddlecome-Starbuck Fathom Realty MO LLC
