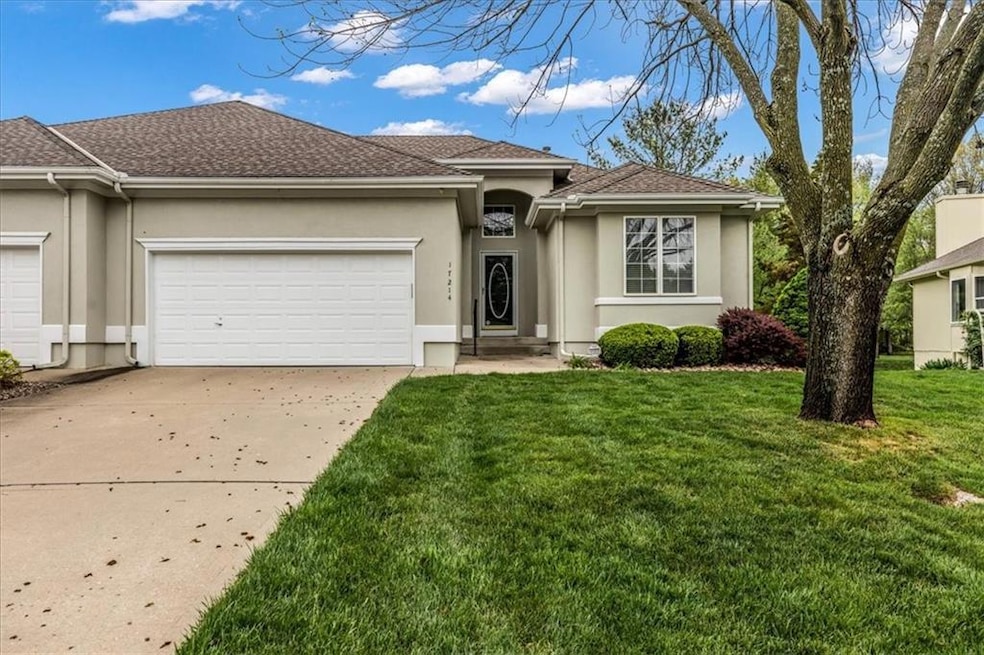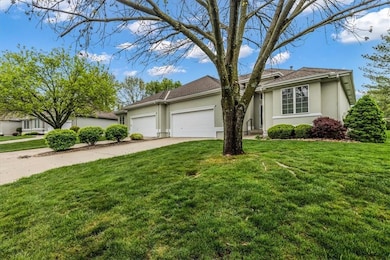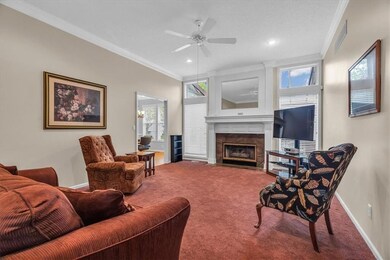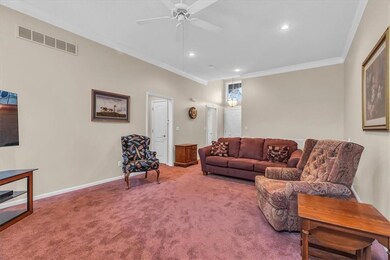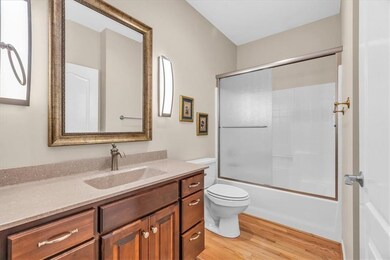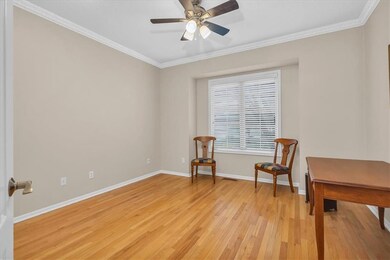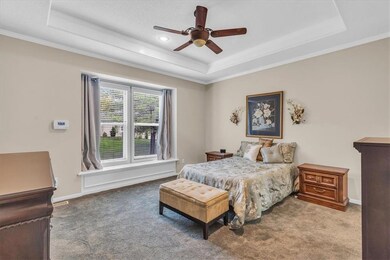
17214 E 44th Terrace Ct S Independence, MO 64055
39th East NeighborhoodHighlights
- Deck
- Family Room with Fireplace
- Traditional Architecture
- William Yates Elementary School Rated A
- Vaulted Ceiling
- Wood Flooring
About This Home
As of July 2024Easy living on this quiet cult-de-sac in the sought after Whispering Meadows subdivision. This beautiful reverse story 1/2 floor plan features a great room with vaulted ceilings and a cozy fireplace and breakfast area. Gorgeous hardwood cabinets in the kitchen with beautifully updated countertops. Also, the kitchen comes complete with newer appliances and convenient pantry. The laundry room is just off of the kitchen as you go through your day with ease flowing in and out of this one level living. The primary suite is oversized with 10 ft ceilings. The large primary bathroom has a hydro therapy sitting tub with walk in closet attached. Second bedroom and semi private full bathroom is just down the hall. A full second living space on the lower level with fireplace, living room, bedroom and ensuite full bathroom. Enjoy the full egress windows on the lower level with plenty of natural light. This is a very tucked back neighborhood in the woods with walkable streets and a beautiful club house, pool and near by trails. The HOA includes the sprinkler system, trash pick up, lawn care, snow removal, and of course community activities! This property is close to hospitals, shopping, restaurants, and interstate highway. Don't miss out on this one!
Last Agent to Sell the Property
HomeSmart Legacy Brokerage Phone: 913-522-2214 License #SP00235480 Listed on: 04/11/2024

Property Details
Home Type
- Multi-Family
Est. Annual Taxes
- $3,572
Year Built
- Built in 1998
Lot Details
- 3,049 Sq Ft Lot
- Cul-De-Sac
- Many Trees
HOA Fees
- $168 Monthly HOA Fees
Parking
- 2 Car Attached Garage
- Inside Entrance
- Front Facing Garage
- Garage Door Opener
Home Design
- Traditional Architecture
- Villa
- Property Attached
- Composition Roof
- Wood Siding
Interior Spaces
- Vaulted Ceiling
- Ceiling Fan
- Thermal Windows
- Entryway
- Family Room with Fireplace
- 2 Fireplaces
- Living Room with Fireplace
- Combination Kitchen and Dining Room
- Finished Basement
- Natural lighting in basement
- Storm Doors
- Laundry Room
Kitchen
- Built-In Electric Oven
- Free-Standing Electric Oven
- Recirculated Exhaust Fan
- Dishwasher
- Wood Stained Kitchen Cabinets
- Disposal
Flooring
- Wood
- Carpet
- Tile
Bedrooms and Bathrooms
- 3 Bedrooms
- Walk-In Closet
- 3 Full Bathrooms
Schools
- William Yates Elementary School
- Blue Springs High School
Additional Features
- Deck
- City Lot
- Forced Air Heating and Cooling System
Listing and Financial Details
- Assessor Parcel Number 34-400-11-28-00-0-00-000
- $0 special tax assessment
Community Details
Overview
- Association fees include building maint, lawn service, management, snow removal, trash
- Whispering Meadows Association
- Whispering Meadows Subdivision
Recreation
- Community Pool
Ownership History
Purchase Details
Home Financials for this Owner
Home Financials are based on the most recent Mortgage that was taken out on this home.Purchase Details
Purchase Details
Home Financials for this Owner
Home Financials are based on the most recent Mortgage that was taken out on this home.Purchase Details
Home Financials for this Owner
Home Financials are based on the most recent Mortgage that was taken out on this home.Purchase Details
Purchase Details
Home Financials for this Owner
Home Financials are based on the most recent Mortgage that was taken out on this home.Purchase Details
Purchase Details
Home Financials for this Owner
Home Financials are based on the most recent Mortgage that was taken out on this home.Similar Homes in Independence, MO
Home Values in the Area
Average Home Value in this Area
Purchase History
| Date | Type | Sale Price | Title Company |
|---|---|---|---|
| Warranty Deed | -- | Mccaffree Short Title | |
| Deed | -- | None Listed On Document | |
| Warranty Deed | -- | First Amer Title Ins Co | |
| Trustee Deed | -- | None Available | |
| Interfamily Deed Transfer | -- | None Available | |
| Trustee Deed | -- | Kansas City Title Inc | |
| Interfamily Deed Transfer | -- | None Available | |
| Warranty Deed | -- | -- |
Mortgage History
| Date | Status | Loan Amount | Loan Type |
|---|---|---|---|
| Open | $285,000 | New Conventional | |
| Previous Owner | $100,000 | Adjustable Rate Mortgage/ARM | |
| Previous Owner | $200,000 | Stand Alone Refi Refinance Of Original Loan | |
| Previous Owner | $80,000 | Credit Line Revolving | |
| Previous Owner | $59,900 | Purchase Money Mortgage |
Property History
| Date | Event | Price | Change | Sq Ft Price |
|---|---|---|---|---|
| 07/25/2024 07/25/24 | Sold | -- | -- | -- |
| 06/21/2024 06/21/24 | Pending | -- | -- | -- |
| 06/11/2024 06/11/24 | Price Changed | $300,000 | -6.3% | $127 / Sq Ft |
| 05/23/2024 05/23/24 | For Sale | $320,000 | 0.0% | $136 / Sq Ft |
| 05/22/2024 05/22/24 | Pending | -- | -- | -- |
| 04/19/2024 04/19/24 | For Sale | $320,000 | +60.0% | $136 / Sq Ft |
| 11/27/2017 11/27/17 | Sold | -- | -- | -- |
| 10/23/2017 10/23/17 | Pending | -- | -- | -- |
| 10/20/2017 10/20/17 | For Sale | $200,000 | +14.3% | $91 / Sq Ft |
| 08/16/2012 08/16/12 | Sold | -- | -- | -- |
| 06/14/2012 06/14/12 | Pending | -- | -- | -- |
| 05/16/2012 05/16/12 | For Sale | $175,000 | -- | $115 / Sq Ft |
Tax History Compared to Growth
Tax History
| Year | Tax Paid | Tax Assessment Tax Assessment Total Assessment is a certain percentage of the fair market value that is determined by local assessors to be the total taxable value of land and additions on the property. | Land | Improvement |
|---|---|---|---|---|
| 2024 | $3,648 | $53,173 | $2,573 | $50,600 |
| 2023 | $3,572 | $53,174 | $6,538 | $46,636 |
| 2022 | $3,691 | $48,070 | $4,133 | $43,937 |
| 2021 | $3,689 | $48,070 | $4,133 | $43,937 |
| 2020 | $3,288 | $42,206 | $4,133 | $38,073 |
| 2019 | $3,178 | $42,206 | $4,133 | $38,073 |
| 2018 | $2,705 | $34,865 | $3,399 | $31,466 |
| 2017 | $2,705 | $34,865 | $3,399 | $31,466 |
| 2016 | $2,626 | $33,991 | $3,762 | $30,229 |
| 2014 | $2,335 | $30,058 | $4,126 | $25,932 |
Agents Affiliated with this Home
-
Larry Hedenkamp

Seller's Agent in 2024
Larry Hedenkamp
HomeSmart Legacy
(913) 522-3657
3 in this area
105 Total Sales
-
Lauren Hedenkamp
L
Seller Co-Listing Agent in 2024
Lauren Hedenkamp
HomeSmart Legacy
(913) 522-3657
2 in this area
72 Total Sales
-
Aaron Loughlin

Buyer's Agent in 2024
Aaron Loughlin
Keller Williams KC North
(816) 728-5552
2 in this area
787 Total Sales
-
Sharlette John

Seller's Agent in 2017
Sharlette John
ReeceNichols - Lees Summit
(816) 251-1450
49 Total Sales
-
Larry Ward
L
Buyer's Agent in 2017
Larry Ward
ReeceNichols - Lees Summit
(816) 305-4657
6 Total Sales
-
Roger Deines

Seller's Agent in 2012
Roger Deines
ReeceNichols - Lees Summit
(816) 210-6101
2 in this area
325 Total Sales
Map
Source: Heartland MLS
MLS Number: 2482463
APN: 34-400-11-28-00-0-00-000
- 17014 E 45th St S
- 16904 E 43rd St S
- 17318 E Us Highway 40
- 16800 E 43rd St S
- 4317 S Coachman Dr
- 4016 S Crackerneck Rd
- 4300 S Coachman Dr Unit 92
- 3911 S Marshall Dr
- 3913 S Crackerneck Rd
- 3909 S Marshall Dr
- 4162 S Bryant Dr
- 4323 S Megan Ct Unit 7
- 17012 E 38th Terrace S
- 3920 S Milton Dr
- 4820 S Kendall Dr
- 4924 S Tierney Dr
- 3722 S Bolger Ct
- 17201 E 32nd Unit 8 St
- 18213 Cliff Dr
- 5004 S Kendall Dr
