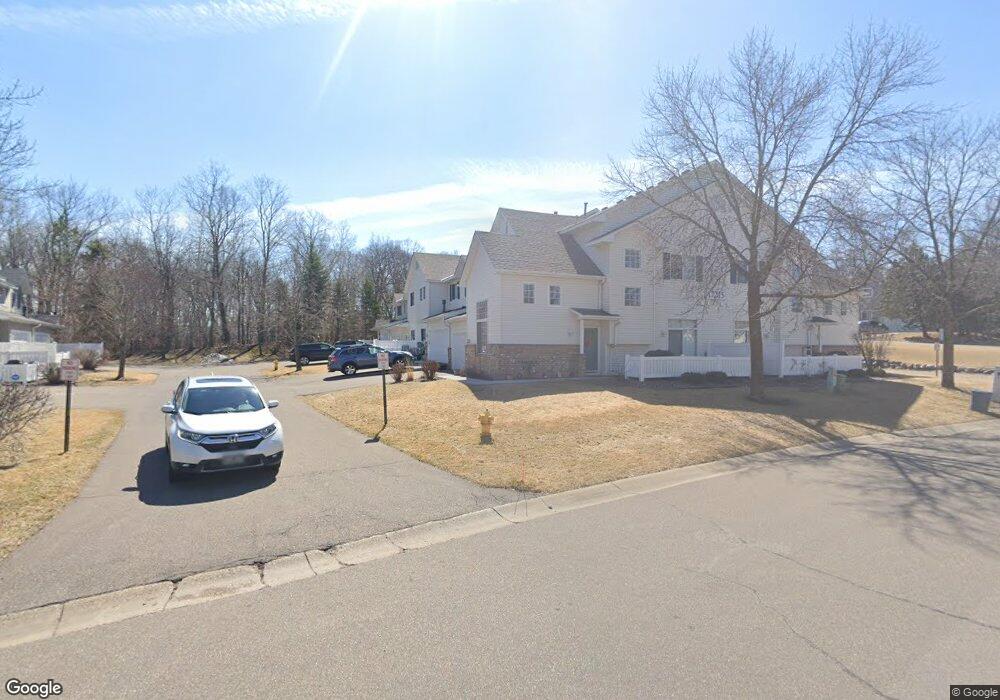17215 49th Ave N Unit H Plymouth, MN 55446
Estimated Value: $313,000 - $382,000
2
Beds
2
Baths
1,793
Sq Ft
$186/Sq Ft
Est. Value
About This Home
This home is located at 17215 49th Ave N Unit H, Plymouth, MN 55446 and is currently estimated at $333,085, approximately $185 per square foot. 17215 49th Ave N Unit H is a home located in Hennepin County with nearby schools including Kimberly Lane Elementary School, Wayzata Central Middle School, and Wayzata High School.
Ownership History
Date
Name
Owned For
Owner Type
Purchase Details
Closed on
Aug 6, 2021
Sold by
Ujiyediin Chuluu and Wu Alana Lan
Bought by
Gill Molly
Current Estimated Value
Home Financials for this Owner
Home Financials are based on the most recent Mortgage that was taken out on this home.
Original Mortgage
$213,750
Outstanding Balance
$194,072
Interest Rate
2.8%
Mortgage Type
New Conventional
Estimated Equity
$139,013
Purchase Details
Closed on
Dec 31, 2020
Sold by
Ujiyedlin Chuluu and Wu Alana Lan
Bought by
Ujiyedlin Chuluu and Wu Alana Lan
Purchase Details
Closed on
Sep 19, 2018
Sold by
Severson Susan J
Bought by
Juiyediin Chuluu
Home Financials for this Owner
Home Financials are based on the most recent Mortgage that was taken out on this home.
Original Mortgage
$152,750
Interest Rate
4.5%
Mortgage Type
New Conventional
Purchase Details
Closed on
Aug 27, 2010
Sold by
Whitmore Heidi Hetty and Krueger Gary J
Bought by
Severson Susan J
Purchase Details
Closed on
Nov 14, 2003
Sold by
Amendol Vincent and Johnson Stephen L
Bought by
Dagarwal Heidi
Purchase Details
Closed on
Dec 23, 1999
Sold by
Centex Homes Minnesota Division
Bought by
Amendola Vincent and Johnson Stephen
Create a Home Valuation Report for This Property
The Home Valuation Report is an in-depth analysis detailing your home's value as well as a comparison with similar homes in the area
Home Values in the Area
Average Home Value in this Area
Purchase History
| Date | Buyer | Sale Price | Title Company |
|---|---|---|---|
| Gill Molly | $285,000 | Titlesmart Inc | |
| Ujiyedlin Chuluu | -- | None Available | |
| Juiyediin Chuluu | $235,000 | Burnet Title | |
| Severson Susan J | $184,000 | -- | |
| Dagarwal Heidi | $215,000 | -- | |
| Amendola Vincent | $143,310 | -- | |
| Gill Molly Molly | $285,000 | -- |
Source: Public Records
Mortgage History
| Date | Status | Borrower | Loan Amount |
|---|---|---|---|
| Open | Gill Molly | $213,750 | |
| Previous Owner | Juiyediin Chuluu | $152,750 | |
| Closed | Gill Molly Molly | $285,000 |
Source: Public Records
Tax History Compared to Growth
Tax History
| Year | Tax Paid | Tax Assessment Tax Assessment Total Assessment is a certain percentage of the fair market value that is determined by local assessors to be the total taxable value of land and additions on the property. | Land | Improvement |
|---|---|---|---|---|
| 2024 | $3,285 | $307,600 | $42,000 | $265,600 |
| 2023 | $3,157 | $301,800 | $30,000 | $271,800 |
| 2022 | $2,948 | $297,000 | $38,000 | $259,000 |
| 2021 | $2,796 | $253,000 | $40,000 | $213,000 |
| 2020 | $2,639 | $242,000 | $35,000 | $207,000 |
| 2019 | $2,197 | $224,000 | $54,000 | $170,000 |
| 2018 | $2,076 | $191,000 | $47,000 | $144,000 |
| 2017 | $2,049 | $179,000 | $44,000 | $135,000 |
| 2016 | $1,927 | $166,000 | $41,000 | $125,000 |
| 2015 | $1,974 | $165,800 | $40,800 | $125,000 |
| 2014 | -- | $131,800 | $36,000 | $95,800 |
Source: Public Records
Map
Nearby Homes
- 17195 49th Ave N Unit B
- 17440 49th Ave N
- St. Croix Plan at Hollydale - West Collection
- Fremont Plan at Hollydale - West Collection
- Pepin Plan at Hollydale - West Collection
- Nokomis Plan at Hollydale - West Collection
- Itasca Plan at Hollydale - West Collection
- Benton Plan at Hollydale - West Collection
- Harriet Plan at Hollydale - West Collection
- Mississippi Plan at Hollydale - West Collection
- Vermillion Plan at Hollydale - West Collection
- Sutton Sport Plan at Hollydale
- Superior Sport Plan at Hollydale
- Westley Sport Plan at Hollydale
- Hillsdale Plan at Hollydale
- Bridgewater Sport Plan at Hollydale
- Walton Plan at Hollydale
- Hillcrest Sport Plan at Hollydale
- Richmond Plan at Hollydale
- 17330 50th Ave N
- 17215 49th Ave N Unit G
- 17215 49th Ave N Unit F
- 17215 49th Ave N Unit E
- 17215 49th Ave N Unit D
- 17215 49th Ave N Unit C
- 17215 49th Ave N Unit B
- 17215 49th Ave N Unit A
- 17215 49th Ave N
- 17215 49th Ave N
- 17210 17210 49th-Avenue-n
- 4815 4815 Jewel Ln N
- 4815 4815 Jewel-Lane-n
- 17205 49th Ave N
- 17205 49th Ave N Unit H
- 17205 49th Ave N Unit G
- 17205 49th Ave N Unit F
- 17205 49th Ave N Unit E
- 17205 49th Ave N Unit D
- 17205 49th Ave N Unit C
- 17205 49th Ave N Unit B
