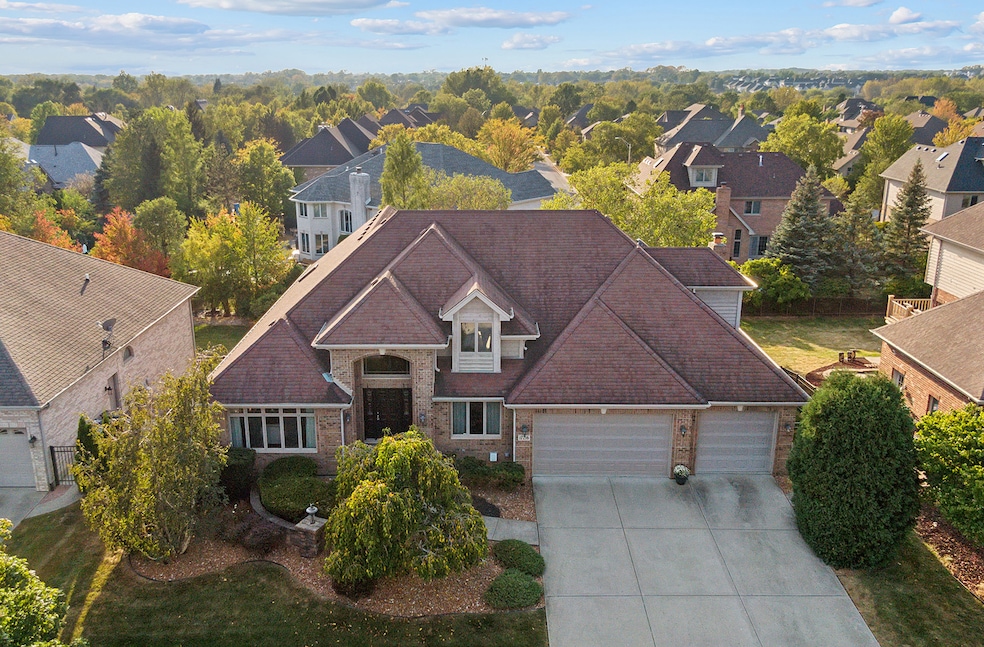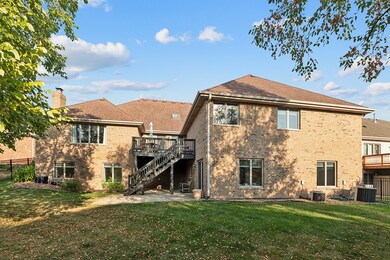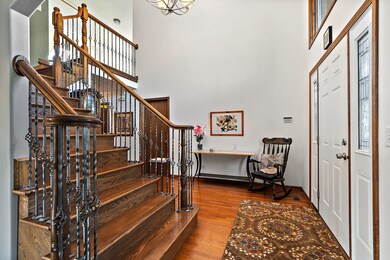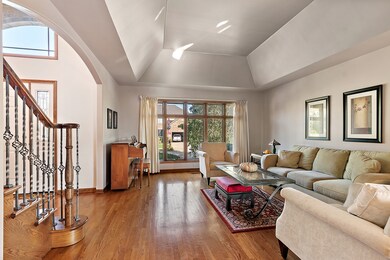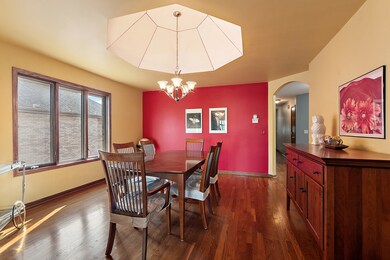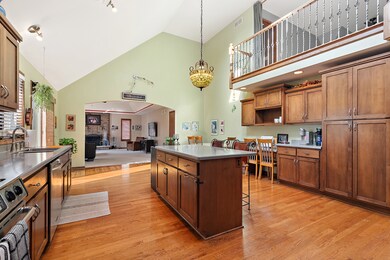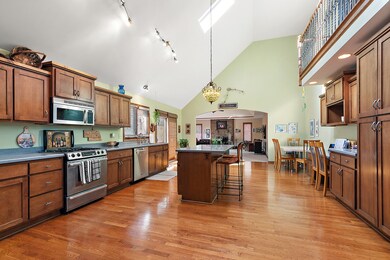
17216 Pointe Dr Orland Park, IL 60467
Grasslands NeighborhoodHighlights
- Second Kitchen
- Deck
- Family Room with Fireplace
- Meadow Ridge School Rated A
- Property is near a park
- 4-minute walk to Deer Park
About This Home
As of November 2024Lofted ranch with finished walkout basement. Over 6500 sq ft of living space! When your circumstances include reuniting generations with related living, this is the dream come true. Spacious home with plenty of entertaining options in the formal living and dining rooms, both with decorative ceilings. Vaulted kitchen with bridge and skylight above. Endless cabinetry, including a planner's desk and separate island with seating. Adjacent family room with fireplace. Four main-level bedrooms, including an ensuite with dual sinks, a jetted tub, and a separate shower. Large walk-in closet with organizers! Convenient mudroom with laundry and access to 3-car attached garage. Upper level loft, bedroom, and full bath would make a great office or tween retreat. Expansive raised deck to enjoy the outdoors. Walkout basement with full level of additional living space, including separate staircase to garage. Full kitchen, dining, and family room. Flex area can be a 7th bedroom, workout room, playroom, man cave, craft room, etc. Sitting area to your large 2nd primary ensuite with walk-in closet. Concrete patio and fenced backyard. Everyone has privacy and will love this arrangement. A short stroll to the community park and Grassland's walking path. Shopping, dining, doctors, transportation, and entertainment-you'll enjoy all of Orland Park's many amenities.
Last Agent to Sell the Property
Century 21 Circle License #471002650 Listed on: 09/20/2024

Home Details
Home Type
- Single Family
Est. Annual Taxes
- $17,940
Year Built
- Built in 2001
Lot Details
- Lot Dimensions are 85x133
- Fenced Yard
- Paved or Partially Paved Lot
Parking
- 3 Car Attached Garage
- Garage Transmitter
- Garage Door Opener
- Driveway
- Parking Included in Price
Home Design
- Ranch Style House
- Brick Exterior Construction
- Asphalt Roof
- Concrete Perimeter Foundation
Interior Spaces
- 6,516 Sq Ft Home
- Built-In Features
- Vaulted Ceiling
- Skylights
- Entrance Foyer
- Family Room with Fireplace
- 2 Fireplaces
- Sitting Room
- Living Room
- Formal Dining Room
- Home Office
- Recreation Room
- Loft
- Lower Floor Utility Room
Kitchen
- Second Kitchen
- Breakfast Bar
- Range
- Microwave
- Dishwasher
- Stainless Steel Appliances
Flooring
- Wood
- Carpet
Bedrooms and Bathrooms
- 6 Bedrooms
- 6 Potential Bedrooms
- Walk-In Closet
- In-Law or Guest Suite
- Bathroom on Main Level
- Dual Sinks
- Whirlpool Bathtub
- Separate Shower
Laundry
- Laundry Room
- Laundry in multiple locations
- Dryer
- Washer
Finished Basement
- Walk-Out Basement
- Basement Fills Entire Space Under The House
- Walk-Up Access
- Exterior Basement Entry
- Fireplace in Basement
- Bedroom in Basement
- Recreation or Family Area in Basement
- Finished Basement Bathroom
Outdoor Features
- Deck
- Patio
Location
- Property is near a park
Schools
- Meadow Ridge Elementary School
- Century Junior High School
- Carl Sandburg High School
Utilities
- Forced Air Heating and Cooling System
- Two Heating Systems
- Heating System Uses Natural Gas
- Radiant Heating System
- Lake Michigan Water
Community Details
- Deer Point Estates Subdivision, Ranch Floorplan
Listing and Financial Details
- Homeowner Tax Exemptions
Ownership History
Purchase Details
Home Financials for this Owner
Home Financials are based on the most recent Mortgage that was taken out on this home.Purchase Details
Purchase Details
Home Financials for this Owner
Home Financials are based on the most recent Mortgage that was taken out on this home.Similar Homes in Orland Park, IL
Home Values in the Area
Average Home Value in this Area
Purchase History
| Date | Type | Sale Price | Title Company |
|---|---|---|---|
| Deed | $720,000 | None Listed On Document | |
| Interfamily Deed Transfer | -- | None Available | |
| Warranty Deed | $557,000 | Chicago Title Insurance Comp | |
| Quit Claim Deed | -- | Chicago Title Insurance Comp |
Mortgage History
| Date | Status | Loan Amount | Loan Type |
|---|---|---|---|
| Open | $576,000 | New Conventional | |
| Previous Owner | $89,000 | Unknown | |
| Previous Owner | $89,000 | Credit Line Revolving | |
| Previous Owner | $20,000 | Unknown | |
| Previous Owner | $484,000 | Unknown | |
| Previous Owner | $679,000 | Unknown |
Property History
| Date | Event | Price | Change | Sq Ft Price |
|---|---|---|---|---|
| 11/22/2024 11/22/24 | Sold | $720,000 | +3.0% | $110 / Sq Ft |
| 09/28/2024 09/28/24 | Pending | -- | -- | -- |
| 09/20/2024 09/20/24 | For Sale | $699,000 | -- | $107 / Sq Ft |
Tax History Compared to Growth
Tax History
| Year | Tax Paid | Tax Assessment Tax Assessment Total Assessment is a certain percentage of the fair market value that is determined by local assessors to be the total taxable value of land and additions on the property. | Land | Improvement |
|---|---|---|---|---|
| 2024 | $16,742 | $75,001 | $8,288 | $66,713 |
| 2023 | $16,742 | $75,001 | $8,288 | $66,713 |
| 2022 | $16,742 | $59,310 | $7,183 | $52,127 |
| 2021 | $16,195 | $59,309 | $7,182 | $52,127 |
| 2020 | $15,652 | $59,309 | $7,182 | $52,127 |
| 2019 | $16,354 | $63,011 | $6,630 | $56,381 |
| 2018 | $16,814 | $66,418 | $6,630 | $59,788 |
| 2017 | $16,449 | $66,418 | $6,630 | $59,788 |
| 2016 | $15,499 | $58,043 | $6,077 | $51,966 |
| 2015 | $15,315 | $58,043 | $6,077 | $51,966 |
| 2014 | $15,103 | $58,043 | $6,077 | $51,966 |
| 2013 | $14,220 | $58,108 | $6,077 | $52,031 |
Agents Affiliated with this Home
-
Mike McCatty

Seller's Agent in 2024
Mike McCatty
Century 21 Circle
(708) 945-2121
68 in this area
1,206 Total Sales
-
Maha Joudeh

Buyer's Agent in 2024
Maha Joudeh
The Joudeh Group
(708) 441-9769
1 in this area
73 Total Sales
Map
Source: Midwest Real Estate Data (MRED)
MLS Number: 12166774
APN: 27-29-313-008-0000
- 10728 Millers Way
- 10825 Fawn Trail Dr
- 10901 Fawn Trail Dr
- 10900 Beth Dr Unit 24
- 17513 Pamela Ln Unit 78
- 10440 Deer Chase Ave
- 17247 Lakebrook Dr
- 17035 Clover Dr
- 11343 Brook Hill Dr
- 16810 Robin Ln
- 16825 Wolf Rd
- 10948 W 167th Place
- 17325 Lakebrook Dr
- 10958 New Mexico Ct Unit 166
- 17740 Washington Ct Unit 249
- 17740 New Hampshire Ct Unit 12
- 11007 W 167th St
- 10957 New Mexico Ct Unit 161
- 16641 Grant Ave
- 11224 Marley Brook Ct
