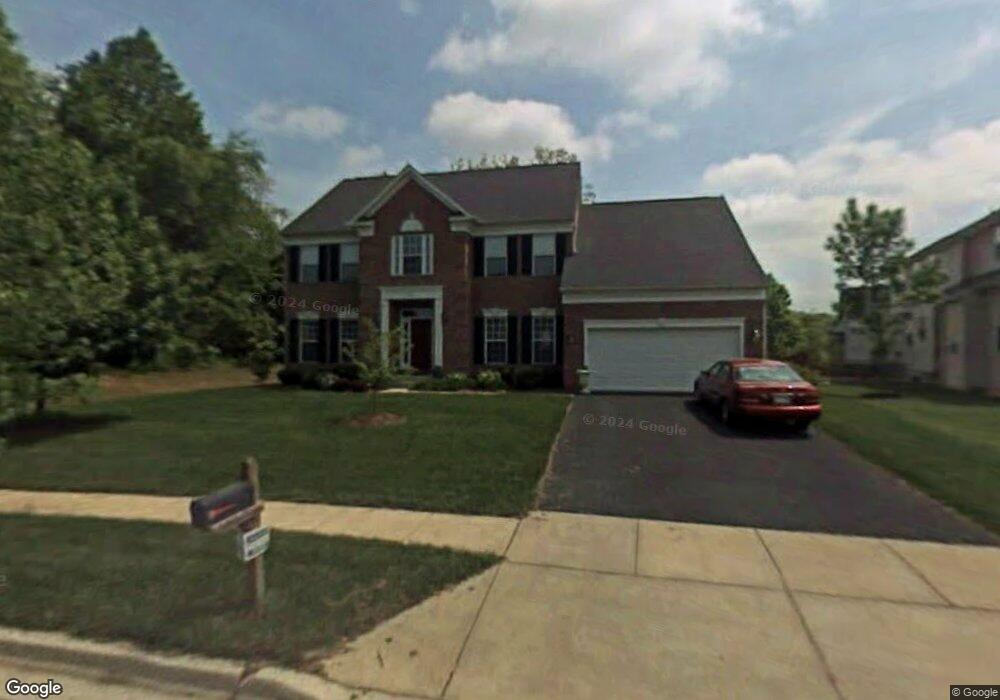Estimated Value: $734,974 - $813,000
Studio
4
Baths
3,489
Sq Ft
$222/Sq Ft
Est. Value
About This Home
This home is located at 17218 Aspen Leaf Dr, Bowie, MD 20716 and is currently estimated at $775,494, approximately $222 per square foot. 17218 Aspen Leaf Dr is a home located in Prince George's County with nearby schools including Yorktown Elementary School, Samuel Ogle Middle School, and Bowie High School.
Ownership History
Date
Name
Owned For
Owner Type
Purchase Details
Closed on
Nov 25, 2003
Sold by
Kearney Robert O
Bought by
Castillo Roger I and Castillo Hoa T
Current Estimated Value
Purchase Details
Closed on
Feb 4, 1999
Sold by
Nebf Longleaf Holding Co Inc
Bought by
D A Mcdaniels Inc
Create a Home Valuation Report for This Property
The Home Valuation Report is an in-depth analysis detailing your home's value as well as a comparison with similar homes in the area
Purchase History
| Date | Buyer | Sale Price | Title Company |
|---|---|---|---|
| Castillo Roger I | $469,300 | -- | |
| D A Mcdaniels Inc | $30,385 | -- | |
| Kearney Robert O | $125,000 | -- | |
| Kearney Robert O | $30,385 | -- |
Source: Public Records
Tax History
| Year | Tax Paid | Tax Assessment Tax Assessment Total Assessment is a certain percentage of the fair market value that is determined by local assessors to be the total taxable value of land and additions on the property. | Land | Improvement |
|---|---|---|---|---|
| 2025 | $9,401 | $651,800 | $152,200 | $499,600 |
| 2024 | $9,401 | $606,533 | -- | -- |
| 2023 | $8,936 | $561,267 | $0 | $0 |
| 2022 | $8,384 | $516,000 | $102,200 | $413,800 |
| 2021 | $8,002 | $496,567 | $0 | $0 |
| 2020 | $8,331 | $477,133 | $0 | $0 |
| 2019 | $8,113 | $457,700 | $101,100 | $356,600 |
| 2018 | $7,933 | $447,033 | $0 | $0 |
| 2017 | $7,807 | $436,367 | $0 | $0 |
| 2016 | -- | $425,700 | $0 | $0 |
| 2015 | $7,044 | $416,400 | $0 | $0 |
| 2014 | $7,044 | $407,100 | $0 | $0 |
Source: Public Records
Map
Nearby Homes
- 17203 Longleaf Dr
- 5008 Henry King Way
- 17313 Hardisty Way Unit 7F
- 17311 Hardisty Way Unit 6F
- 17309 Hardisty Way Unit 5F
- 5016 Henry King Way
- 5016 Henry King Way Unit 20F
- 5020 Henry King Way Unit 22F
- 5022 Henry King Way
- 5022 Henry King Way Unit 23F
- 17314 Hardisty Way
- 17316 Hardisty Way
- 17318 Hardisty Way
- 17324 Hardisty Way Unit 11-E
- 17328 Hardisty Way Unit 13-E
- 17330 Hardisty Way Unit 14-E
- 3439 Saint Robin Ln
- 3619 Saint Russell Way
- 3605 Saint Amy Way
- 3615 Saint Russell Way
- 17300 Russet Dr
- 17200 Russet Dr
- 4302 Green Leaf Place
- 4304 Green Leaf Place
- 17304 Russet Dr
- 17213 Aspen Leaf Dr
- 4306 Green Leaf Place
- 17211 Aspen Leaf Dr
- 17210 Russet Dr
- 17301 Russet Dr
- 17212 Aspen Leaf Dr
- 17215 Russet Dr
- 17303 Russet Dr
- 17213 Russet Dr
- 17305 Russet Dr
- 17208 Russet Dr
- 4308 Green Leaf Place
- 17209 Aspen Leaf Dr
- 4303 Green Leaf Place
- 17309 Russet Dr
Your Personal Tour Guide
Ask me questions while you tour the home.
