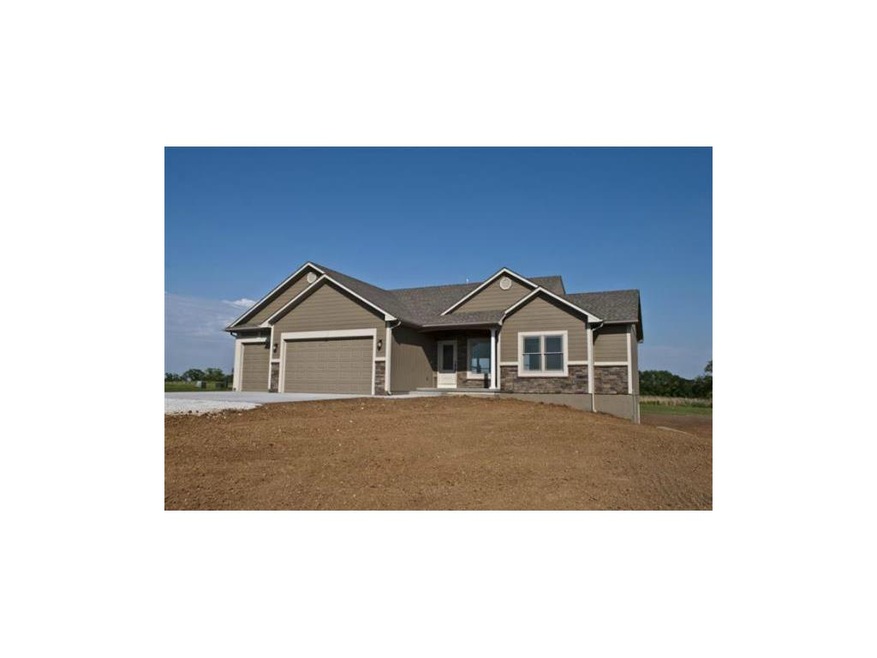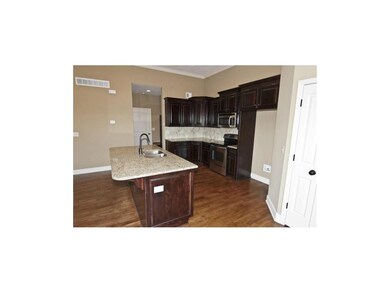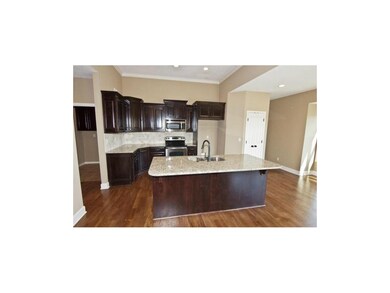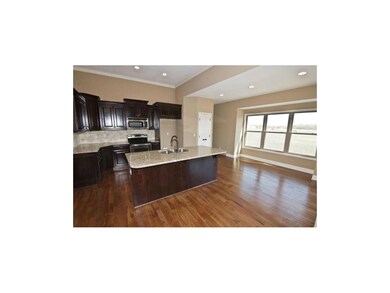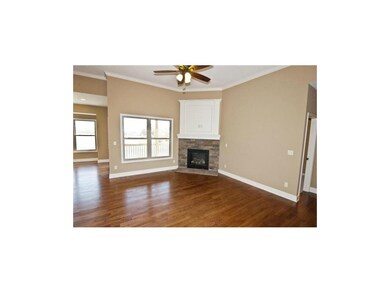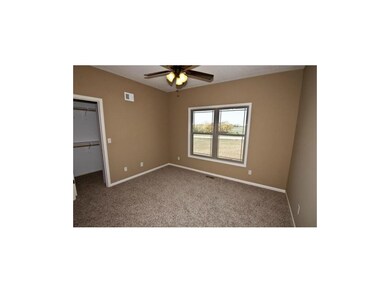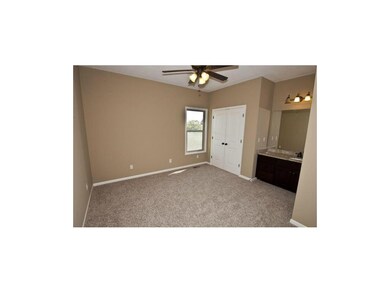
17218 Feather Ln Tonganoxie, KS 66086
Highlights
- Deck
- Ranch Style House
- Whirlpool Bathtub
- Vaulted Ceiling
- Wood Flooring
- Corner Lot
About This Home
As of January 2021Outstanding 3 bedroom ranch home on 2+ acres! Brand new home in the Rocking C subdivision! Home features a great open floor plan, kitchen island and pantry, hardwood floors in kitchen, large master suite, and a perfect walkout basement! Now is the time to pick colors and options!
Last Agent to Sell the Property
Lynch Real Estate License #BR00053988 Listed on: 12/05/2011
Last Buyer's Agent
Kristine Courtney
ReeceNichols - Parkville License #2006036716

Home Details
Home Type
- Single Family
Est. Annual Taxes
- $3,425
Year Built
- Built in 2012 | Under Construction
Lot Details
- 2.2 Acre Lot
- Corner Lot
Parking
- 3 Car Attached Garage
- Front Facing Garage
Home Design
- Ranch Style House
- Traditional Architecture
- Frame Construction
- Composition Roof
- Stone Veneer
Interior Spaces
- 2,525 Sq Ft Home
- Wet Bar: Ceramic Tiles, Shower Only, Carpet, Ceiling Fan(s), Walk-In Closet(s), Shower Over Tub, Double Vanity, Whirlpool Tub, Cathedral/Vaulted Ceiling, Fireplace, Hardwood, Kitchen Island, Pantry
- Built-In Features: Ceramic Tiles, Shower Only, Carpet, Ceiling Fan(s), Walk-In Closet(s), Shower Over Tub, Double Vanity, Whirlpool Tub, Cathedral/Vaulted Ceiling, Fireplace, Hardwood, Kitchen Island, Pantry
- Vaulted Ceiling
- Ceiling Fan: Ceramic Tiles, Shower Only, Carpet, Ceiling Fan(s), Walk-In Closet(s), Shower Over Tub, Double Vanity, Whirlpool Tub, Cathedral/Vaulted Ceiling, Fireplace, Hardwood, Kitchen Island, Pantry
- Skylights
- Zero Clearance Fireplace
- Thermal Windows
- Shades
- Plantation Shutters
- Drapes & Rods
- Living Room with Fireplace
- Combination Kitchen and Dining Room
- Laundry on main level
Kitchen
- Electric Oven or Range
- Dishwasher
- Kitchen Island
- Granite Countertops
- Laminate Countertops
- Disposal
Flooring
- Wood
- Wall to Wall Carpet
- Linoleum
- Laminate
- Stone
- Ceramic Tile
- Luxury Vinyl Plank Tile
- Luxury Vinyl Tile
Bedrooms and Bathrooms
- 4 Bedrooms
- Cedar Closet: Ceramic Tiles, Shower Only, Carpet, Ceiling Fan(s), Walk-In Closet(s), Shower Over Tub, Double Vanity, Whirlpool Tub, Cathedral/Vaulted Ceiling, Fireplace, Hardwood, Kitchen Island, Pantry
- Walk-In Closet: Ceramic Tiles, Shower Only, Carpet, Ceiling Fan(s), Walk-In Closet(s), Shower Over Tub, Double Vanity, Whirlpool Tub, Cathedral/Vaulted Ceiling, Fireplace, Hardwood, Kitchen Island, Pantry
- Double Vanity
- Whirlpool Bathtub
- Ceramic Tiles
Basement
- Walk-Out Basement
- Basement Fills Entire Space Under The House
Outdoor Features
- Deck
- Enclosed Patio or Porch
Schools
- Tonganoxie Elementary School
- Tonganoxie High School
Utilities
- Forced Air Heating and Cooling System
- Heating System Uses Propane
- Septic Tank
Community Details
- Rocking C Subdivision
Ownership History
Purchase Details
Home Financials for this Owner
Home Financials are based on the most recent Mortgage that was taken out on this home.Purchase Details
Home Financials for this Owner
Home Financials are based on the most recent Mortgage that was taken out on this home.Similar Homes in Tonganoxie, KS
Home Values in the Area
Average Home Value in this Area
Purchase History
| Date | Type | Sale Price | Title Company |
|---|---|---|---|
| Warranty Deed | $361,638 | First United Title | |
| Grant Deed | $310,337 | Stewart Title |
Mortgage History
| Date | Status | Loan Amount | Loan Type |
|---|---|---|---|
| Open | $358,058 | FHA | |
| Previous Owner | $248,270 | FHA |
Property History
| Date | Event | Price | Change | Sq Ft Price |
|---|---|---|---|---|
| 01/15/2021 01/15/21 | Sold | -- | -- | -- |
| 11/19/2020 11/19/20 | Pending | -- | -- | -- |
| 10/13/2020 10/13/20 | For Sale | $400,000 | +27.0% | $163 / Sq Ft |
| 04/04/2016 04/04/16 | Sold | -- | -- | -- |
| 02/03/2016 02/03/16 | Pending | -- | -- | -- |
| 01/20/2016 01/20/16 | For Sale | $314,950 | +12.5% | $128 / Sq Ft |
| 01/14/2013 01/14/13 | Sold | -- | -- | -- |
| 12/06/2012 12/06/12 | Pending | -- | -- | -- |
| 12/05/2011 12/05/11 | For Sale | $279,950 | -- | $111 / Sq Ft |
Tax History Compared to Growth
Tax History
| Year | Tax Paid | Tax Assessment Tax Assessment Total Assessment is a certain percentage of the fair market value that is determined by local assessors to be the total taxable value of land and additions on the property. | Land | Improvement |
|---|---|---|---|---|
| 2024 | $6,414 | $58,788 | $8,140 | $50,648 |
| 2023 | $6,414 | $53,820 | $8,135 | $45,685 |
| 2022 | $5,907 | $48,438 | $7,355 | $41,083 |
| 2021 | $5,582 | $44,850 | $7,355 | $37,495 |
| 2020 | $5,263 | $41,860 | $7,068 | $34,792 |
| 2019 | $4,783 | $38,571 | $7,128 | $31,443 |
| 2018 | $4,714 | $37,801 | $6,553 | $31,248 |
| 2017 | $4,535 | $35,949 | $5,978 | $29,971 |
| 2016 | $4,404 | $34,857 | $5,978 | $28,879 |
| 2015 | -- | $32,649 | $6,116 | $26,533 |
| 2014 | -- | $32,200 | $6,116 | $26,084 |
Agents Affiliated with this Home
-
Bryan Huff

Seller's Agent in 2021
Bryan Huff
Keller Williams Realty Partners Inc.
(913) 907-0760
1,085 Total Sales
-
Shayla Hoffmann

Buyer's Agent in 2021
Shayla Hoffmann
BG & Associates LLC
(816) 520-8827
150 Total Sales
-
Dan Lynch

Seller's Agent in 2016
Dan Lynch
Lynch Real Estate
(913) 488-8123
1,476 Total Sales
-
K
Buyer's Agent in 2013
Kristine Courtney
ReeceNichols - Parkville
Map
Source: Heartland MLS
MLS Number: 1756912
APN: 206-23-0-00-00-002.09-0
- 17105 Bo Cir
- 17200 Abby Ln
- 17311 Blue Moon Ln
- 17530 254th St
- Lot 3 246th St
- 00000 Rd
- 25512 Metro Ave
- 17347 242nd St
- 26044 Evans Rd
- 24243 Sandusky Rd
- Lot 3 238th St
- Lot 2 238th St
- Lot 4 238th St
- Lot 6 238 St
- 1707 Wild Horse Rd
- 23801 Evans Rd
- 25550 State Ave
- 24345 State Ave
- 23276 Evans Rd
- 17029 Chieftain Rd
