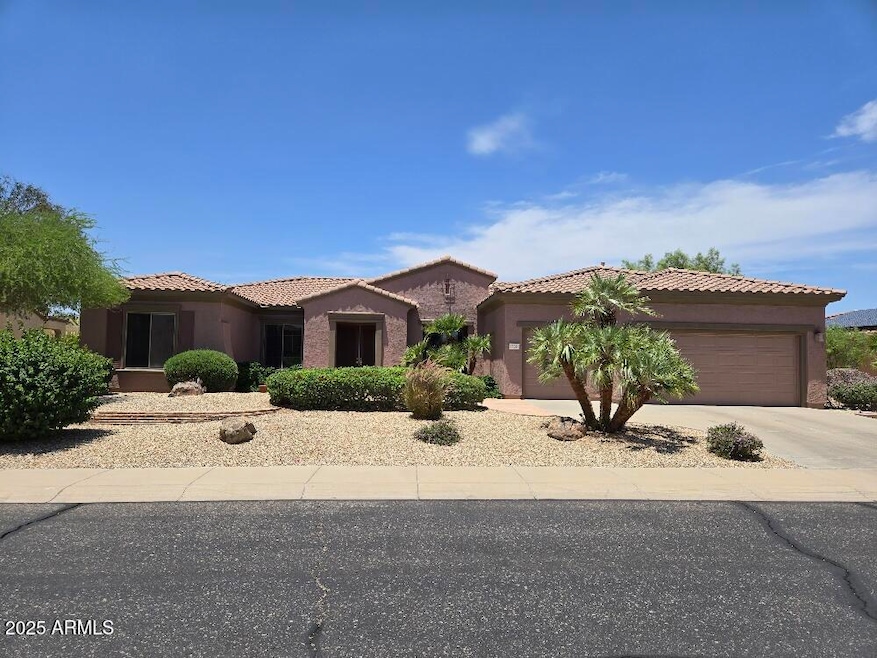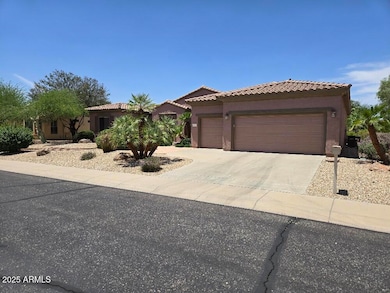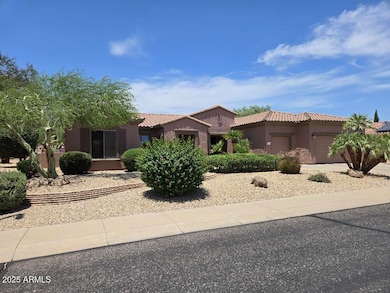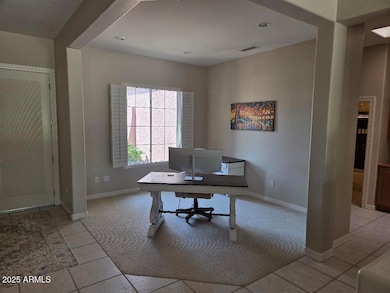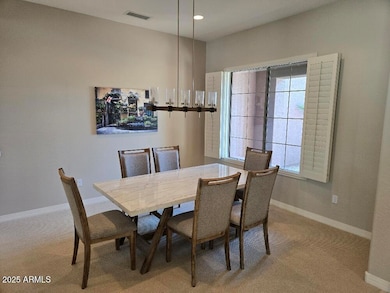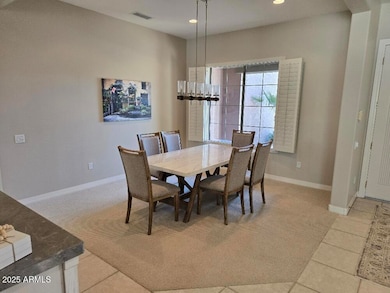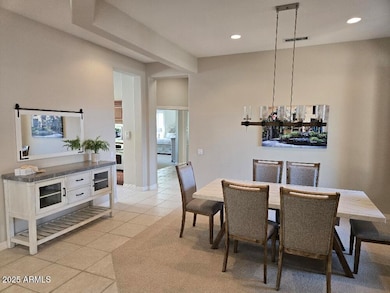17218 W Mahogany Way Surprise, AZ 85387
Sun City Grand NeighborhoodHighlights
- Golf Course Community
- Fitness Center
- 0.36 Acre Lot
- Willow Canyon High School Rated A-
- Private Pool
- Two Primary Bathrooms
About This Home
The best of the best, in the most luxurious retirement community in the northwest valley! This home is truly the nicest furnished seasonal we have! Stunning Hampton model in the Manors. The gourmet kitchen, equipped with granite counters, a 5-burner gas stove, and stainless-steel appliances, is perfect for any chef. Designer paint and neutral 18-inch tile create a warm and inviting atmosphere. The spacious primary bedroom and huge bathroom is to die for! Two more oversized bedrooms with king beds as well! The 2.5-car garage provides ample storage. Step into your spacious private backyard paradise, featuring a refreshing heated pool and covered patio, perfect for summer barbecues and relaxing evenings. Take a look at this beauty before someone books it!
Listing Agent
Ken Short Realty & Property Mgmnt License #BR543356000 Listed on: 06/13/2025
Home Details
Home Type
- Single Family
Est. Annual Taxes
- $4,711
Year Built
- Built in 2003
Lot Details
- 0.36 Acre Lot
- Desert faces the front and back of the property
- Wrought Iron Fence
- Front and Back Yard Sprinklers
- Sprinklers on Timer
Parking
- 3 Car Direct Access Garage
- Golf Cart Garage
Home Design
- Spanish Architecture
- Wood Frame Construction
- Tile Roof
- Stucco
Interior Spaces
- 2,866 Sq Ft Home
- 1-Story Property
- Furnished
- Ceiling height of 9 feet or more
- Skylights
- Double Pane Windows
- Solar Screens
- Intercom
Kitchen
- Eat-In Kitchen
- Gas Cooktop
- Built-In Microwave
- Kitchen Island
- Granite Countertops
Flooring
- Carpet
- Tile
Bedrooms and Bathrooms
- 3 Bedrooms
- Two Primary Bathrooms
- Primary Bathroom is a Full Bathroom
- 3 Bathrooms
- Double Vanity
- Bathtub With Separate Shower Stall
Laundry
- Laundry in unit
- Dryer
- Washer
Pool
- Private Pool
- Fence Around Pool
Schools
- Adult Elementary And Middle School
- Adult High School
Utilities
- Central Air
- Heating System Uses Natural Gas
- High Speed Internet
- Cable TV Available
Additional Features
- No Interior Steps
- Covered Patio or Porch
Listing and Financial Details
- $250 Move-In Fee
- Rent includes electricity, gas, water, utility caps apply, sewer, pool service - full, pest control svc, linen, gardening service, garbage collection, dishes
- 5-Month Minimum Lease Term
- Tax Lot 36
- Assessor Parcel Number 232-44-612
Community Details
Overview
- No Home Owners Association
- Built by DEL WEBB
- Sun City Grand The Manors Subdivision, Hampton Floorplan
Amenities
- Clubhouse
- Theater or Screening Room
- Recreation Room
Recreation
- Golf Course Community
- Tennis Courts
- Pickleball Courts
- Fitness Center
- Heated Community Pool
- Community Spa
- Bike Trail
Pet Policy
- No Pets Allowed
Map
Source: Arizona Regional Multiple Listing Service (ARMLS)
MLS Number: 6879889
APN: 232-44-612
- 17367 W Gray Fox Trail
- 17156 W Lachlan Ct
- 19644 N Majestic Vista Ct
- 17121 W Whitmore Hall Ln
- 20340 N Canyon Whisper Dr
- 17165 W Nelson Dr
- 16962 W Marcos de Niza Dr
- 25134 N 177th Ave
- 25119 N 177th Ave
- 16928 W Eureka Springs Dr
- 20516 N Vermillion Cliffs Dr
- 16938 W Desert Rose Ln
- 19315 N Tallowood Way
- 16935 W Desert Blossom Way
- 16927 W Desert Blossom Way
- 16838 W Cortaro Point Dr
- 20117 N Portico Way
- 16937 W Glenbrook Ln
- 19608 N Regents Park Dr
- 19241 N Emerald Cove Way
- 25200 N 151st Dr Unit 5
- 25200 N 151st Dr Unit 4
- 25200 N 151st Dr Unit 3
- 19208 N Moondance Ln
- 19608 N Regents Park Dr
- 20470 N Date Palm Way
- 20539 N Bear Canyon Ct
- 17547 W Calistoga Dr
- 18460 N 170th Ln
- 20029 N Shadow Mountain Dr
- 16804 W Northampton Rd
- 20046 N Hearthstone Dr
- 16511 W Lone Tree Ct
- 16525 W Arroyo Ct
- 18277 N Estrella Vista Dr
- 16215 W Desert Winds Dr
- 15996 W Mesquite Ct
- 15913 W Clearwater Way
- 17523 N 169th Dr
- 17616 W Lotten Dr
