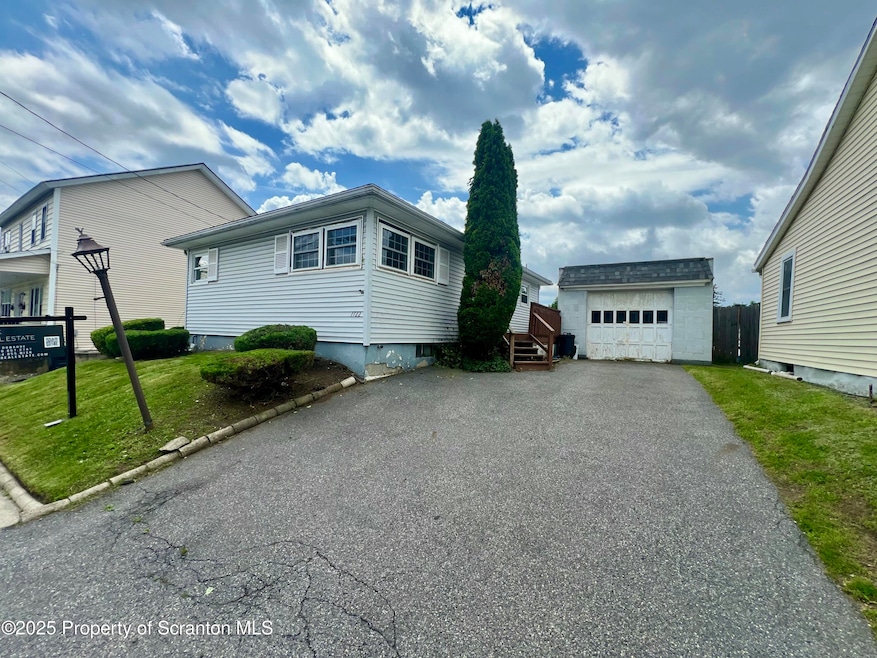1722 Ash St Scranton, PA 18510
Hill Section NeighborhoodEstimated payment $1,025/month
Highlights
- Open Floorplan
- Wrap Around Porch
- Eat-In Kitchen
- Deck
- Bar Fridge
- Living Room
About This Home
Welcome to this beautifully maintained 2 bedroom, 2 bathroom single-family home located in the heart of North Scranton, right on the border of Dunmore. Situated in a quiet, friendly neighborhood, this home offers the perfect blend of comfort, charm, and convenience.Step onto the spacious wrap-around porch--ideal for morning coffee, relaxing evenings, or simply enjoying the neighborhood atmosphere. Inside, you'll find a warm and inviting layout with plenty of natural light, perfect for both daily living and entertaining. The finished basement is a standout feature, complete with a built-in bar that's ready to host your next gathering or cozy movie night.Stay comfortable all year long with efficient forced hot air heating and the potential for adding Air Conditioning. The property also includes a 1-car garage, providing both storage and off-street parking.Just a short walk from local parks, restaurants, and The East Scranton Baseball field, this home offers an unbeatable location with easy access to everything you need. Whether you're looking to settle down or simply enjoy the convenience of a walkable, close-knit community--this home checks all the boxes.Don't miss your chance to make this North Scranton charmer your own!All information is approximate and not guaranteed.
Home Details
Home Type
- Single Family
Est. Annual Taxes
- $2,132
Year Built
- Built in 1930
Lot Details
- 8,712 Sq Ft Lot
- Lot Dimensions are 34x59
- Property is zoned R1
Parking
- 1 Car Garage
- Front Facing Garage
- Off-Street Parking
Home Design
- Combination Foundation
- Block Foundation
- Stone Foundation
- Shingle Roof
- Asphalt Roof
- Vinyl Siding
- Stone
Interior Spaces
- 1-Story Property
- Open Floorplan
- Bar Fridge
- Bar
- Ceiling Fan
- Living Room
- Eat-In Kitchen
Flooring
- Tile
- Luxury Vinyl Tile
Bedrooms and Bathrooms
- 2 Bedrooms
- 2 Full Bathrooms
Finished Basement
- Heated Basement
- Sump Pump
- Stubbed For A Bathroom
- Crawl Space
- Basement Storage
Outdoor Features
- Deck
- Outdoor Storage
- Rain Gutters
- Wrap Around Porch
Location
- City Lot
Utilities
- Cooling System Powered By Gas
- Window Unit Cooling System
- Forced Air Heating System
- Heating System Uses Natural Gas
- 100 Amp Service
- Natural Gas Connected
Listing and Financial Details
- Assessor Parcel Number 15706070006
- $6,800 per year additional tax assessments
Map
Home Values in the Area
Average Home Value in this Area
Tax History
| Year | Tax Paid | Tax Assessment Tax Assessment Total Assessment is a certain percentage of the fair market value that is determined by local assessors to be the total taxable value of land and additions on the property. | Land | Improvement |
|---|---|---|---|---|
| 2025 | $2,132 | $6,800 | $800 | $6,000 |
| 2024 | $1,945 | $6,800 | $800 | $6,000 |
| 2023 | $1,945 | $6,800 | $800 | $6,000 |
| 2022 | $2,792 | $10,000 | $1,150 | $8,850 |
| 2021 | $2,792 | $10,000 | $1,150 | $8,850 |
| 2020 | $2,738 | $10,000 | $1,150 | $8,850 |
| 2019 | $2,574 | $10,000 | $1,150 | $8,850 |
| 2018 | $2,574 | $10,000 | $1,150 | $8,850 |
| 2017 | $2,527 | $10,000 | $1,150 | $8,850 |
| 2016 | $715 | $10,000 | $1,150 | $8,850 |
| 2015 | $1,552 | $10,000 | $1,150 | $8,850 |
| 2014 | -- | $10,000 | $1,150 | $8,850 |
Property History
| Date | Event | Price | Change | Sq Ft Price |
|---|---|---|---|---|
| 09/04/2025 09/04/25 | Pending | -- | -- | -- |
| 08/19/2025 08/19/25 | Price Changed | $159,000 | -3.0% | $120 / Sq Ft |
| 07/28/2025 07/28/25 | Price Changed | $164,000 | -3.0% | $124 / Sq Ft |
| 07/17/2025 07/17/25 | For Sale | $169,000 | 0.0% | $128 / Sq Ft |
| 07/07/2025 07/07/25 | Pending | -- | -- | -- |
| 06/24/2025 06/24/25 | For Sale | $169,000 | -- | $128 / Sq Ft |
Purchase History
| Date | Type | Sale Price | Title Company |
|---|---|---|---|
| Deed | $42,000 | None Available | |
| Deed | $71,500 | None Available |
Mortgage History
| Date | Status | Loan Amount | Loan Type |
|---|---|---|---|
| Previous Owner | $70,939 | FHA | |
| Previous Owner | $52,000 | Unknown |
Source: Greater Scranton Board of REALTORS®
MLS Number: GSBSC253158
APN: 15706070006
- 1017 Prescott Ave
- 1121 1123 Farber Ct
- 949 N Irving Ave
- 825 Prescott Ave
- 1109 N Irving Ave
- 848 N Irving Ave
- 407 Butler St
- 715 Prescott Ave Unit L17
- 729 N Irving Ave
- 2116 Myrtle St
- 801 Taylor Ave
- 7 Oakwood Place
- 1319 Pine St
- 616-618 Harrison Ave
- 627 S Blakely St
- 612 Farber Ct
- 816 Meade St
- 545 Prescott Ave
- 529 Wheeler Ave
- 615-617 Quincy Ave







