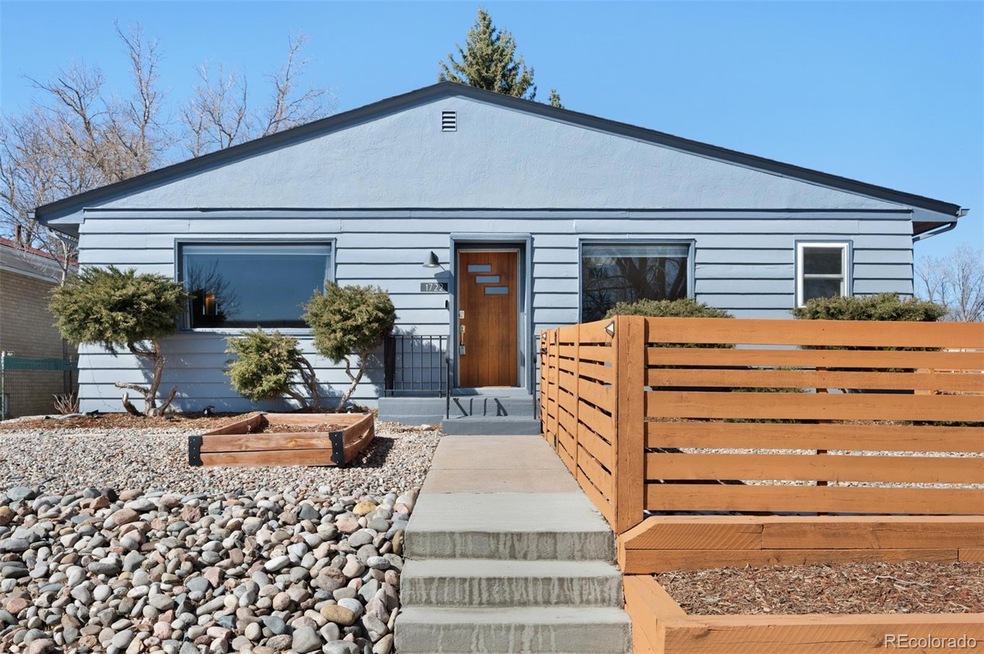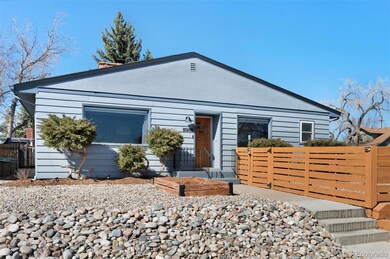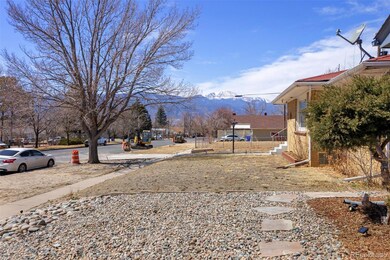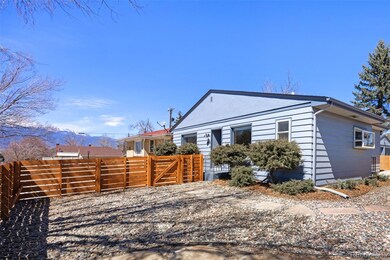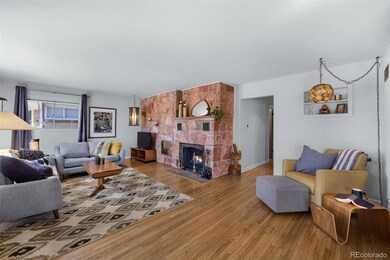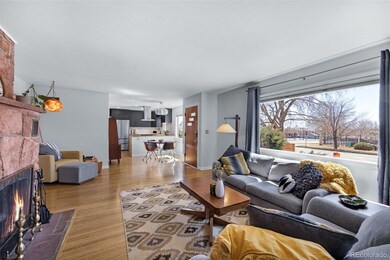
1722 E Dale St Colorado Springs, CO 80909
Middle Shooks Run NeighborhoodEstimated Value: $401,425 - $425,000
Highlights
- Open Floorplan
- Bamboo Flooring
- Private Yard
- Midcentury Modern Architecture
- Butcher Block Countertops
- No HOA
About This Home
As of June 2023Welcome to this beautifully renovated, single-level Mid Century Modern gem, nestled in the highly sought-after Divine Redeemer neighborhood. This three-bedroom, one-bathroom home offers a warm and inviting atmosphere. Each bedroom features ample space, with one boasting a separate entrance, making it an ideal choice for a home office or Airbnb suite. The hardwood flooring, characteristic 50s wood-burning fireplace, and large picture windows with top-down/bottom-up cellular shades create an inviting ambiance, filled with natural light. The updated bathroom (2019) showcases stylish floor tiles, a mid-century vanity, elegant chrome fixtures, and dimmable lighting for those long luxurious baths. The home also presents the potential for adding a second bathroom. Experience the best in sustainable living with the upgraded kitchen (2021), featuring eco-friendly bamboo butcher block countertops and cork flooring. Stainless steel appliances, soft-close Eurostyle cabinets with ergonomic pull-out shelving make the space functional and sleek. The stunning 3D backsplash adds a unique flair, while the large garden window is perfect for cultivating fresh herbs and spring seedlings.The property includes a roomy detached two-car garage and a low-maintenance, fenced Xeriscaped yard with evergreen shrubs and designated areas for herbs, flowers, or a small vegetable garden. Fresh paint (2022) on the property comes with a 5-year warranty, ensuring lasting appeal. Enjoy the convenience of nearby transit access, restaurants, shopping, parks, the Olympic Training Center, Colorado College, and Memorial Hospital. With the perks of downtown living and serene mountain views, this home is sure to be a hot commodity. Don't miss your chance—schedule a tour today and step into your dream home!
Last Agent to Sell the Property
Al Saiz
Redfin Corporation License #100069065 Listed on: 04/13/2023

Home Details
Home Type
- Single Family
Est. Annual Taxes
- $1,283
Year Built
- Built in 1951 | Remodeled
Lot Details
- 5,800 Sq Ft Lot
- Property is Fully Fenced
- Private Yard
- Property is zoned R2
Parking
- 2 Car Garage
Home Design
- Midcentury Modern Architecture
- Frame Construction
- Composition Roof
- Wood Siding
Interior Spaces
- 1,365 Sq Ft Home
- 1-Story Property
- Open Floorplan
- Wood Burning Fireplace
- Smart Doorbell
- Living Room with Fireplace
- Dining Room
- Crawl Space
Kitchen
- Convection Oven
- Range with Range Hood
- Dishwasher
- Butcher Block Countertops
Flooring
- Bamboo
- Wood
- Tile
Bedrooms and Bathrooms
- 3 Main Level Bedrooms
- 1 Full Bathroom
Laundry
- Laundry closet
- Dryer
- Washer
Home Security
- Carbon Monoxide Detectors
- Fire and Smoke Detector
Eco-Friendly Details
- Energy-Efficient Appliances
Outdoor Features
- Patio
- Rain Gutters
Schools
- Queen Palmer Elementary School
- North Middle School
- Palmer High School
Utilities
- No Cooling
- Forced Air Heating System
- Heating System Uses Natural Gas
- Natural Gas Connected
- Gas Water Heater
- High Speed Internet
Community Details
- No Home Owners Association
- East End Subdivision
Listing and Financial Details
- Exclusions: Seller`s personal property, lighting swags in living room.
- Assessor Parcel Number 64084-12-014
Ownership History
Purchase Details
Home Financials for this Owner
Home Financials are based on the most recent Mortgage that was taken out on this home.Purchase Details
Home Financials for this Owner
Home Financials are based on the most recent Mortgage that was taken out on this home.Purchase Details
Home Financials for this Owner
Home Financials are based on the most recent Mortgage that was taken out on this home.Purchase Details
Home Financials for this Owner
Home Financials are based on the most recent Mortgage that was taken out on this home.Purchase Details
Similar Homes in Colorado Springs, CO
Home Values in the Area
Average Home Value in this Area
Purchase History
| Date | Buyer | Sale Price | Title Company |
|---|---|---|---|
| Morock Austin Andrew | $405,000 | Title Forward | |
| Martin Phillip D | $299,000 | Fidelity National Title | |
| Virgall Anthony L | $235,000 | None Available | |
| Simonson Jordan | $158,500 | Empire Title Of Co Springs | |
| Virgil Anthony J | -- | -- |
Mortgage History
| Date | Status | Borrower | Loan Amount |
|---|---|---|---|
| Open | Morock Austin Andrew | $413,707 | |
| Previous Owner | Martin Phillip D | $305,428 | |
| Previous Owner | Virgall Anthony L | $227,950 | |
| Previous Owner | Simonson Jordan | $134,725 |
Property History
| Date | Event | Price | Change | Sq Ft Price |
|---|---|---|---|---|
| 06/12/2023 06/12/23 | Sold | $405,000 | -2.4% | $297 / Sq Ft |
| 05/01/2023 05/01/23 | Pending | -- | -- | -- |
| 04/26/2023 04/26/23 | Price Changed | $415,000 | -2.4% | $304 / Sq Ft |
| 04/13/2023 04/13/23 | Price Changed | $425,000 | +1.2% | $311 / Sq Ft |
| 04/13/2023 04/13/23 | For Sale | $420,000 | -- | $308 / Sq Ft |
Tax History Compared to Growth
Tax History
| Year | Tax Paid | Tax Assessment Tax Assessment Total Assessment is a certain percentage of the fair market value that is determined by local assessors to be the total taxable value of land and additions on the property. | Land | Improvement |
|---|---|---|---|---|
| 2024 | $1,301 | $29,880 | $5,030 | $24,850 |
| 2022 | $1,283 | $22,920 | $4,170 | $18,750 |
| 2021 | $1,391 | $23,580 | $4,290 | $19,290 |
| 2020 | $1,455 | $21,440 | $3,580 | $17,860 |
| 2019 | $1,447 | $21,440 | $3,580 | $17,860 |
| 2018 | $1,275 | $17,370 | $2,740 | $14,630 |
| 2017 | $1,207 | $17,370 | $2,740 | $14,630 |
| 2016 | $972 | $16,760 | $2,440 | $14,320 |
| 2015 | $968 | $16,760 | $2,440 | $14,320 |
| 2014 | $926 | $15,380 | $2,440 | $12,940 |
Agents Affiliated with this Home
-
A
Seller's Agent in 2023
Al Saiz
Redfin Corporation
(719) 964-0852
-
Bryan Rodriguez

Buyer's Agent in 2023
Bryan Rodriguez
Real Broker, LLC DBA Real
(719) 644-8900
6 in this area
597 Total Sales
Map
Source: REcolorado®
MLS Number: 8284922
APN: 64084-12-014
- 835 N Union Blvd
- 811 Farragut Ave
- 1917 E Cache La Poudre St
- 725 N Logan Ave
- 1512 E Monument St
- 1616 E Yampa St
- 1028 N Union Blvd
- 731 N Foote Ave
- 1007 Iowa Ave
- 508 Sunset Rd
- 1124 Iowa Ave
- 422 Swope Ave
- 1120 N Logan Ave
- 1017 N Sheridan Ave
- 2118 E St Vrain St
- 802 Alexander Rd
- 928 Alexander Rd
- 520 Prairie Rd
- 1317 E Uintah St
- 1415 E Boulder St
- 1722 E Dale St
- 1718 E Dale St
- 818 N Union Blvd
- 803 N Meade Ave
- 805 N Meade Ave
- 811 N Meade Ave
- 824 N Union Blvd
- 815 N Meade Ave
- 803 N Union Blvd
- 803 N Union Blvd Unit 1
- 828 N Union Blvd
- 821 N Meade Ave
- 1802 E Dale St
- 1804 E Dale St
- 830 N Union Blvd
- 1711 E Cache La Poudre St
- 905 N Union Blvd
- 824 Bonfoy Ave
- 828 Bonfoy Ave
- 804 N Meade Ave
