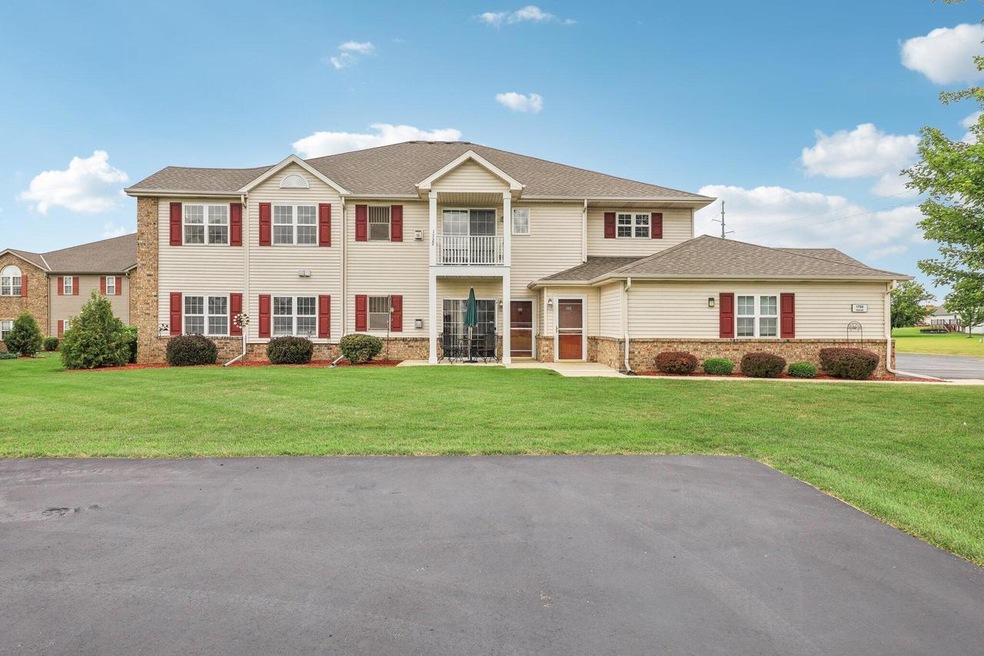
1722 Gorton Ln Unit 201 Mount Pleasant, WI 53406
Highlights
- Main Floor Primary Bedroom
- Walk-In Closet
- En-Suite Primary Bedroom
- 2 Car Attached Garage
- Bathtub with Shower
- Forced Air Heating and Cooling System
About This Home
As of October 2024Location, location, location! 2 Bedroom, 2 Bathroom, 2 Car attached garage, 2nd story condo between Chicago and Milwaukee is ready for you. Faces a large open green area in the back, near walking trails. Convenient location to everything (stores, restaurants, parks, pharmacy, etc.). This quaint, bright space has a gas fireplace for the winter months and a balcony for the summer months. In-unit washer/dryer. 6-panel doors. New furnace and AC--both replaced in 2023. Water Heater - 2019. Garage Door and Opener - 2021. Highly sought after Gifford School--one of the best public schools in RUSD. Vaulted ceilings and open floor plan make this a great place to call home! Broken window on disclosure was replaced.
Last Agent to Sell the Property
Joanne Ketsios
Redfin Corporation License #110637-94

Property Details
Home Type
- Condominium
Est. Annual Taxes
- $3,247
Year Built
- Built in 2005
HOA Fees
- $250 Monthly HOA Fees
Parking
- 2 Car Attached Garage
- Garage Door Opener
- Assigned Parking
Home Design
- Brick Exterior Construction
- Vinyl Siding
Interior Spaces
- 1,560 Sq Ft Home
- 2-Story Property
Kitchen
- Oven
- Cooktop
- Microwave
- Dishwasher
- Disposal
Bedrooms and Bathrooms
- 2 Bedrooms
- Primary Bedroom on Main
- En-Suite Primary Bedroom
- Walk-In Closet
- 2 Full Bathrooms
- Bathtub with Shower
- Bathtub Includes Tile Surround
- Primary Bathroom includes a Walk-In Shower
- Walk-in Shower
Laundry
- Dryer
- Washer
Schools
- Gifford Elementary School
- Case High School
Utilities
- Forced Air Heating and Cooling System
- Heating System Uses Natural Gas
- High Speed Internet
Listing and Financial Details
- Exclusions: Seller's unattached personal property
Community Details
Overview
- 60 Units
- Summerset Village Condo Homes Condos
Pet Policy
- Pets Allowed
Map
Home Values in the Area
Average Home Value in this Area
Property History
| Date | Event | Price | Change | Sq Ft Price |
|---|---|---|---|---|
| 10/31/2024 10/31/24 | Sold | $243,000 | +1.3% | $156 / Sq Ft |
| 09/06/2024 09/06/24 | Pending | -- | -- | -- |
| 08/02/2024 08/02/24 | For Sale | $239,900 | -- | $154 / Sq Ft |
Tax History
| Year | Tax Paid | Tax Assessment Tax Assessment Total Assessment is a certain percentage of the fair market value that is determined by local assessors to be the total taxable value of land and additions on the property. | Land | Improvement |
|---|---|---|---|---|
| 2024 | $3,660 | $239,000 | $9,400 | $229,600 |
| 2023 | $3,346 | $215,100 | $8,800 | $206,300 |
| 2022 | $3,176 | $201,200 | $8,800 | $192,400 |
| 2021 | $3,115 | $177,100 | $8,000 | $169,100 |
| 2020 | $2,828 | $154,800 | $7,000 | $147,800 |
| 2019 | $2,613 | $151,100 | $7,000 | $144,100 |
| 2018 | $2,557 | $137,000 | $7,000 | $130,000 |
| 2017 | $2,207 | $115,900 | $7,000 | $108,900 |
| 2016 | $2,154 | $107,000 | $7,000 | $100,000 |
| 2015 | $2,113 | $107,000 | $7,000 | $100,000 |
| 2014 | $1,997 | $107,000 | $7,000 | $100,000 |
| 2013 | $2,147 | $107,000 | $7,000 | $100,000 |
Mortgage History
| Date | Status | Loan Amount | Loan Type |
|---|---|---|---|
| Open | $110,000 | New Conventional | |
| Closed | $110,000 | New Conventional | |
| Previous Owner | $89,190 | Unknown | |
| Previous Owner | $92,250 | New Conventional | |
| Previous Owner | $123,920 | New Conventional |
Deed History
| Date | Type | Sale Price | Title Company |
|---|---|---|---|
| Deed | $243,000 | None Listed On Document | |
| Deed | $243,000 | None Listed On Document | |
| Warranty Deed | $154,900 | -- |
Similar Homes in the area
Source: Metro MLS
MLS Number: 1886168
APN: 151-032202033007
- 1732 Summerset Dr Unit 202
- 1627 Summerset Dr Unit 4
- 1734 Parkstone Terrace Unit 73
- 6443 Heritage Ave
- 2421 Dover Ln
- 5121 Spring St
- Lt0 Spring St
- 2421 Penbrook Dr
- 2520 Penbrook Dr
- 1230 N Sunnyslope Dr Unit 104
- 1156 N Sunnyslope Dr Unit 204
- 6328 Rosemary Ln
- 6448 Lincrest Dr
- 2736 Fenceline Rd
- 6142 Carriage Hills Dr
- 6236 Bald Eagle Rd
- Lt5 N Stuart Rd Unit Bldg16
- 5509 Cambridge Ln Unit 2
- 1435 Windsor Way Unit 6
- 1447 Windsor Way Unit 2
