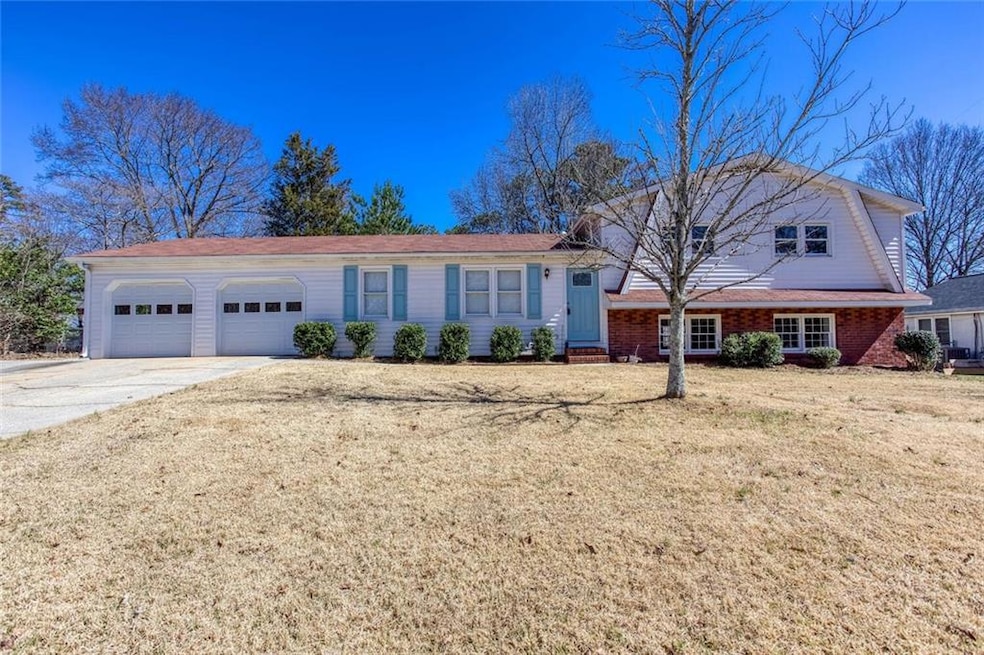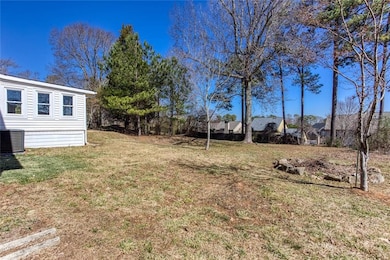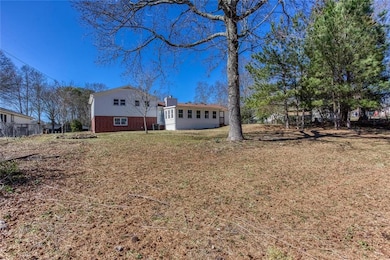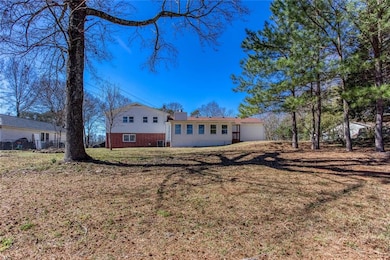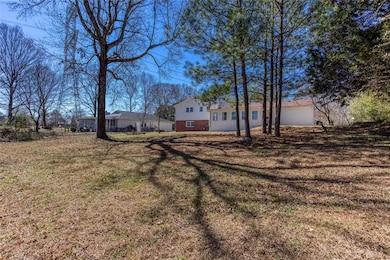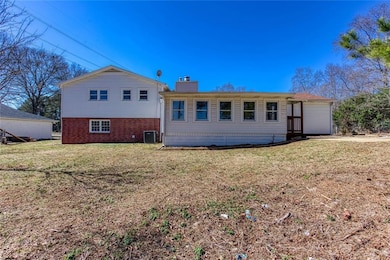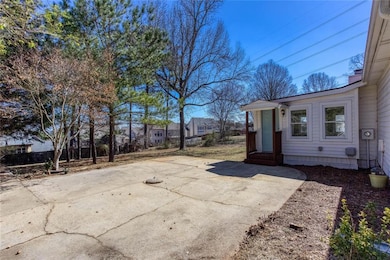1722 Johnston Trail NW Kennesaw, GA 30152
West Cobb NeighborhoodHighlights
- Home Theater
- 1.5-Story Property
- Bonus Room
- Hayes Elementary School Rated A-
- Wood Flooring
- Stone Countertops
About This Home
MOVE IN READY --- Renovated open concept home is flooded with natural light, tucked back into a neighborhood and features an expansive backyard. Soft-close cabinetry for a kitchen lover's dream, updated flooring, stainless-steel appliances, and lighting throughout. Enjoy the updated bathrooms with tile floors, vanities light fixtures and bath fixtures. This split-level home has a newer HVAC and water heater and even more room in the large finished basement. Basement could easily be 4th bedroom and still have enough space for media, exercise, game, or flex room. The spacious two-car garage includes additional storage and has a kitchen walk-in. Large, fully finished, Sunroom offers lots of daylight. It opens to large side and back patio perfect for outdoor entertaining. Convenient to: shopping, dining, entertainment, park, walking trails, and more. Owner would consider a LEASE PURCHASE
Home Details
Home Type
- Single Family
Est. Annual Taxes
- $3,943
Year Built
- Built in 1975
Lot Details
- 0.27 Acre Lot
- Lot Dimensions are 98 x 118
- Landscaped
- Level Lot
- Cleared Lot
- Private Yard
- Back and Front Yard
Parking
- 2 Car Attached Garage
- Parking Accessed On Kitchen Level
- Front Facing Garage
- Garage Door Opener
- Driveway
Home Design
- 1.5-Story Property
- Traditional Architecture
- Shingle Roof
- Ridge Vents on the Roof
- Composition Roof
- Vinyl Siding
Interior Spaces
- 2,084 Sq Ft Home
- Roommate Plan
- Ceiling Fan
- Recessed Lighting
- Fireplace With Gas Starter
- Brick Fireplace
- Insulated Windows
- Window Treatments
- Family Room with Fireplace
- Breakfast Room
- Home Theater
- Bonus Room
- Game Room
- Neighborhood Views
- Pull Down Stairs to Attic
Kitchen
- Open to Family Room
- Breakfast Bar
- Electric Oven
- Self-Cleaning Oven
- Electric Cooktop
- Microwave
- Dishwasher
- Kitchen Island
- Stone Countertops
- White Kitchen Cabinets
- Disposal
Flooring
- Wood
- Carpet
- Laminate
Bedrooms and Bathrooms
- 2 Full Bathrooms
- Shower Only
Laundry
- Laundry Room
- Laundry on lower level
- Dryer
- Washer
Finished Basement
- Walk-Out Basement
- Partial Basement
- Interior and Exterior Basement Entry
- Natural lighting in basement
Outdoor Features
- Patio
Location
- Property is near schools
- Property is near shops
Schools
- Hayes Elementary School
- Pine Mountain Middle School
- Kennesaw Mountain High School
Utilities
- Central Heating and Cooling System
- Heating System Uses Natural Gas
- Gas Water Heater
- High Speed Internet
- Phone Available
- Cable TV Available
Listing and Financial Details
- $150 Application Fee
Community Details
Overview
- Application Fee Required
- Stilesboro Crossing Subdivision
Recreation
- Trails
Pet Policy
- Pets Allowed
Map
Source: First Multiple Listing Service (FMLS)
MLS Number: 7574375
APN: 20-0216-0-109-0
- 2004 Westover Ln NW
- 1812 Beckley Place NW
- 1657 Stilesboro Ridge Dr NW
- 2239 Tayside Crossing NW
- 1734 Doonbeg Ct NW
- 2423 Rosapenna Ln NW
- 2305 Whiting Bay Courts NW Unit 1
- 2331 Kinsale Point NW
- 783 Phil Haven Ln
- 5030 Sumit Wood Dr NW
- 2199 Tayside Crossing NW
- 1190 Smithwell Point NW
- 2900 Country Ct NW
- 7035 Stone Wood Dr NW
- 4060 Sumit Wood Dr NW Unit 3
- 7060 Steel Wood Dr NW
