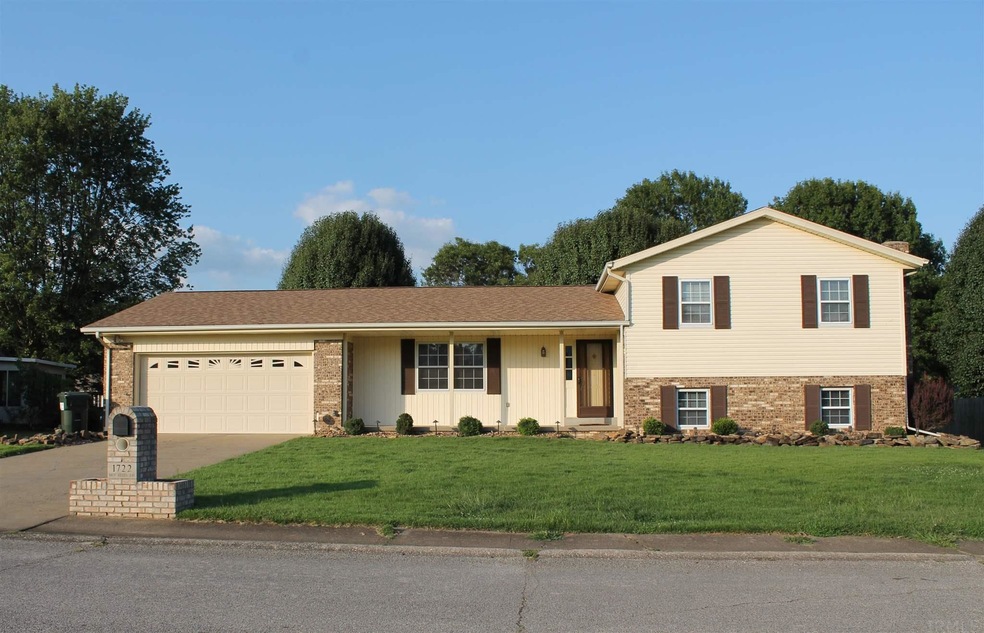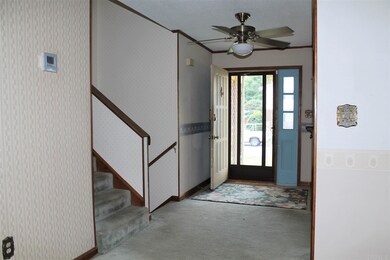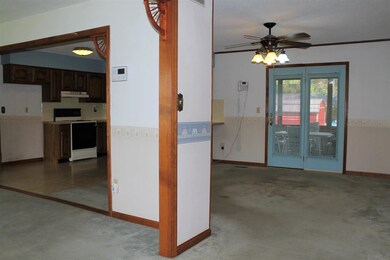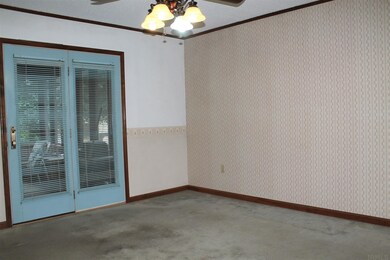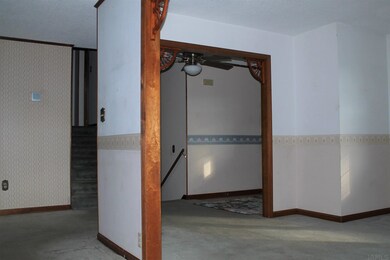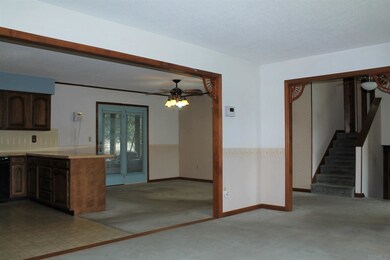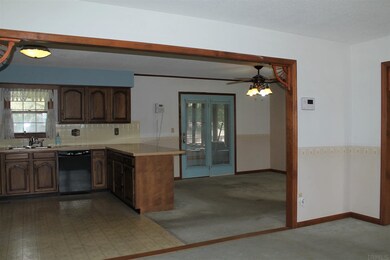
1722 Moccasin Dr Boonville, IN 47601
Estimated Value: $205,000 - $261,000
Highlights
- 1 Fireplace
- Enclosed patio or porch
- Ceramic Tile Flooring
- Oakdale Elementary School Rated A-
- 2.5 Car Attached Garage
- Central Air
About This Home
As of October 2021Welcome Home! You're going to fall in love with this home. Upon entering you'll find a living room, dining room and kitchen open concept with access to the screened in porch. The open deck is attached to the screened in porch. The upper level has 3 bedroom and 2 full baths. The lower level has a large family room with Vent Free Ceramic Gas log fireplace, office area, laundry and a 1/2 bath. There are patio doors leading to the .41 acre backyard. The oversized garage is perfect for your vehicles and work space.
Home Details
Home Type
- Single Family
Est. Annual Taxes
- $1,328
Year Built
- Built in 1979
Lot Details
- 0.41 Acre Lot
- Lot Has A Rolling Slope
Parking
- 2.5 Car Attached Garage
- Garage Door Opener
Home Design
- Tri-Level Property
- Brick Exterior Construction
- Shingle Roof
- Vinyl Construction Material
Interior Spaces
- 1 Fireplace
- Laminate Countertops
Flooring
- Carpet
- Ceramic Tile
- Vinyl
Bedrooms and Bathrooms
- 3 Bedrooms
Finished Basement
- Exterior Basement Entry
- 1 Bathroom in Basement
Schools
- Oakdale Elementary School
- Boonville Middle School
- Boonville High School
Utilities
- Central Air
- Heat Pump System
Additional Features
- Enclosed patio or porch
- Suburban Location
Listing and Financial Details
- Assessor Parcel Number 87-13-02-101-030.000-003
Ownership History
Purchase Details
Home Financials for this Owner
Home Financials are based on the most recent Mortgage that was taken out on this home.Similar Homes in Boonville, IN
Home Values in the Area
Average Home Value in this Area
Purchase History
| Date | Buyer | Sale Price | Title Company |
|---|---|---|---|
| Bruns Michael | $185,000 | Columbia Title Inc |
Mortgage History
| Date | Status | Borrower | Loan Amount |
|---|---|---|---|
| Open | Bruns Michael | $179,450 |
Property History
| Date | Event | Price | Change | Sq Ft Price |
|---|---|---|---|---|
| 10/21/2021 10/21/21 | Sold | $185,000 | -2.6% | $89 / Sq Ft |
| 09/20/2021 09/20/21 | Pending | -- | -- | -- |
| 09/14/2021 09/14/21 | Price Changed | $189,900 | -13.3% | $92 / Sq Ft |
| 09/01/2021 09/01/21 | Price Changed | $219,000 | -4.8% | $106 / Sq Ft |
| 08/22/2021 08/22/21 | For Sale | $230,000 | -- | $111 / Sq Ft |
Tax History Compared to Growth
Tax History
| Year | Tax Paid | Tax Assessment Tax Assessment Total Assessment is a certain percentage of the fair market value that is determined by local assessors to be the total taxable value of land and additions on the property. | Land | Improvement |
|---|---|---|---|---|
| 2024 | $1,769 | $176,900 | $18,300 | $158,600 |
| 2023 | $1,641 | $162,300 | $25,000 | $137,300 |
| 2022 | $1,804 | $180,400 | $32,500 | $147,900 |
| 2021 | $1,431 | $144,300 | $26,000 | $118,300 |
| 2020 | $1,388 | $133,600 | $24,000 | $109,600 |
| 2019 | $1,288 | $123,700 | $22,200 | $101,500 |
| 2018 | $1,230 | $121,200 | $22,200 | $99,000 |
| 2017 | $1,193 | $117,500 | $22,200 | $95,300 |
| 2016 | $1,173 | $115,300 | $22,200 | $93,100 |
| 2014 | $1,184 | $116,600 | $18,400 | $98,200 |
| 2013 | $1,195 | $117,500 | $18,400 | $99,100 |
Agents Affiliated with this Home
-
Becky Groves
B
Seller's Agent in 2021
Becky Groves
ERA FIRST ADVANTAGE REALTY, INC
(812) 457-9524
2 in this area
66 Total Sales
-
Kent Brenneman

Buyer's Agent in 2021
Kent Brenneman
eXp Realty, LLC
(812) 480-4663
7 in this area
178 Total Sales
Map
Source: Indiana Regional MLS
MLS Number: 202135076
APN: 87-13-02-101-030.000-003
- 1743 Moccasin Dr
- 1737 Arrowhead Dr
- 1403 Wilson St
- 1123 Maxville Rd
- 255 Tower Dr
- 1514 Mac-Ray Dr
- 407 S 8th St
- 907 Nicholas Dr
- 216 W Walnut St
- 625 E Walnut St
- 504 W Locust St
- 517 W Locust St
- 1100 Brody Ln
- 608 E Walnut St
- 544 S Pelzer Rd
- 403 N 2nd St
- 1582 Firefly Cove
- 419 N 7th St
- 1595 Victoria Woods Dr
- 2162 Victoria Woods Dr
- 1722 Moccasin Dr
- 1724 Moccasin Dr
- 1718 Moccasin Dr
- 1715 Tomahawk Dr
- 1719 Tomahawk Dr
- 1723 Moccasin Dr
- 1711 Tomahawk Dr
- 1727 Moccasin Dr
- 1722 Arrowhead Dr
- 1716 Moccasin Dr
- 1723 Tomahawk Dr
- 1731 Moccasin Dr
- 1734 Moccasin Dr
- 1707 Tomahawk Dr
- 1727 Tomahawk Dr
- 1710 Arrowhead Dr
- 1711 Bannerstone Dr
- 1730 Arrowhead Dr
- 1733 Moccasin Dr
- 1734 Arrowhead Dr
