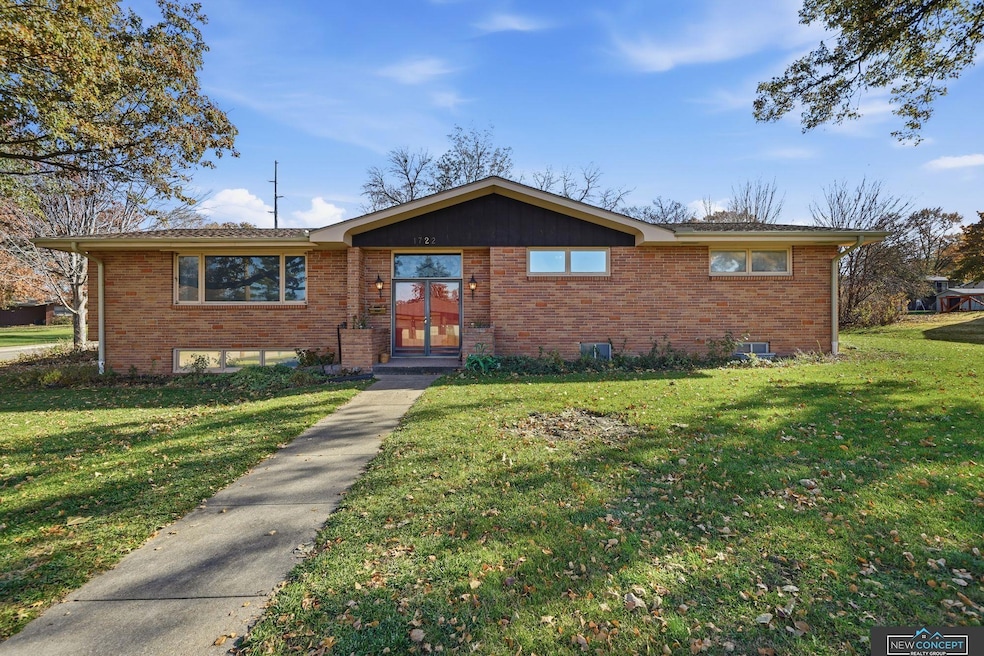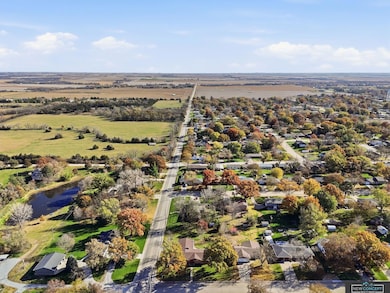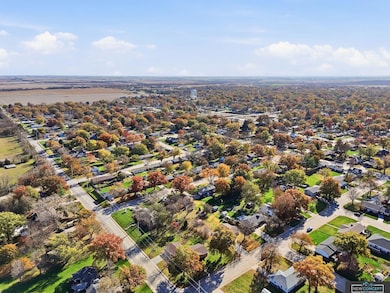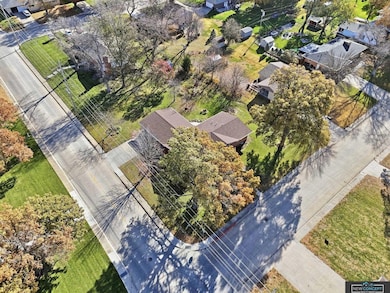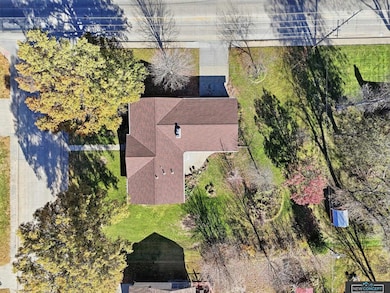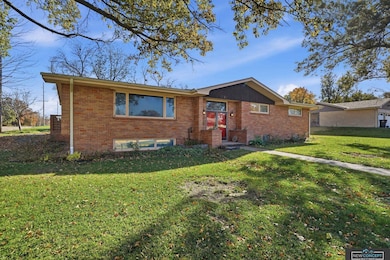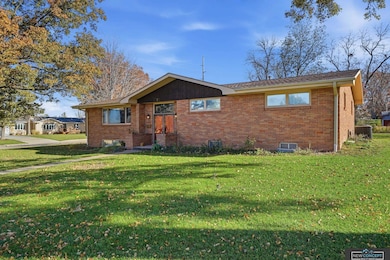1722 N 11th St Beatrice, NE 68310
Estimated payment $1,547/month
Highlights
- Very Popular Property
- Vaulted Ceiling
- No HOA
- 0.4 Acre Lot
- Ranch Style House
- Covered Patio or Porch
About This Home
Check out this 4 + 1 bed, 3 bath Mid-Century all brick Ranch home on a huge .40 acre corner lot with tons of space, charm and character! Nearly 3800 sq ft in this home!! As you enter you will be greeted by the living room with high vaulted ceilings and beautiful wooden beams. Informal living room with fireplace flows into the dining area and the large kitchen with lots of cabinet and counterspace. Three bedrooms and two bathrooms on the main level including the primary suite with attached bathroom. MAIN LEVEL laundry as well! Downstairs features a huge living room with lots of natural lighting, 4th and 5th potential bedrooms and 3rd bathroom. Lots of storage space and additional flex/storage room. Outside this home has a nice sized patio and large covered breezeway with 2 stall garage. Roof has recently been updated as well. Great price point on this home to add your finishing touches as well! Call to see today!
Listing Agent
New Concept Realty Group Brokerage Phone: 402-890-6311 License #20050133 Listed on: 11/13/2025
Home Details
Home Type
- Single Family
Est. Annual Taxes
- $862
Year Built
- Built in 1965
Lot Details
- 0.4 Acre Lot
- Lot Dimensions are 150 x 130
- Sprinkler System
Parking
- 2 Car Garage
Home Design
- Ranch Style House
- Concrete Perimeter Foundation
Interior Spaces
- Vaulted Ceiling
- Gas Fireplace
- Finished Basement
- Natural lighting in basement
Bedrooms and Bathrooms
- 4 Bedrooms
Outdoor Features
- Covered Patio or Porch
Schools
- Beatrice Elementary And Middle School
- Beatrice High School
Utilities
- Forced Air Heating and Cooling System
- Heating System Uses Natural Gas
Community Details
- No Home Owners Association
- Dwyers Subdivision
Listing and Financial Details
- Assessor Parcel Number 011296000
Map
Home Values in the Area
Average Home Value in this Area
Tax History
| Year | Tax Paid | Tax Assessment Tax Assessment Total Assessment is a certain percentage of the fair market value that is determined by local assessors to be the total taxable value of land and additions on the property. | Land | Improvement |
|---|---|---|---|---|
| 2024 | $863 | $262,105 | $20,650 | $241,455 |
| 2023 | $1,553 | $240,155 | $20,650 | $219,505 |
| 2022 | $1,454 | $208,260 | $20,650 | $187,610 |
| 2021 | $1,360 | $188,160 | $20,650 | $167,510 |
| 2020 | $1,311 | $180,185 | $20,650 | $159,535 |
| 2019 | $1,254 | $172,590 | $20,650 | $151,940 |
| 2018 | $1,153 | $158,775 | $20,650 | $138,125 |
| 2017 | $1,111 | $158,775 | $20,650 | $138,125 |
| 2016 | $1,127 | $158,775 | $20,650 | $138,125 |
| 2015 | $1,189 | $158,775 | $20,650 | $138,125 |
| 2014 | $1,288 | $158,775 | $20,650 | $138,125 |
Property History
| Date | Event | Price | List to Sale | Price per Sq Ft |
|---|---|---|---|---|
| 11/13/2025 11/13/25 | For Sale | $279,900 | -- | $80 / Sq Ft |
Source: Great Plains Regional MLS
MLS Number: 22532764
APN: 011296000
- 1210 Dorsey St
- 1101 Carlyle St
- 1520 N 15th St
- 1513 N 16th St
- 1322 N 9th St
- 1324 N 7th St
- 1612 Northridge Rd
- 1421 Hoyt St
- 808 Garfield St
- 1903 Monroe St
- 800 N 12th St
- 2409 Arapahoe Trail
- 1722 Summit St
- 907 N 6th St
- 1818 Summit St
- 1718 Jefferson St
- 714 N 7th St
- 1320 Lincoln St
- 819 Lincoln St
- 1910 Arbor Ave
