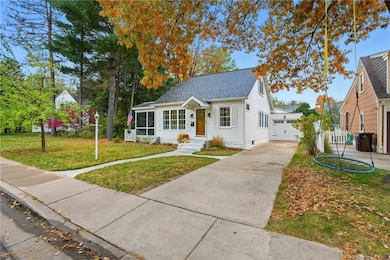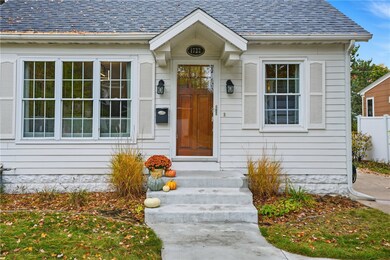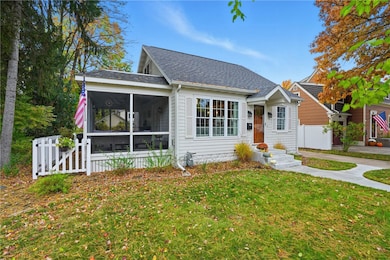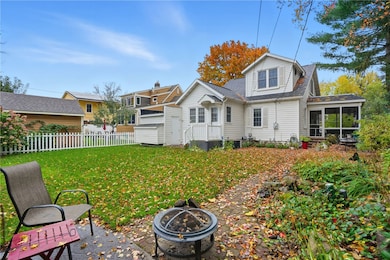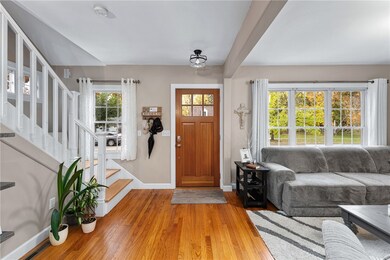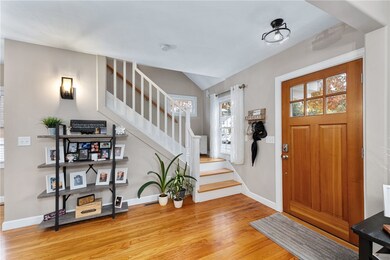1722 Rust St Eau Claire, WI 54701
Third Ward NeighborhoodEstimated payment $1,883/month
Highlights
- No HOA
- Enclosed Patio or Porch
- Soaking Tub
- Memorial High School Rated A
- 1 Car Attached Garage
- Cooling Available
About This Home
Third Ward Charmer! What a well cared for home, with so many tasteful updates throughout the interior and exterior. Come inside to a home with an abundance of natural light, and a wonderful floor plan. Enter the front door into a large family room with an open concept into the kitchen and dining area. Tasteful and contemporary updates throughout the main level, with a laundry room/office, bedroom and a full bath that also leads to the 20X10 screened in porch. Such a wonderful area to enjoy the outdoors, and summer season. Screened porch leads to a backyard patio with fenced yard, and another entrance back into the family room. Upper level is an impressive Owners Suite. Large bedroom, with a walk in closet, and a full bath with walk in shower, and soaking tub. Lower Level is clean, and ready for your personal touch to create additional living space or finished Square Footage. Homes in the third ward are seldom available, and especially at this price point. Home has been pre inspected, and attached to the listing supplements.
Home Details
Home Type
- Single Family
Est. Annual Taxes
- $3,623
Year Built
- Built in 1939
Lot Details
- 5,227 Sq Ft Lot
- Wood Fence
- Chain Link Fence
Parking
- 1 Car Attached Garage
- Driveway
Home Design
- Block Foundation
Interior Spaces
- 1,379 Sq Ft Home
- 1.5-Story Property
- Basement Fills Entire Space Under The House
- Laundry Room
Kitchen
- Oven
- Range
- Microwave
- Dishwasher
Bedrooms and Bathrooms
- 2 Bedrooms
- 2 Full Bathrooms
- Soaking Tub
Outdoor Features
- Enclosed Patio or Porch
Utilities
- Cooling Available
- Forced Air Heating System
- Electric Water Heater
Community Details
- No Home Owners Association
- Third Ward Subdivision
Listing and Financial Details
- Exclusions: Dryer,Sellers Personal,Washer
- Assessor Parcel Number 03-0654
Map
Home Values in the Area
Average Home Value in this Area
Tax History
| Year | Tax Paid | Tax Assessment Tax Assessment Total Assessment is a certain percentage of the fair market value that is determined by local assessors to be the total taxable value of land and additions on the property. | Land | Improvement |
|---|---|---|---|---|
| 2024 | $3,623 | $194,300 | $21,100 | $173,200 |
| 2023 | $3,293 | $194,300 | $21,100 | $173,200 |
| 2022 | $3,231 | $194,300 | $21,100 | $173,200 |
| 2021 | $3,157 | $194,300 | $21,100 | $173,200 |
| 2020 | $2,647 | $141,400 | $21,100 | $120,300 |
| 2019 | $2,625 | $141,400 | $21,100 | $120,300 |
| 2018 | $2,587 | $141,400 | $21,100 | $120,300 |
| 2017 | $2,629 | $122,500 | $20,900 | $101,600 |
| 2016 | $2,634 | $122,500 | $20,900 | $101,600 |
| 2014 | -- | $122,500 | $20,900 | $101,600 |
| 2013 | -- | $122,500 | $20,900 | $101,600 |
Property History
| Date | Event | Price | List to Sale | Price per Sq Ft |
|---|---|---|---|---|
| 10/26/2025 10/26/25 | Pending | -- | -- | -- |
| 10/22/2025 10/22/25 | For Sale | $300,000 | -- | $218 / Sq Ft |
Source: Northwestern Wisconsin Multiple Listing Service
MLS Number: 1596592
APN: 03-0654
- 346 Mckinley Ave
- 1711 State St
- 914 E Tyler Ave
- 649 Putnam Dr
- 435 Jefferson St
- 1413 E Clairemont Ave
- 1820 Rudolph Ct
- 1010 S Farwell St
- 1810 Lloyd Ave
- 1105 Dodge St
- 1903 Lloyd Ave
- 1908 Goff Ave
- 3243 May St
- 1433 Highland Ave
- 1439 Highland Ave
- 1524 Lyndale Ave
- 202 E Hamilton Ave
- 328 W Grant Ave
- 715 S Dewey St Unit 1 & 2
- 803 Fleming Ave

